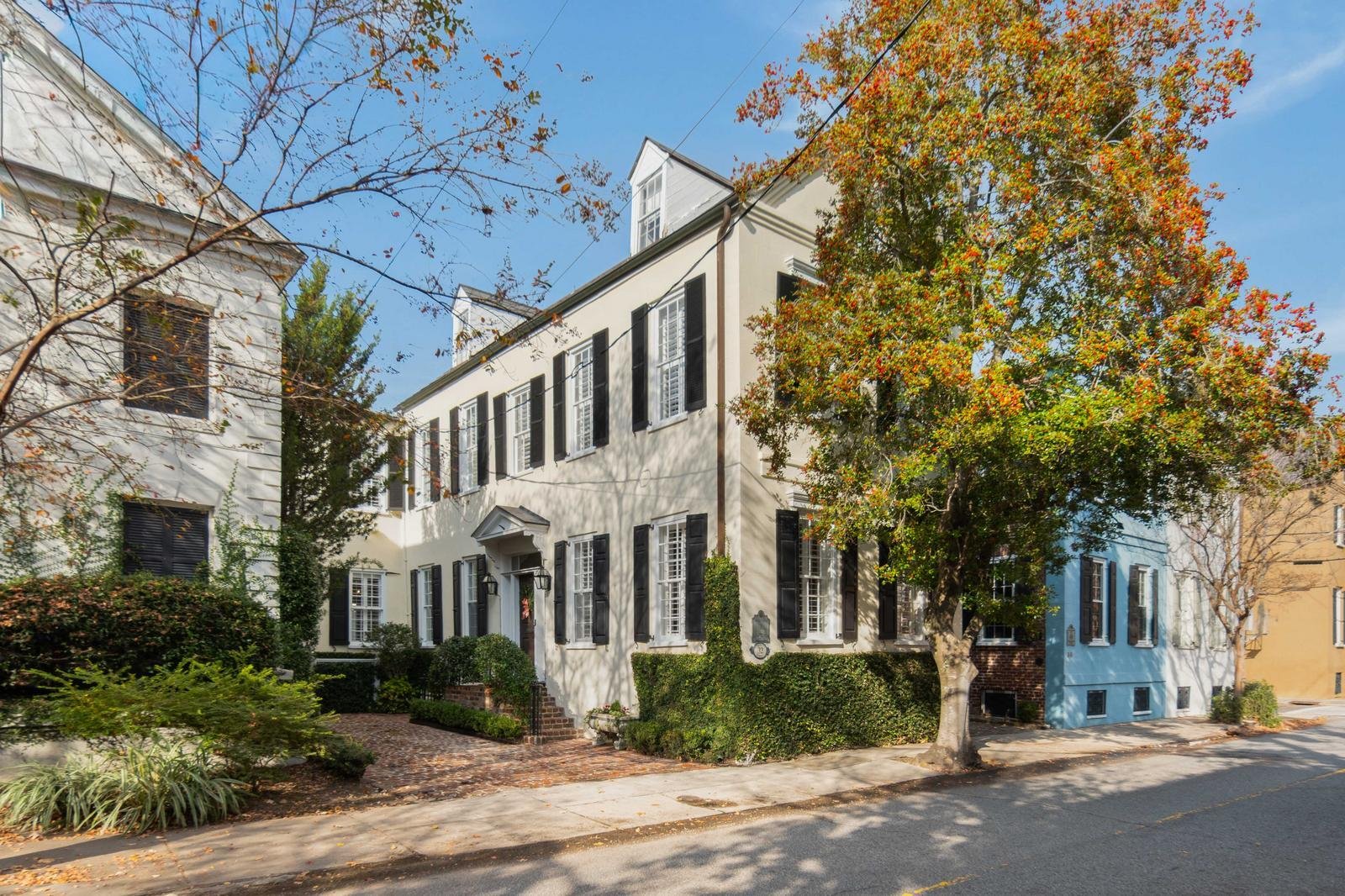
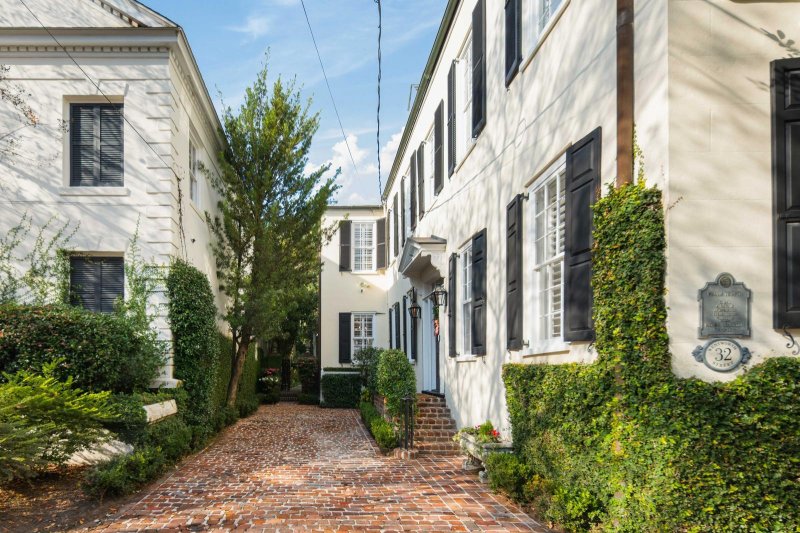
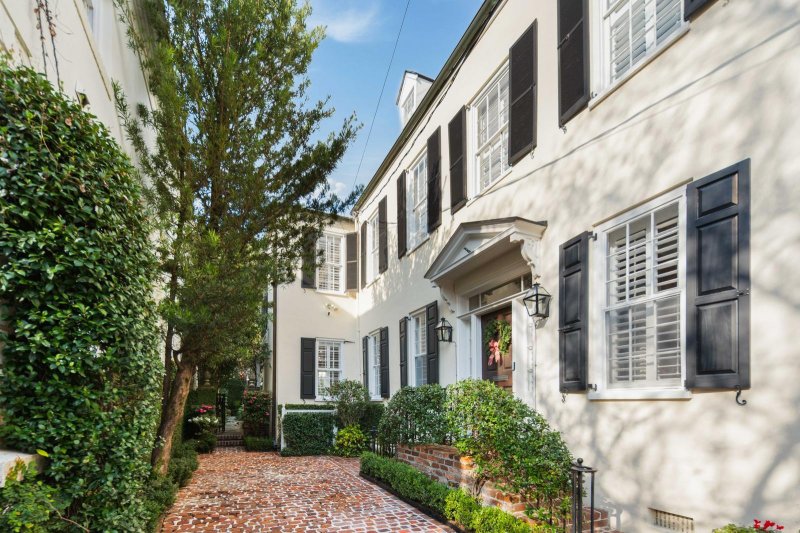
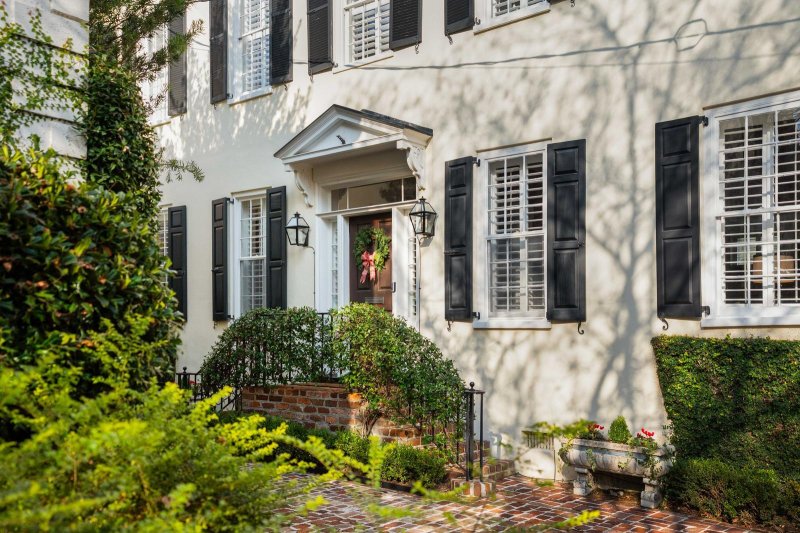
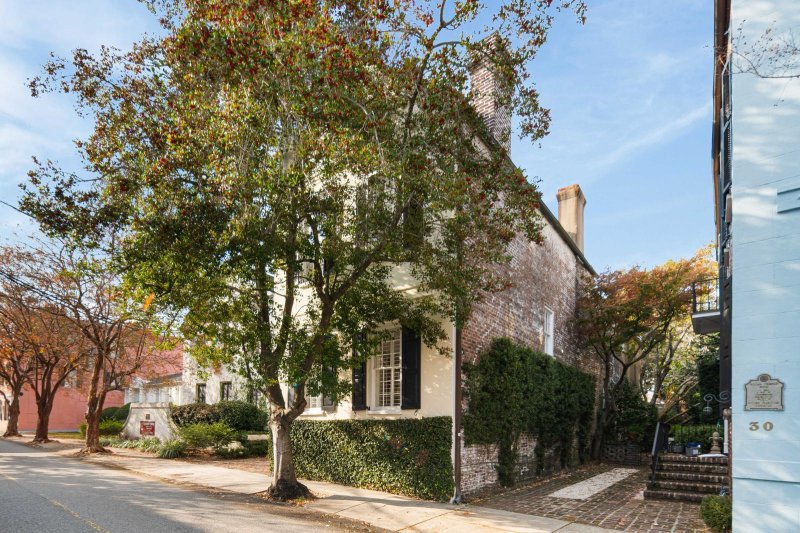

32 Wentworth Street in Ansonborough, Charleston, SC
32 Wentworth Street, Charleston, SC 29401
$3,800,000
$3,800,000
Does this home feel like a match?
Let us know — it helps us curate better suggestions for you.
Property Highlights
Bedrooms
4
Bathrooms
3
Property Details
Circa 1843, the William Thompson House is located in the Ansonborough neighborhood of historic Charleston. This elegant residence blends preserved architectural character with thoughtful modern updates, creating a refined and inviting living experience.The property features off street parking for two vehicles and newly designed gardens that frame the pool with lush plantings, including lemon trees. A private terrace, enhanced by a charming garden gate, offers a tranquil setting for outdoor living. Recent improvements include a new irrigation system, a landscape lighting system, gas lanterns at the front entrance, recently replaced heating and cooling systems, a newer slate roof, and a fully cleaned and encapsulated crawl space.A Ring system is also in place. Inside, the home offers three functioning wood burning fireplaces and a series of beautifully scaled rooms. The wood paneled study, tucked quietly at the rear of the home, provides a peaceful retreat and includes a dedicated staircase that leads to an upstairs guest suite.
Time on Site
1 week ago
Property Type
Residential
Year Built
1843
Lot Size
3,484 SqFt
Price/Sq.Ft.
N/A
HOA Fees
Request Info from Buyer's AgentProperty Details
School Information
Additional Information
Region
Lot And Land
Agent Contacts
Community & H O A
Room Dimensions
Property Details
Exterior Features
Interior Features
Systems & Utilities
Financial Information
Additional Information
- IDX
- -79.930659
- 32.784055
- Crawl Space
