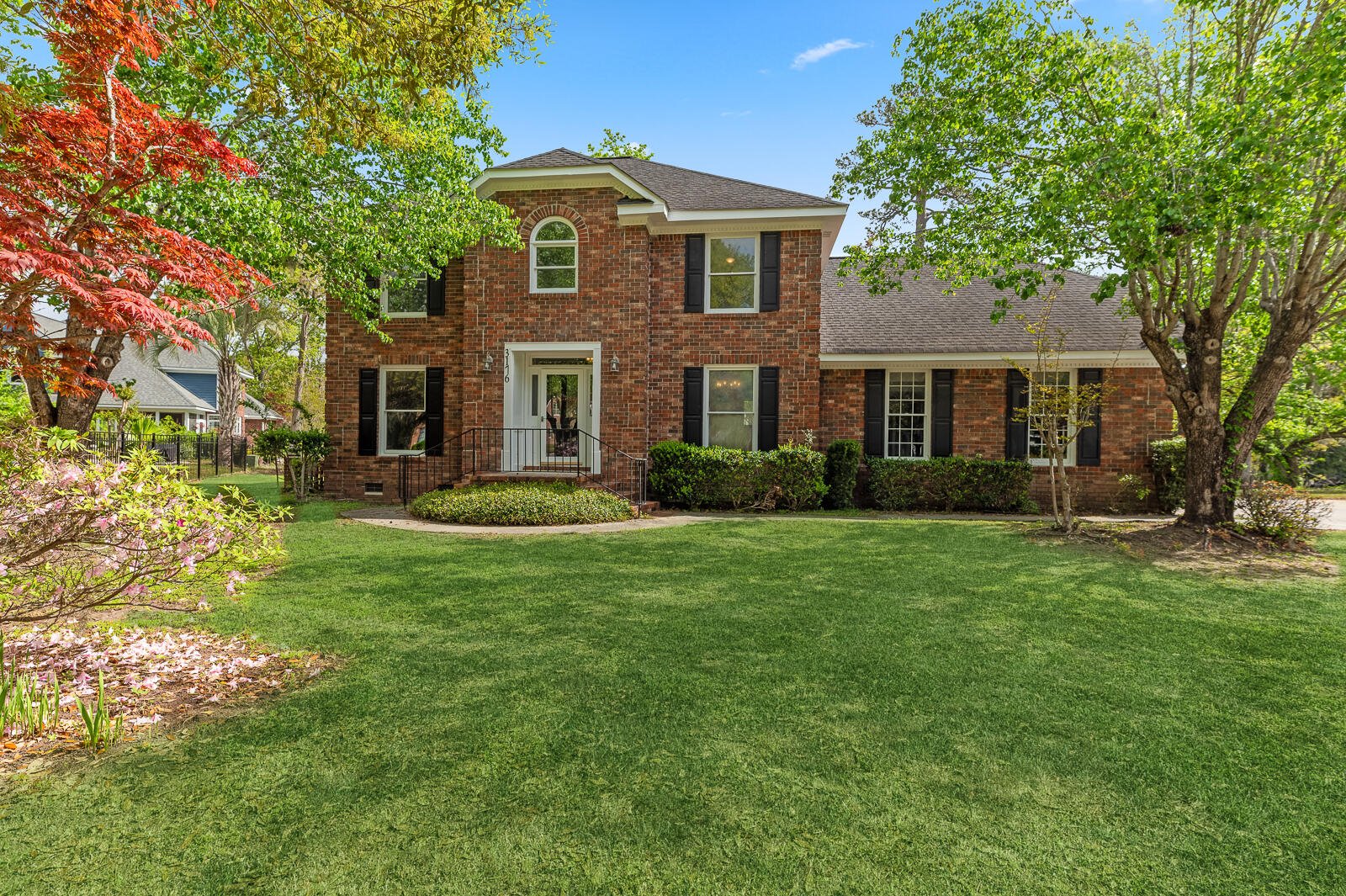
Maclaura Hall
$850k
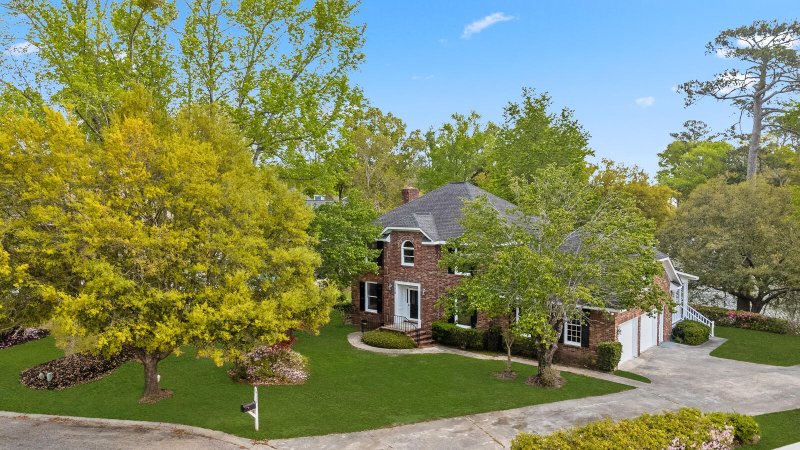
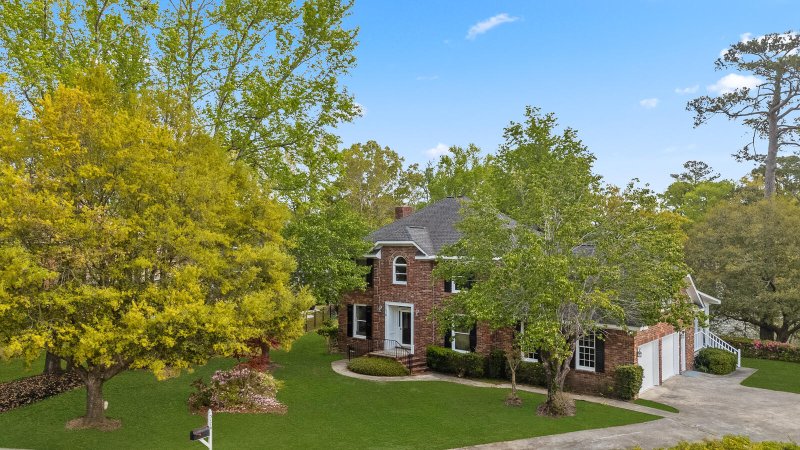
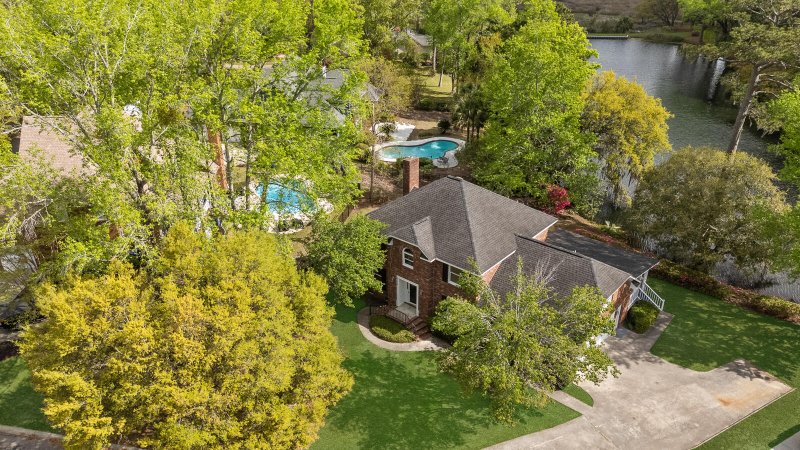
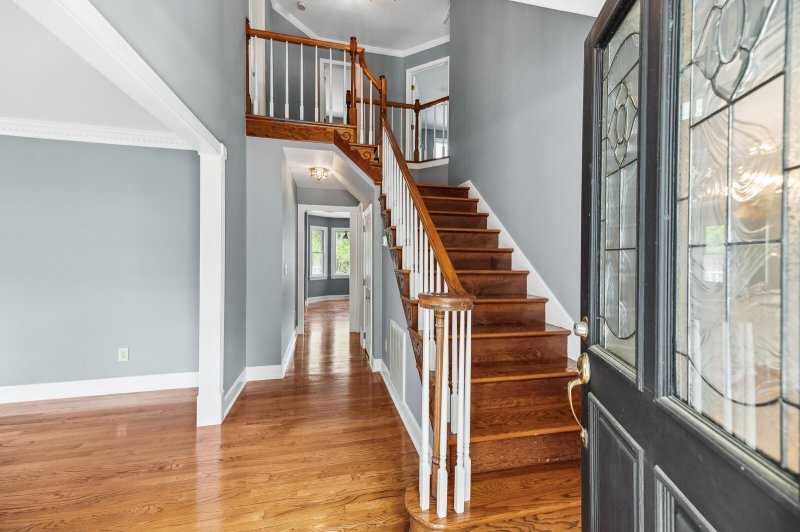
View All37 Photos

Maclaura Hall
37
$850k
Lakefront HomeExpansive DeckHardwood Floors
Timeless Lakefront Living | Spacious 4 Bed Charleston Oasis
Maclaura Hall
Lakefront HomeExpansive DeckHardwood Floors
3176 Hagerty Drive, Charleston, SC 29414
$850,000
$850,000
203 views
20 saves
Does this home feel like a match?
Let us know — it helps us curate better suggestions for you.
Property Highlights
Bedrooms
4
Bathrooms
3
Water Feature
Lake Front
Property Details
Lakefront HomeExpansive DeckHardwood Floors
Welcome to your future oasis.This stunning lakefront residence, built in 1990, offers the perfect harmony of timeless charm and modern comfort. With over 2,500 square feet of thoughtfully designed living space, this four-bedroom, three-and-a-half-bathroom home seamlessly blends elegance, functionality, and tranquility.
Time on Site
7 months ago
Property Type
Residential
Year Built
1990
Lot Size
13,503 SqFt
Price/Sq.Ft.
N/A
HOA Fees
Request Info from Buyer's AgentProperty Details
Bedrooms:
4
Bathrooms:
3
Total Building Area:
2,585 SqFt
Property Sub-Type:
SingleFamilyResidence
Garage:
Yes
Stories:
2
School Information
Elementary:
Drayton Hall
Middle:
C E Williams
High:
West Ashley
School assignments may change. Contact the school district to confirm.
Additional Information
Region
0
C
1
H
2
S
Lot And Land
Lot Features
0 - .5 Acre
Lot Size Area
0.31
Lot Size Acres
0.31
Lot Size Units
Acres
Agent Contacts
List Agent Mls Id
28723
List Office Name
Changing Lives Forever Home Solutions
List Office Mls Id
10154
List Agent Full Name
Kierra Moree
Room Dimensions
Bathrooms Half
1
Room Master Bedroom Level
Upper
Property Details
Directions
From Bacons Bridge Road, Turn Left Onto State Hwy 1165; Turn Left Onto Sc-61 S/ashley River Road; Turn Left Onto Maclaura Hall Avenue; Turn Right Onto Hagerty Drive; Property Is On The Left.
M L S Area Major
12 - West of the Ashley Outside I-526
Tax Map Number
3591600041
County Or Parish
Charleston
Property Sub Type
Single Family Detached
Architectural Style
Traditional
Construction Materials
Brick
Exterior Features
Other Structures
No
Parking Features
2 Car Garage
Patio And Porch Features
Deck
Interior Features
Cooling
Central Air
Heating
Central
Flooring
Wood
Room Type
Family, Frog Attached
Laundry Features
Electric Dryer Hookup, Washer Hookup
Interior Features
Ceiling - Smooth, Garden Tub/Shower, Ceiling Fan(s), Family, Frog Attached
Systems & Utilities
Sewer
Public Sewer
Utilities
Charleston Water Service, Dominion Energy
Water Source
Public
Financial Information
Listing Terms
Cash, Conventional, FHA, VA Loan
Additional Information
Stories
2
Garage Y N
true
Carport Y N
false
Cooling Y N
true
Feed Types
- IDX
Heating Y N
true
Listing Id
25009309
Mls Status
Active
Listing Key
82ba1d7ba4437b393bc12c791b36f1e7
Coordinates
- -80.070141
- 32.856757
Fireplace Y N
false
Parking Total
2
Waterfront Y N
true
Carport Spaces
0
Covered Spaces
2
Standard Status
Active
Source System Key
20250406004624361263000000
Building Area Units
Square Feet
Foundation Details
- Crawl Space
New Construction Y N
false
Property Attached Y N
false
Originating System Name
CHS Regional MLS
Showing & Documentation
Internet Address Display Y N
true
Internet Consumer Comment Y N
true
Internet Automated Valuation Display Y N
true
