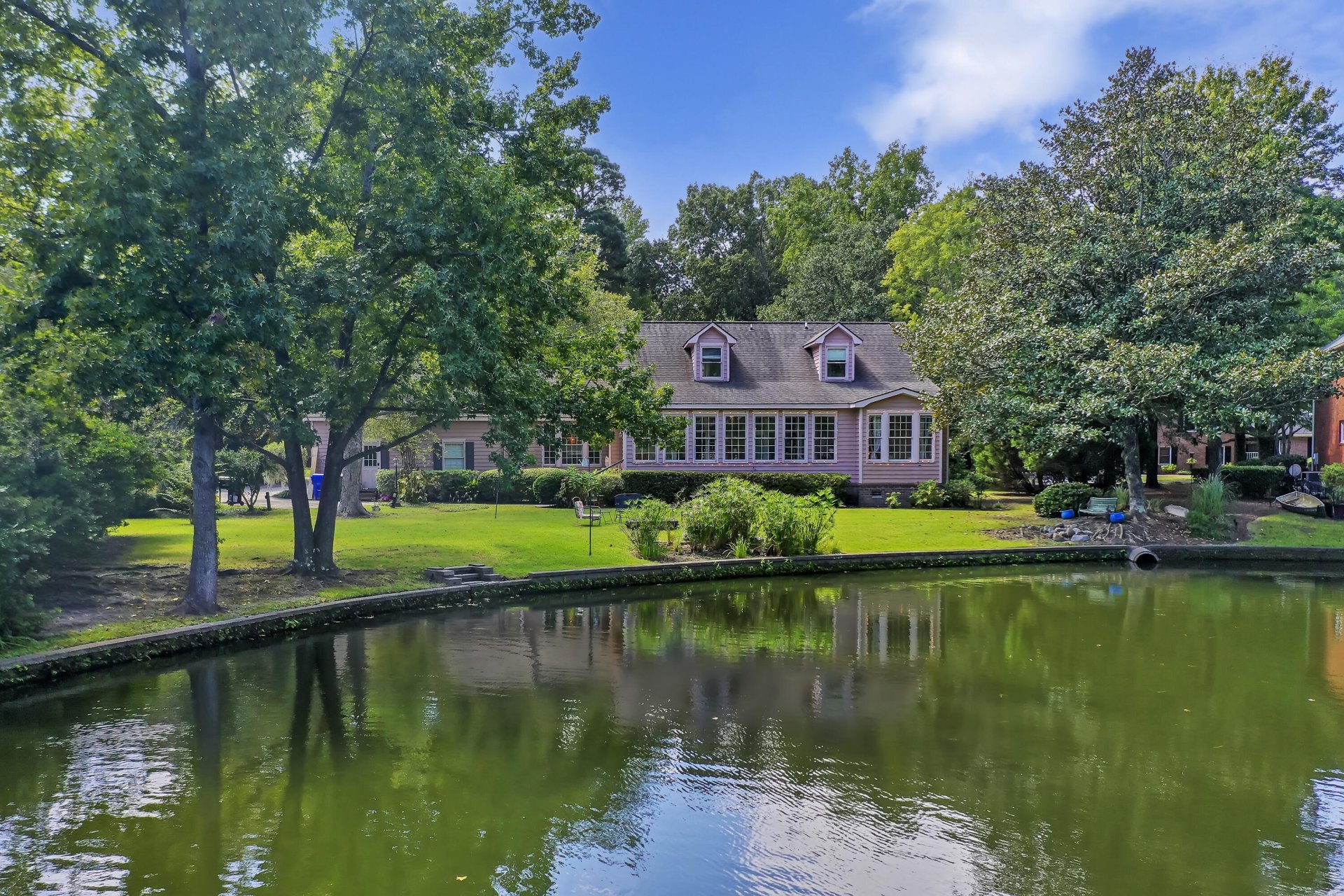
Maclaura Hall
$995k
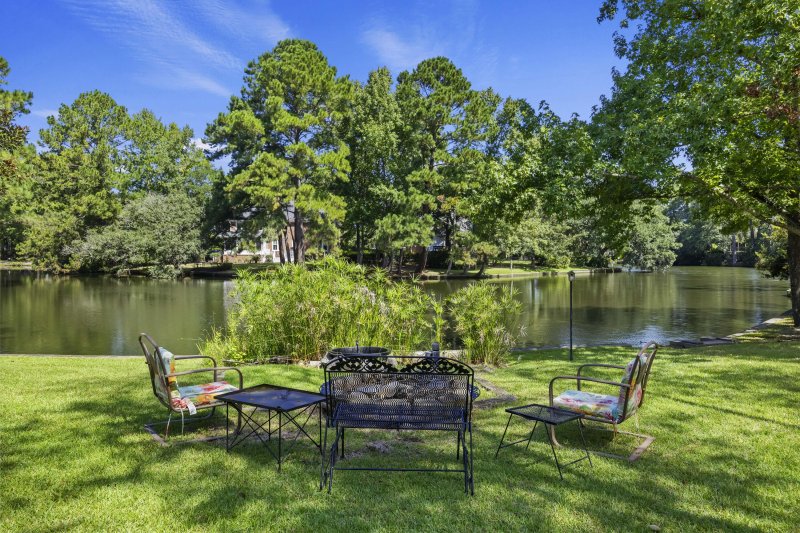
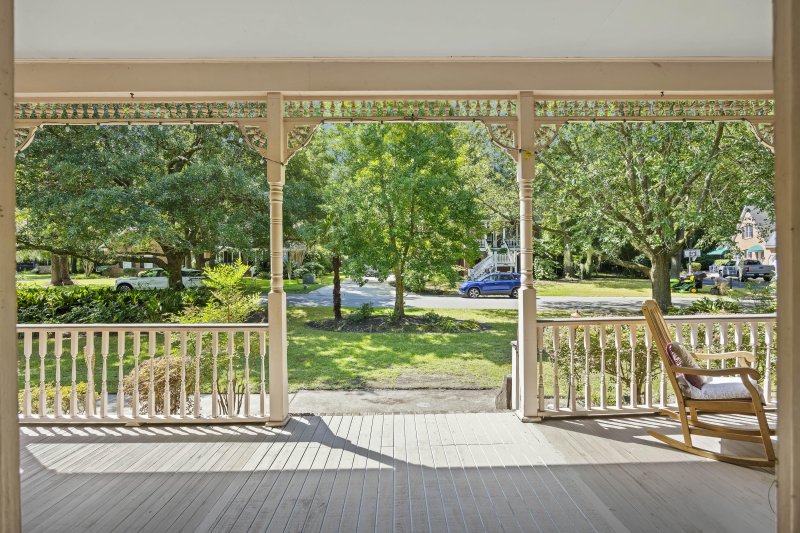
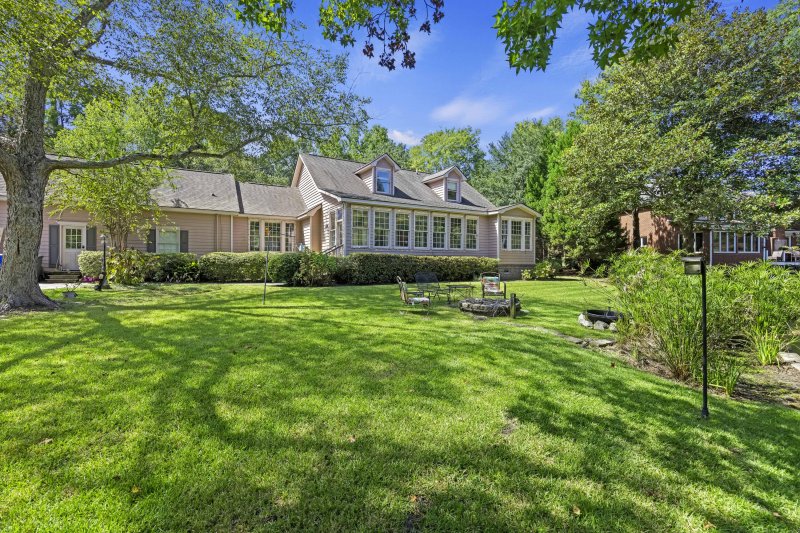
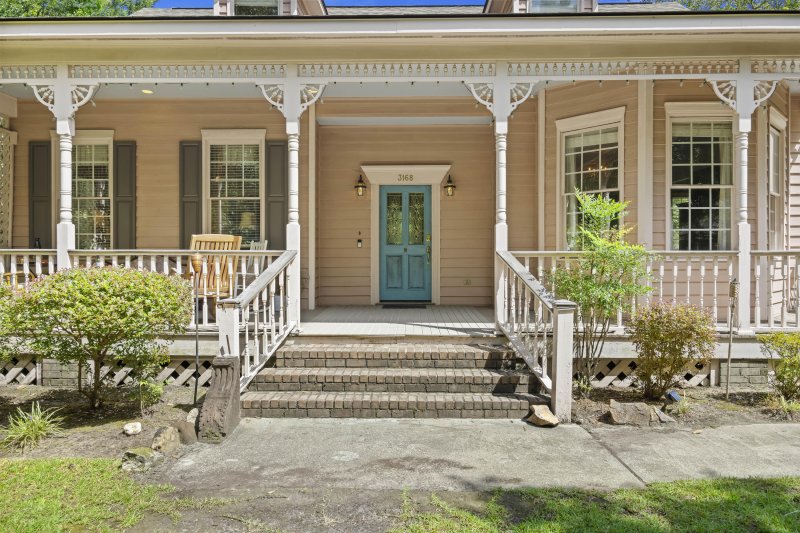
View All34 Photos

Maclaura Hall
34
$995k
Lakefront LivingMain-Level PrimaryFlex Space
Lakefront Classic in Desirable MacLaura Hall - Spacious Elegance
Maclaura Hall
Lakefront LivingMain-Level PrimaryFlex Space
3168 Stanyarne Drive, Charleston, SC 29414
$995,000
$995,000
209 views
21 saves
Does this home feel like a match?
Let us know — it helps us curate better suggestions for you.
Property Highlights
Bedrooms
4
Bathrooms
2
Water Feature
Lake Front, Pond, Pond Site, Waterfront - Shallow
Property Details
Lakefront LivingMain-Level PrimaryFlex Space
They don't build them like this anymore! Set in one of Charleston's most desirable neighborhoods, this classic lakefront home in MacLaura Hall blends elegance, spaciousness, and craftsmanship. With over 3,500 square feet, this well-built residence offers a main-level primary suite, two generously sized upstairs bedrooms, and a private flex room/office with serene lake views framed by manicured lawns.
Time on Site
7 months ago
Property Type
Residential
Year Built
1992
Lot Size
19,166 SqFt
Price/Sq.Ft.
N/A
HOA Fees
Request Info from Buyer's AgentProperty Details
Bedrooms:
4
Bathrooms:
2
Total Building Area:
3,509 SqFt
Property Sub-Type:
SingleFamilyResidence
Garage:
Yes
Stories:
2
School Information
Elementary:
Drayton Hall
Middle:
West Ashley
High:
West Ashley
School assignments may change. Contact the school district to confirm.
Additional Information
Region
0
C
1
H
2
S
Lot And Land
Lot Features
0 - .5 Acre
Lot Size Area
0.44
Lot Size Acres
0.44
Lot Size Units
Acres
Agent Contacts
List Agent Mls Id
24525
List Office Name
Three Real Estate LLC
List Office Mls Id
10239
List Agent Full Name
Katie Wishneff
Community & H O A
Security Features
Security System
Community Features
Trash
Room Dimensions
Bathrooms Half
1
Room Master Bedroom Level
Lower
Property Details
Directions
From 526 Take Hwy 61 Exit Follow Directions To Plantations; Travel 3-4 Miles On Hwy 61 To A Blinking Yellow Light; Turn Right Onto Maclaura Blvd; Immediately Turn Right On To Stanyarne Drive. House Is On The Left.
M L S Area Major
12 - West of the Ashley Outside I-526
Tax Map Number
3591600025
County Or Parish
Charleston
Property Sub Type
Single Family Detached
Architectural Style
Colonial
Construction Materials
Wood Siding
Exterior Features
Roof
Architectural
Other Structures
No, Workshop
Parking Features
2 Car Garage, Converted Garage, Garage Door Opener
Exterior Features
Lawn Irrigation
Patio And Porch Features
Patio, Porch - Full Front
Interior Features
Cooling
Central Air
Heating
Electric, Heat Pump
Flooring
Carpet, Ceramic Tile, Luxury Vinyl, Vinyl, Wood
Room Type
Bonus, Eat-In-Kitchen, Family, Foyer, Frog Attached, Game, Great, Laundry, Loft, Office, Separate Dining, Sun
Window Features
Thermal Windows/Doors, Window Treatments - Some
Laundry Features
Electric Dryer Hookup, Washer Hookup, Laundry Room
Interior Features
Beamed Ceilings, Ceiling - Blown, Ceiling - Cathedral/Vaulted, Ceiling - Smooth, High Ceilings, Kitchen Island, Walk-In Closet(s), Bonus, Eat-in Kitchen, Family, Entrance Foyer, Frog Attached, Game, Great, Loft, Office, Separate Dining, Sun
Systems & Utilities
Sewer
Public Sewer
Utilities
Charleston Water Service, Dominion Energy
Financial Information
Listing Terms
Any
Additional Information
Stories
2
Garage Y N
true
Carport Y N
false
Cooling Y N
true
Feed Types
- IDX
Heating Y N
true
Listing Id
25009243
Mls Status
Active
Listing Key
0c7958e13ade044f07afe452b58b1653
Coordinates
- -80.070224
- 32.855258
Fireplace Y N
true
Parking Total
2
Waterfront Y N
true
Carport Spaces
0
Covered Spaces
2
Entry Location
Ground Level
Standard Status
Active
Source System Key
20250404201148298378000000
Building Area Units
Square Feet
Foundation Details
- Crawl Space
New Construction Y N
false
Property Attached Y N
false
Originating System Name
CHS Regional MLS
Special Listing Conditions
Handy Man Special
Showing & Documentation
Internet Address Display Y N
true
Internet Consumer Comment Y N
true
Internet Automated Valuation Display Y N
true
