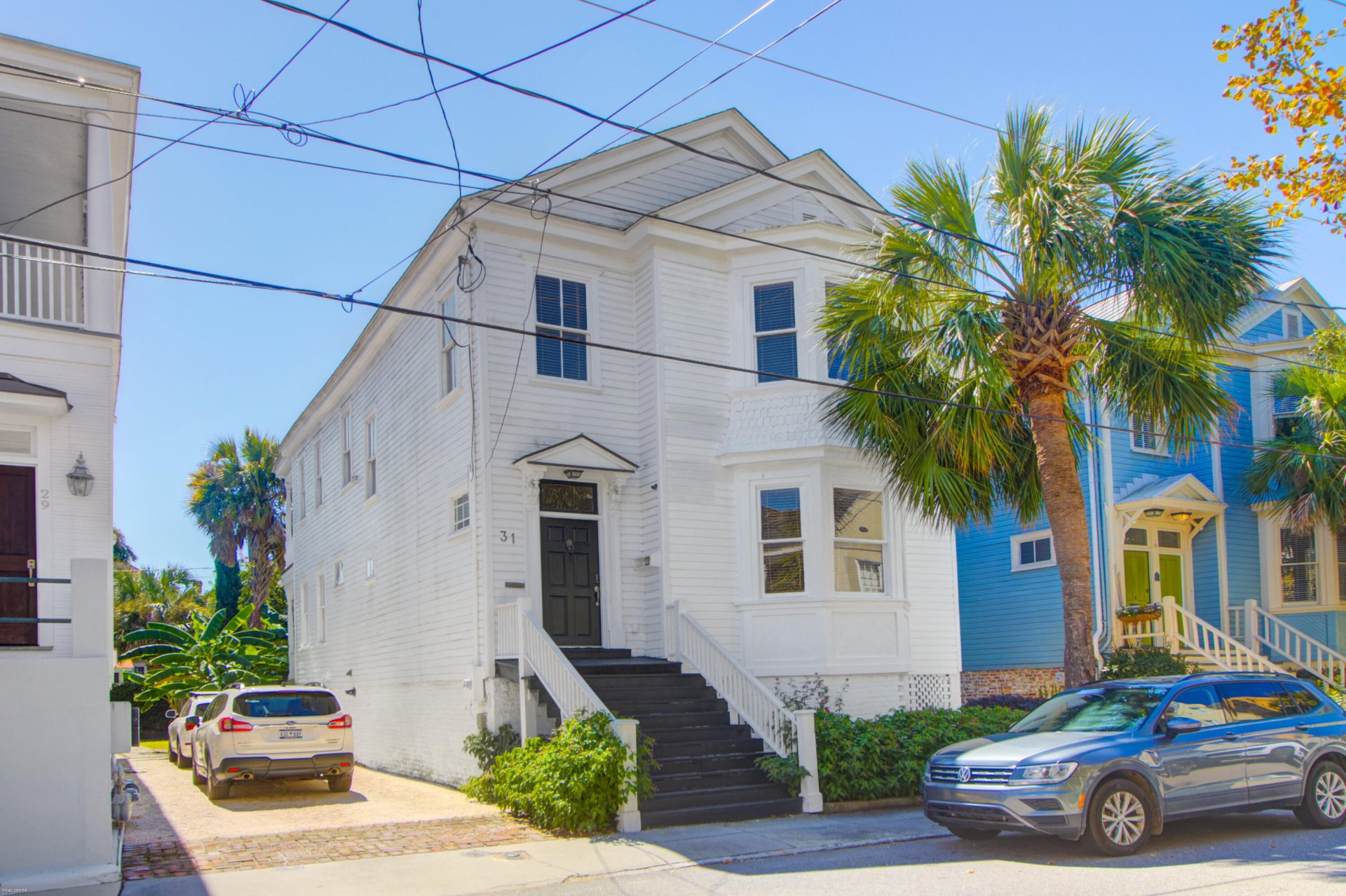
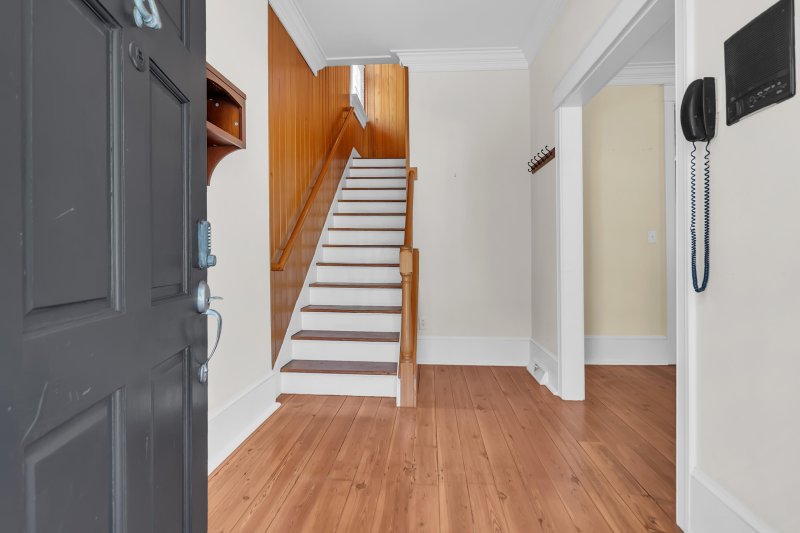
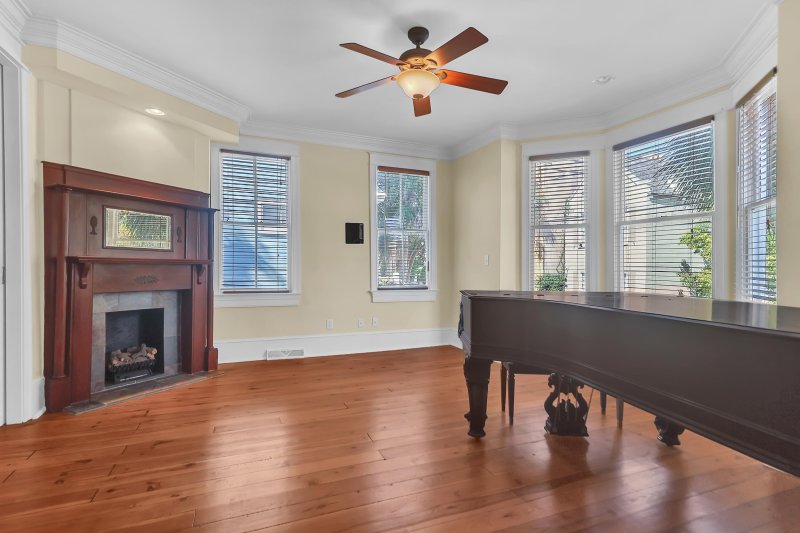
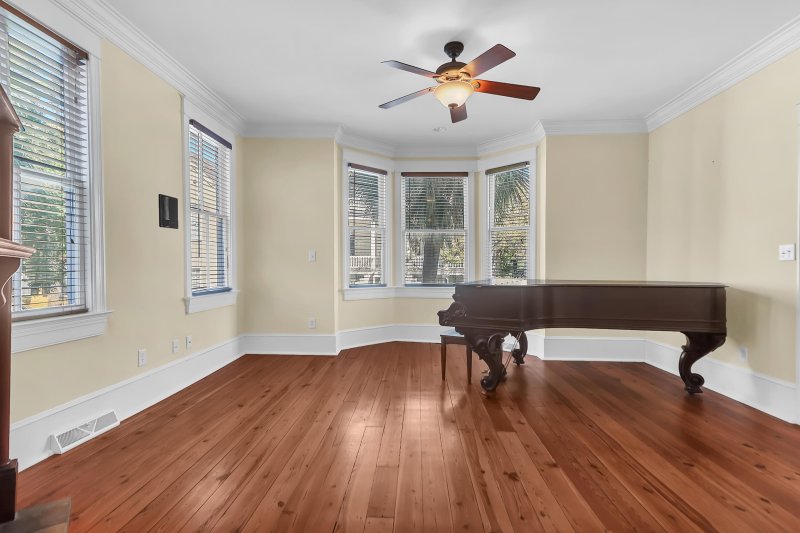
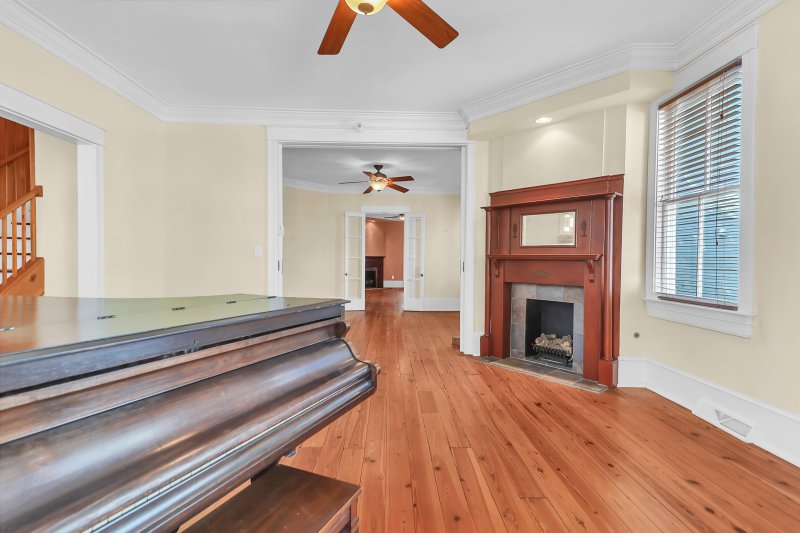

31 Society Street in Ansonborough, Charleston, SC
31 Society Street, Charleston, SC 29401
$2,200,000
$2,200,000
Does this home feel like a match?
Let us know — it helps us curate better suggestions for you.
Property Highlights
Bedrooms
2
Bathrooms
2
Property Details
First time to market in over 45 years, this Ansonborough home underwent a complete renovation in the early 2000s. Built in 1900 as a two family residence, it was converted from the original duplex to a Charleston single house, with many walls removed to create open, flowing spaces. The property currently functions as a two-bedroom residence with generous living areas. Large double hung windows on the two (2 nd and 3 rd ) floor living spaces, as well as bay windows on the front overlooking Society Street, allow for abundant ambient light throughout the day. There are two full width porches at the rear of each floor. Each spaciousporch is accessible via 2 doors, with the lower porch providing access to a beautiful private courtyard.The main floor features an updated kitchen and beautifully tiled bath. The open floor plan provides the flexibility to create additional separate bedrooms, parlors or other functional spaces as desired. The front parlor, where a grand piano now resides, can be separated from the adjacent rooms by closing the floor to ceiling pocket doors.
Time on Site
2 months ago
Property Type
Residential
Year Built
1900
Lot Size
3,920 SqFt
Price/Sq.Ft.
N/A
HOA Fees
Request Info from Buyer's AgentProperty Details
School Information
Additional Information
Region
Lot And Land
Agent Contacts
Green Features
Community & H O A
Room Dimensions
Property Details
Exterior Features
Interior Features
Systems & Utilities
Financial Information
Additional Information
- IDX
- -79.929717
- 32.784768
- Raised
