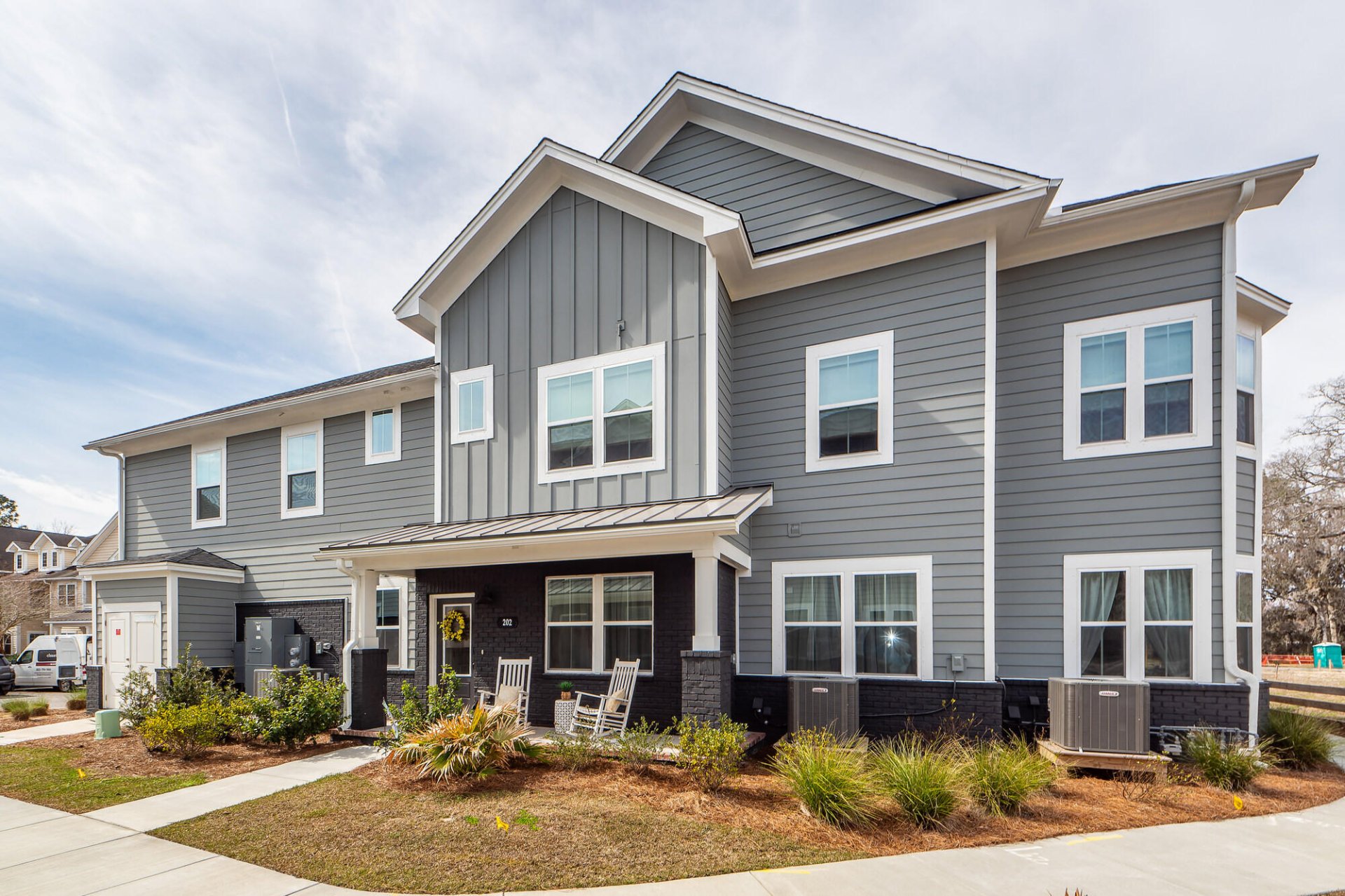
Shadowmoss
$549k
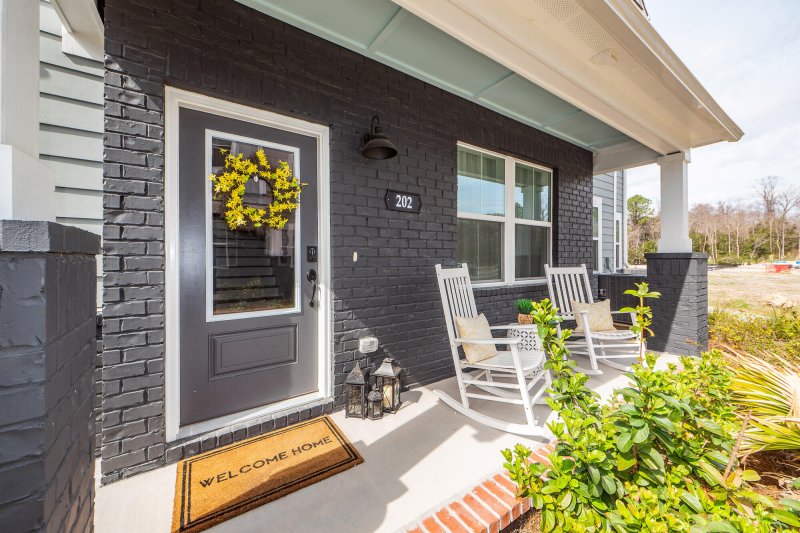
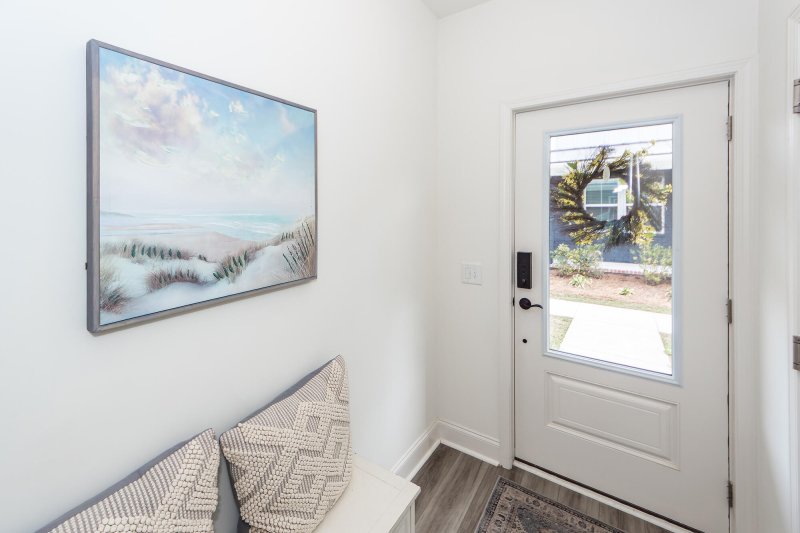
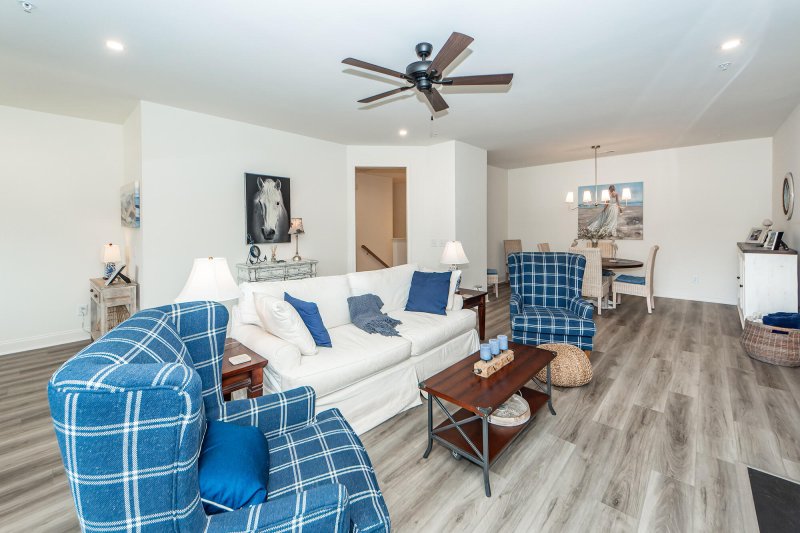
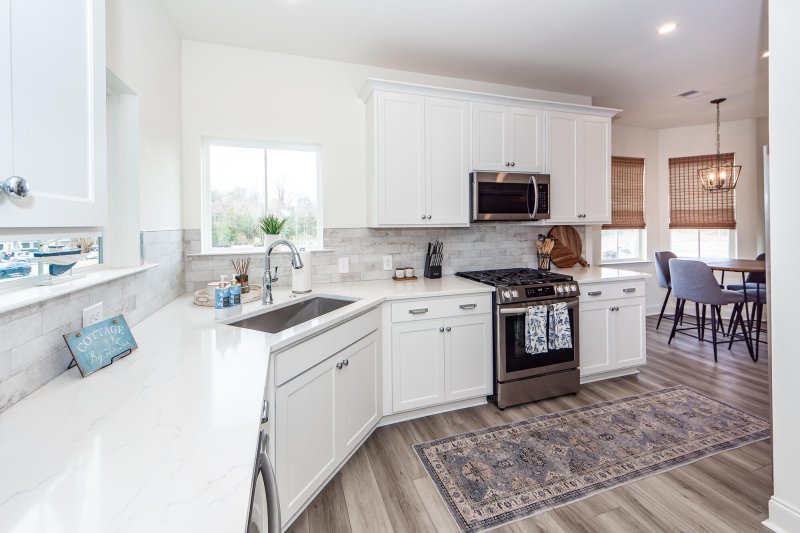
View All60 Photos

Shadowmoss
60
$549k
ElevatorGated CommunityAmenity Center
Luxury Turn-Key Charleston Condo with Elevator & Amenities
Shadowmoss
ElevatorGated CommunityAmenity Center
305 Flowering Peach Court 202, Charleston, SC 29414
$549,000
$549,000
Property Highlights
Bedrooms
3
Bathrooms
3
Property Details
ElevatorGated CommunityAmenity Center
MOTIVATED SELLERS! GORGEOUS TURN-KEY 3 BEDROOM, 3 BATH SECOND FLOOR CONDO WITH NEWLY INSTALLED ELEVATOR IN GATED MIDDLEBOROUGH SUBDIVISION. THE ANSON FLOOR PLAN WAS BUILT BY NEW LEAF BUILDERS AND FEATURES AN OPEN, ONE-LEVEL SPLIT FLOOR PLAN WITH QUALITY FINISHES, GORMET KITCHEN, QUARTZ COUNTERTOPS, LUXURY VINYL PLANK FLOORING AND COVERED PORCH.
Time on Site
5 months ago
Property Type
Residential
Year Built
2023
Lot Size
N/A
Price/Sq.Ft.
N/A
HOA Fees
Request Info from Buyer's AgentListing Information
- LocationCharleston
- MLS #CHSe2254b67969aad10e8130e23a368d533
- Stories2
- Last UpdatedOctober 21, 2025
Property Details
Bedrooms:
3
Bathrooms:
3
Total Building Area:
1,975 SqFt
Property Sub-Type:
Townhouse
Garage:
Yes
Stories:
2
School Information
Elementary:
Drayton Hall
Middle:
West Ashley
High:
West Ashley
School assignments may change. Contact the school district to confirm.
Additional Information
Region
0
C
1
H
2
S
Lot And Land
Lot Size Area
0
Lot Size Acres
0
Lot Size Units
Acres
Agent Contacts
List Agent Mls Id
15857
List Office Name
AgentOwned Realty Preferred Group
List Office Mls Id
1832
List Agent Full Name
Leigh Brandenburg
Green Features
Green Building Verification Type
HERS Index Score
Community & H O A
Community Features
Clubhouse, Club Membership Available, Elevators, Golf Course, Golf Membership Available, Lawn Maint Incl, Pool, Tennis Court(s), Trash, Walk/Jog Trails
Property Details
Directions
Bees Ferry To Shadowmoss Parkway, Right On Deerfield Drive. Condos Are Located On Left. Proceed Through The Gate. Building 305, Unit 202. Enter On Ground Floor.
M L S Area Major
12 - West of the Ashley Outside I-526
Tax Map Number
3580000163
Structure Type
Condo Regime, Condominium
County Or Parish
Charleston
Property Sub Type
Single Family Attached
Construction Materials
Brick, Cement Siding
Exterior Features
Roof
Architectural
Other Structures
No
Parking Features
2 Car Garage, Attached, Off Street, Garage Door Opener
Exterior Features
Elevator Shaft, Lawn Irrigation
Patio And Porch Features
Front Porch
Interior Features
Cooling
Central Air
Heating
Forced Air
Flooring
Ceramic Tile, Luxury Vinyl
Room Type
Breakfast Room, Eat-In-Kitchen, Family, Foyer, Laundry, Pantry, Separate Dining, Utility
Window Features
Window Treatments
Laundry Features
Electric Dryer Hookup, Washer Hookup, Laundry Room
Interior Features
Ceiling - Smooth, High Ceilings, Elevator, Kitchen Island, Walk-In Closet(s), Ceiling Fan(s), Eat-in Kitchen, Family, Entrance Foyer, Pantry, Separate Dining, Utility
Systems & Utilities
Sewer
Public Sewer
Utilities
Charleston Water Service, Dominion Energy
Water Source
Public
Financial Information
Listing Terms
Any, Cash, Conventional
Additional Information
Stories
1
Garage Y N
true
Carport Y N
false
Cooling Y N
true
Feed Types
- IDX
Heating Y N
true
Listing Id
25012872
Mls Status
Active Contingent
City Region
Middleborough
Listing Key
e2254b67969aad10e8130e23a368d533
Unit Number
202
Coordinates
- -80.082596
- 32.845453
Fireplace Y N
true
Parking Total
2
Carport Spaces
0
Covered Spaces
2
Standard Status
Active Under Contract
Fireplaces Total
1
Source System Key
20250508222310399004000000
Attached Garage Y N
true
Building Area Units
Square Feet
Foundation Details
- Raised Slab
- Slab
New Construction Y N
false
Property Attached Y N
true
Accessibility Features
- Handicapped Equipped
Originating System Name
CHS Regional MLS
Special Listing Conditions
Flood Insurance
Showing & Documentation
Internet Address Display Y N
true
Internet Consumer Comment Y N
true
Internet Automated Valuation Display Y N
true
Listing Information
- LocationCharleston
- MLS #CHSe2254b67969aad10e8130e23a368d533
- Stories2
- Last UpdatedOctober 21, 2025
