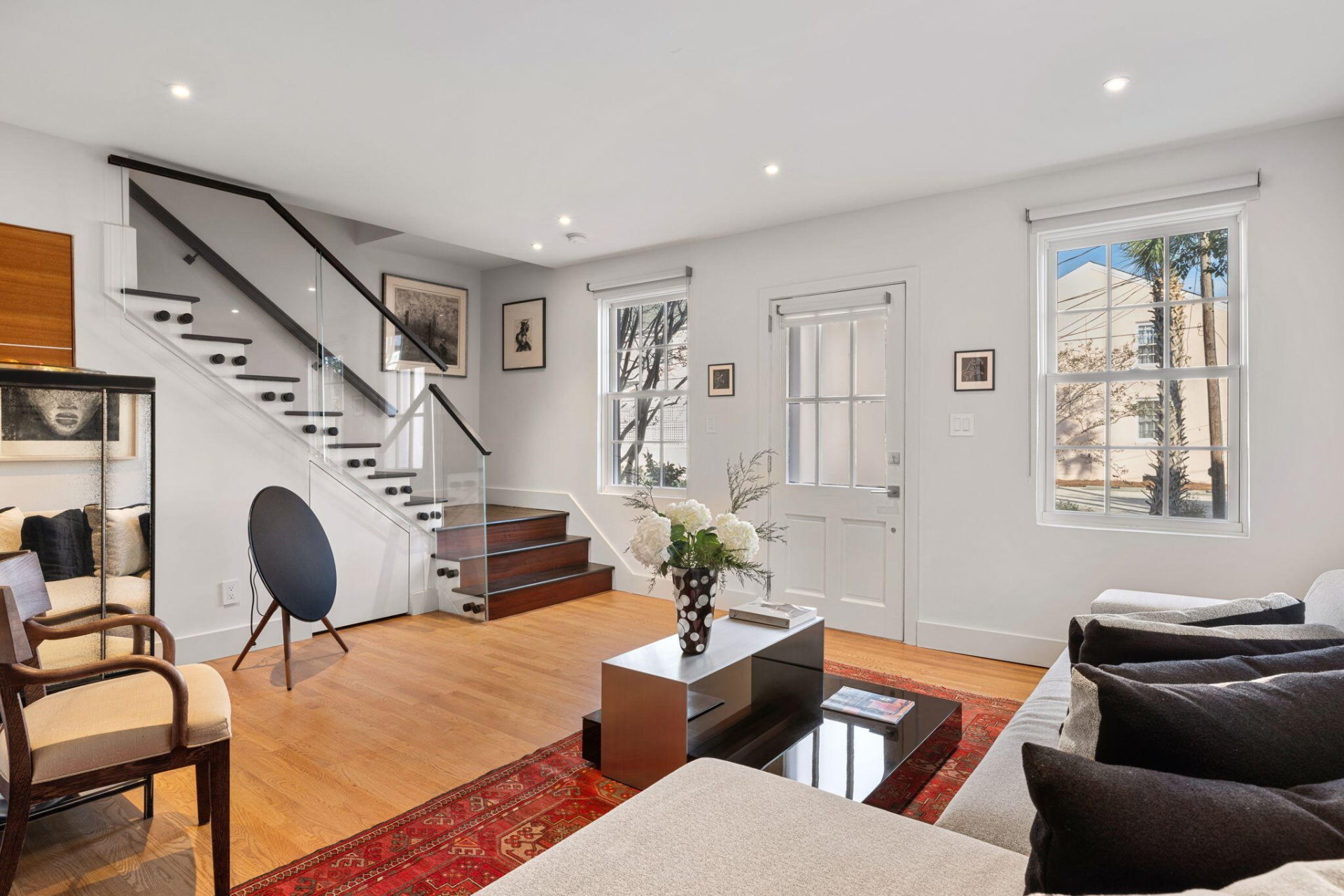
South of Broad
$950k
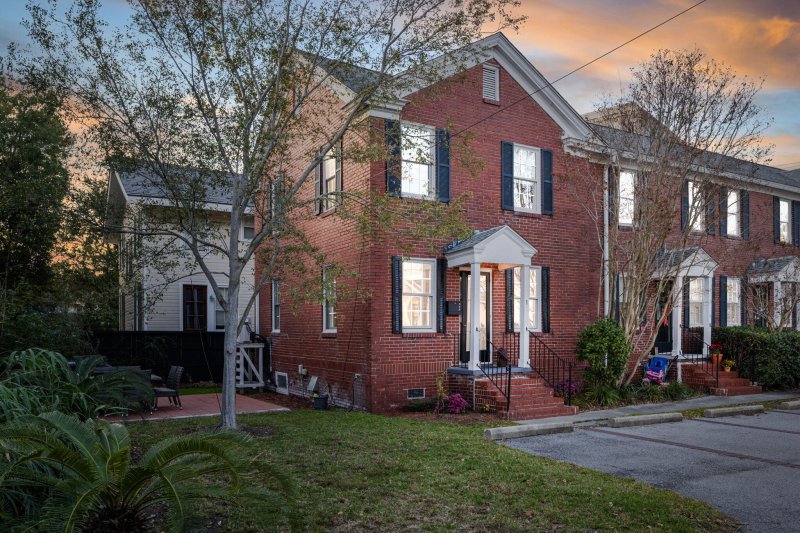
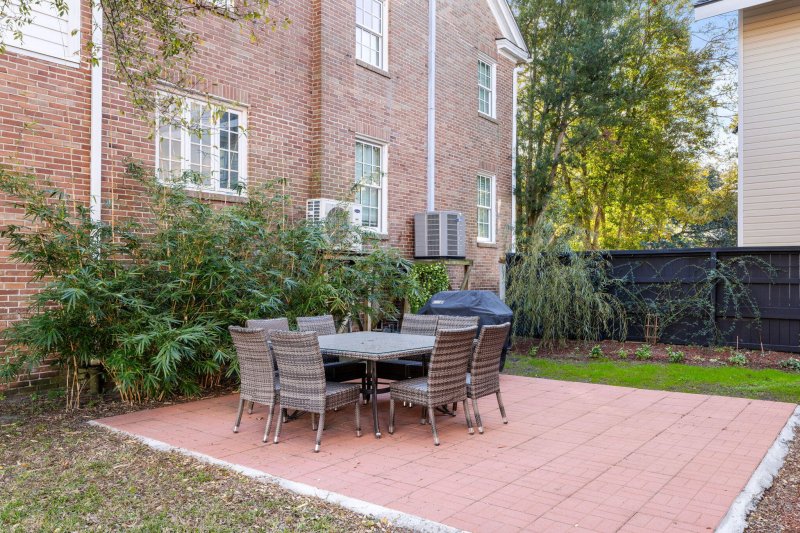
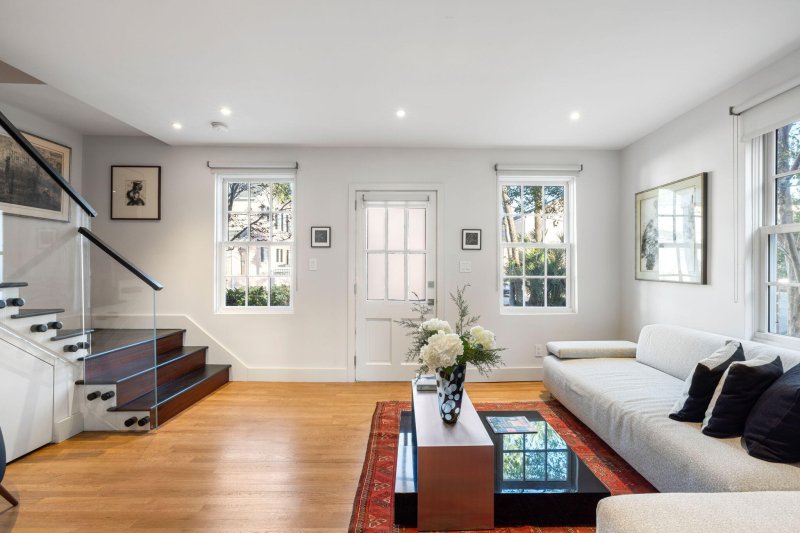
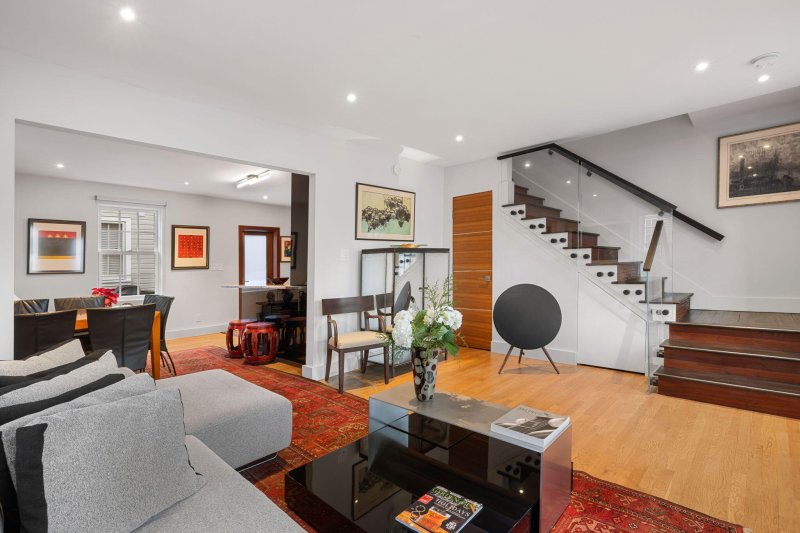
View All39 Photos

South of Broad
39
$950k
South of BroadGut RenovationOff-Street Parking
Exquisite South of Broad Townhouse | Gut Renovation w/ Parking
South of Broad
South of BroadGut RenovationOff-Street Parking
301 Broad Street 1, Charleston, SC 29401
$950,000
$950,000
205 views
21 saves
Does this home feel like a match?
Let us know — it helps us curate better suggestions for you.
Property Highlights
Bedrooms
2
Bathrooms
1
Property Details
South of BroadGut RenovationOff-Street Parking
Welcome to 301 Broad St #1, a completely reimagined 2-bed, 1.5-bath townhouse-style condo in the exclusive South of Broad neighborhood. Designed in collaboration with renowned architectural firm EAG Studio of San Francisco, this home has undergone a meticulous gut renovation down to the studs.
Time on Site
6 months ago
Property Type
Residential
Year Built
1937
Lot Size
N/A
Price/Sq.Ft.
N/A
HOA Fees
Request Info from Buyer's AgentProperty Details
Bedrooms:
2
Bathrooms:
1
Total Building Area:
971 SqFt
Property Sub-Type:
Townhouse
Stories:
2
School Information
Elementary:
Memminger
Middle:
Simmons Pinckney
High:
Burke
School assignments may change. Contact the school district to confirm.
Additional Information
Region
0
C
1
H
2
S
Lot And Land
Lot Size Area
0
Lot Size Acres
0
Lot Size Units
Acres
Agent Contacts
List Agent Mls Id
37906
List Office Name
AgentOwned Realty Preferred Group
List Office Mls Id
1760
List Agent Full Name
Luke Powell
Community & H O A
Community Features
Trash
Room Dimensions
Bathrooms Half
1
Room Master Bedroom Level
Upper
Property Details
Directions
Coming Down Lockwood Drive, Which Turns Into Broad Street. Before The Ashley Ave And Broad St Intersection There Will Be Two Driveways On The Right. Turn Into The First Driveway. Park In The Last Two Parking Spots.
M L S Area Major
51 - Peninsula Charleston Inside of Crosstown
Tax Map Number
4570704002
Structure Type
Condo Regime, Condominium
County Or Parish
Charleston
Property Sub Type
Single Family Attached
Construction Materials
Brick Veneer
Exterior Features
Roof
Asphalt
Other Structures
No
Parking Features
Off Street
Patio And Porch Features
Patio
Interior Features
Cooling
Central Air
Heating
Central, Ductless, Electric
Flooring
Ceramic Tile, Wood
Room Type
Living/Dining Combo
Window Features
Thermal Windows/Doors, Window Treatments
Interior Features
Ceiling - Cathedral/Vaulted, Ceiling - Smooth, High Ceilings, Kitchen Island, Living/Dining Combo
Systems & Utilities
Sewer
Public Sewer
Utilities
Charleston Water Service, Dominion Energy
Water Source
Public
Financial Information
Listing Terms
Any
Additional Information
Stories
2
Garage Y N
false
Carport Y N
false
Cooling Y N
true
Feed Types
- IDX
Heating Y N
true
Listing Id
25014821
Mls Status
Active
Listing Key
6eab453d2daa1042f60df25ec3ad2fe8
Unit Number
1
Coordinates
- -79.941759
- 32.775157
Fireplace Y N
false
Carport Spaces
0
Covered Spaces
0
Co List Agent Key
2c996d9bb83b2ef5f91a02b2a40edd77
Standard Status
Active
Co List Office Key
6642d01bde08fae73595e9dc12bc0506
Source System Key
20250529151539811519000000
Co List Agent Mls Id
36081
Co List Office Name
AgentOwned Realty Preferred Group
Building Area Units
Square Feet
Co List Office Mls Id
1760
Foundation Details
- Crawl Space
New Construction Y N
false
Property Attached Y N
true
Co List Agent Full Name
Harrison Baker
Originating System Name
CHS Regional MLS
Co List Agent Preferred Phone
843-494-4076
Showing & Documentation
Internet Address Display Y N
true
Internet Consumer Comment Y N
true
Internet Automated Valuation Display Y N
true
