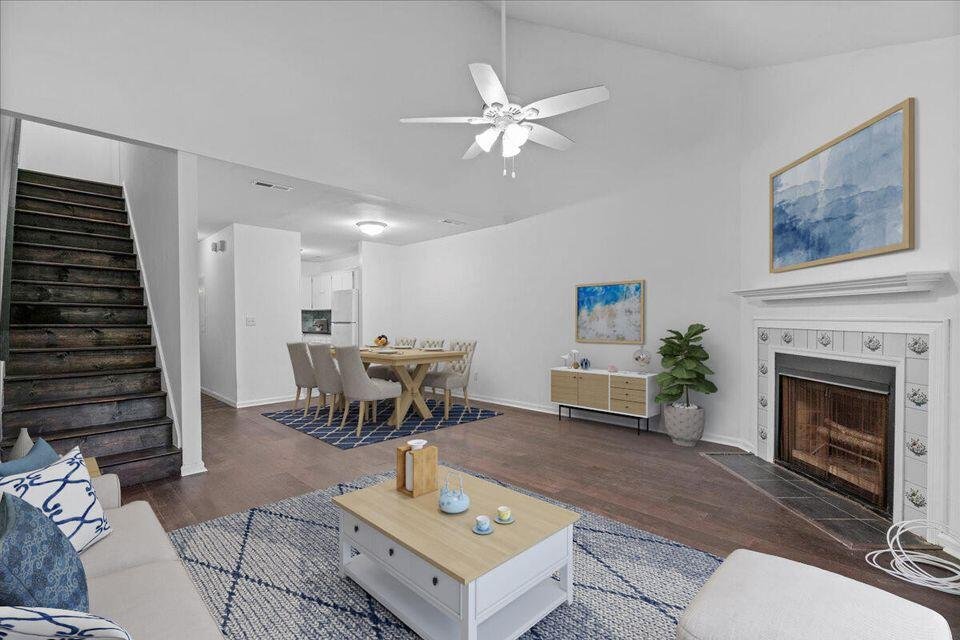
Lakeside
$424k
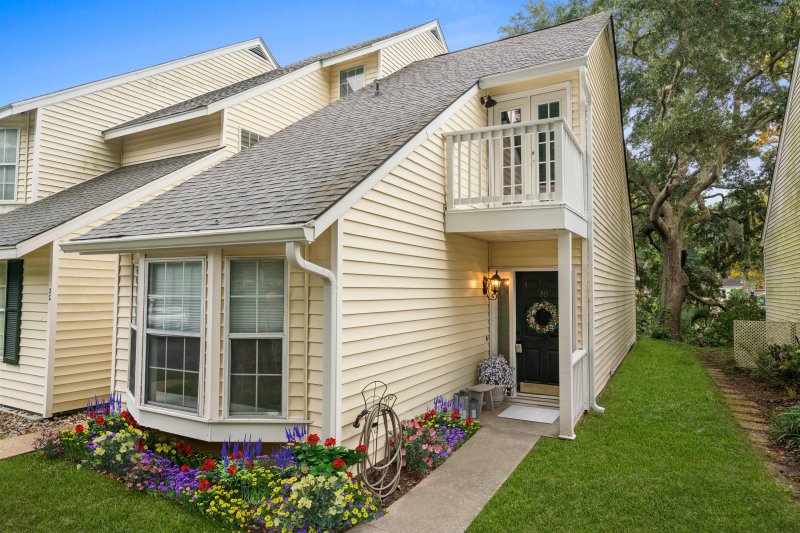
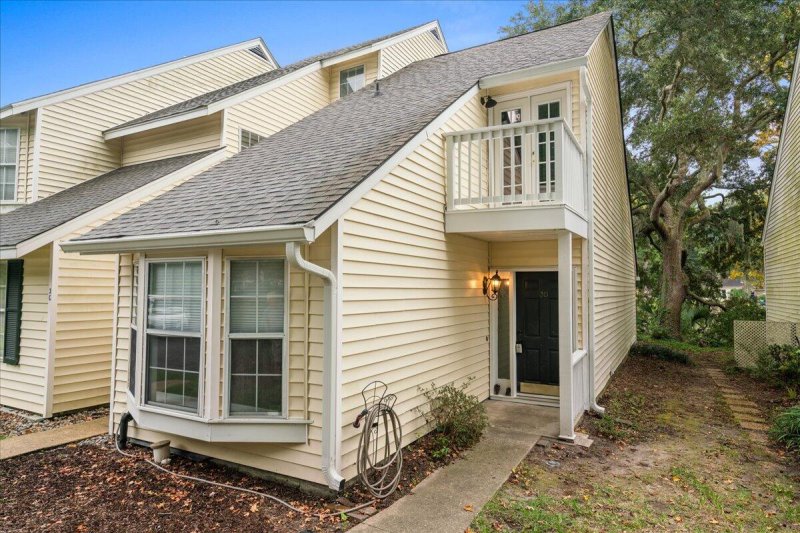
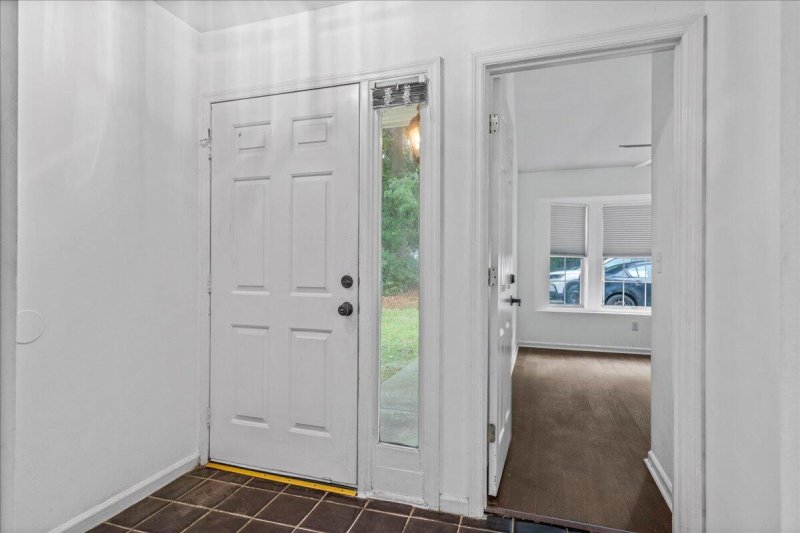
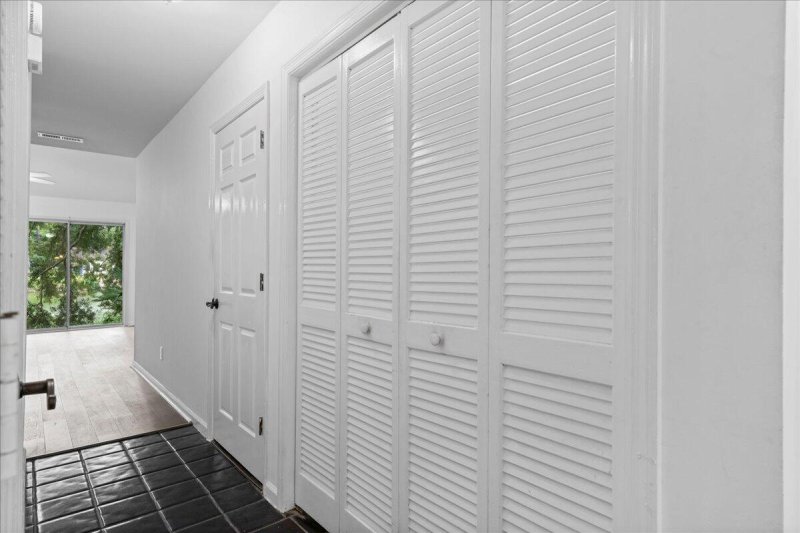
View All28 Photos

Lakeside
28
$424k
3 Townpark Lane D in Lakeside, Charleston, SC
3 Townpark Lane D, Charleston, SC 29412
$424,000
$424,000
201 views
20 saves
Property Highlights
Bedrooms
2
Bathrooms
2
Water Feature
Pond, Pond Site
Property Details
Fall in love with this beautifully updated 2-bedroom, 2-bath townhome, nestled in a peaceful community just moments from the beach. New Roof, New HVAC, New Flooring and so much more! Enjoy serene views of a tranquil lake, where egrets and herons make their home right outside your window.
Time on Site
2 months ago
Property Type
Residential
Year Built
1983
Lot Size
1,742 SqFt
Price/Sq.Ft.
N/A
HOA Fees
Request Info from Buyer's AgentProperty Details
Bedrooms:
2
Bathrooms:
2
Total Building Area:
1,193 SqFt
Property Sub-Type:
Townhouse
Stories:
2
School Information
Elementary:
Harbor View
Middle:
Camp Road
High:
Burke
School assignments may change. Contact the school district to confirm.
Additional Information
Region
0
C
1
H
2
S
Lot And Land
Lot Features
0 - .5 Acre, High
Lot Size Area
0.04
Lot Size Acres
0.04
Lot Size Units
Acres
Agent Contacts
List Agent Mls Id
34398
List Office Name
Synergy Group Properties
List Office Mls Id
10592
List Agent Full Name
Elizabeth Salazar
Community & H O A
Community Features
Trash
Room Dimensions
Bathrooms Half
0
Room Master Bedroom Level
Upper
Property Details
Directions
Get On I-26 E From Meeting St Take Us-17 S To Folly Rd Blvd Continue On Folly Rd Blvd To Your Destination 3 Town Park Ln Charleston, Sc 29412
M L S Area Major
21 - James Island
Tax Map Number
4240400266
Structure Type
Townhouse
County Or Parish
Charleston
Property Sub Type
Single Family Attached
Construction Materials
Vinyl Siding
Exterior Features
Roof
Architectural
Other Structures
No
Parking Features
Off Street
Exterior Features
Balcony, Stoop
Patio And Porch Features
Patio, Porch
Interior Features
Cooling
Central Air
Heating
Central
Flooring
Ceramic Tile, Luxury Vinyl
Room Type
Living/Dining Combo
Laundry Features
Washer Hookup
Interior Features
Ceiling - Smooth, Walk-In Closet(s), Living/Dining Combo
Systems & Utilities
Sewer
Public Sewer
Utilities
Charleston Water Service, Dominion Energy
Water Source
Public
Financial Information
Listing Terms
Any, Cash, Conventional, FHA, VA Loan
Additional Information
Stories
2
Garage Y N
false
Carport Y N
false
Cooling Y N
true
Feed Types
- IDX
Heating Y N
true
Listing Id
25021339
Mls Status
Active
Listing Key
3dc7ea6d501e00f070b3f9cec7ecab21
Unit Number
D
Coordinates
- -79.977747
- 32.759302
Fireplace Y N
true
Carport Spaces
0
Covered Spaces
0
Entry Location
Ground Level
Co List Agent Key
656c7ec83990f5da7d91e24efdedd43d
Standard Status
Active
Co List Office Key
61199e2193e3cde5d660fb3eb8c5ce6c
Fireplaces Total
1
Source System Key
20250802203812976258000000
Co List Agent Mls Id
29278
Co List Office Name
Synergy Group Properties
Building Area Units
Square Feet
Co List Office Mls Id
10592
Foundation Details
- Slab
New Construction Y N
false
Property Attached Y N
true
Co List Agent Full Name
John Joe Salazar
Co List Agent Preferred Phone
843-609-9030
Showing & Documentation
Internet Address Display Y N
true
Internet Consumer Comment Y N
false
Internet Automated Valuation Display Y N
true
