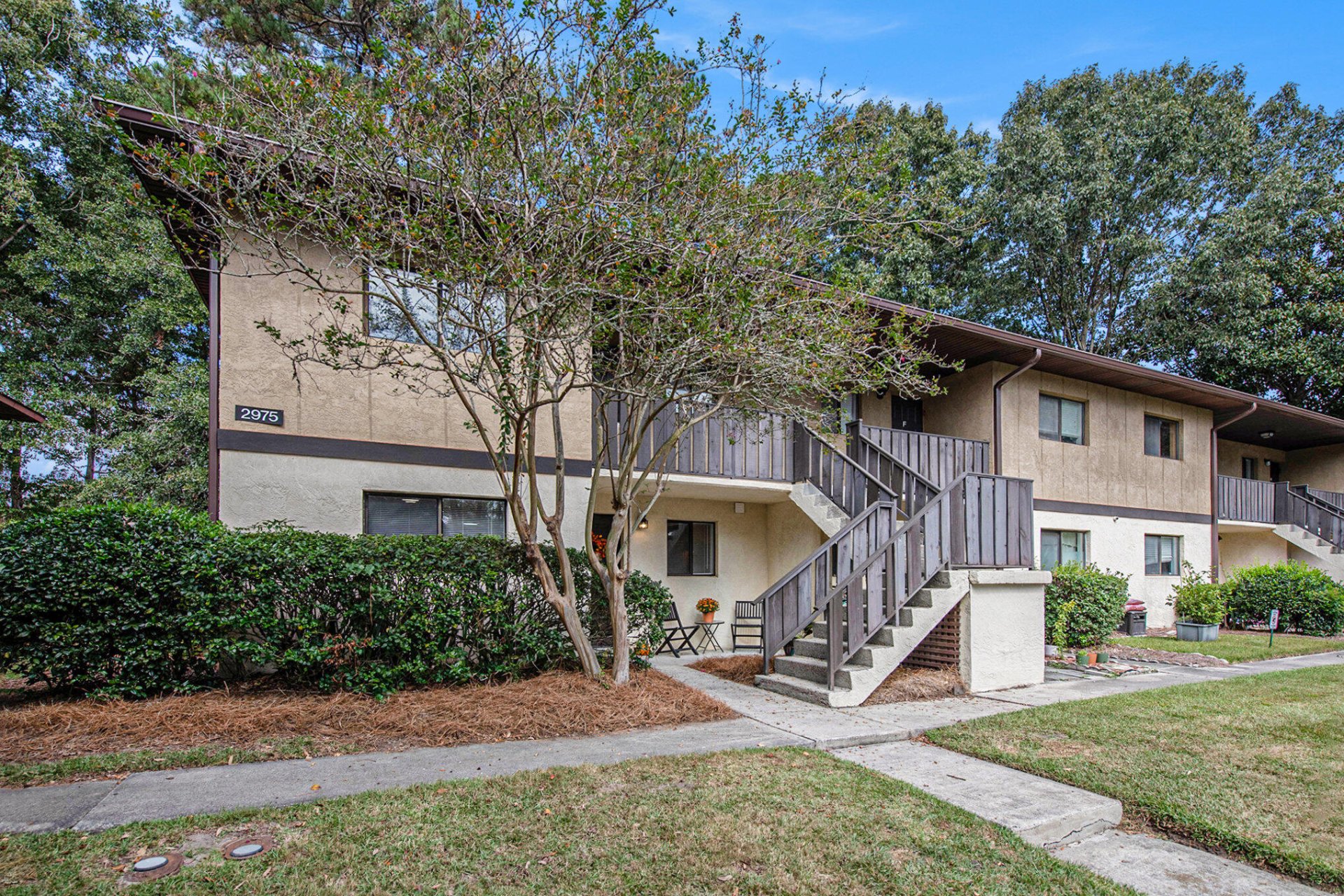
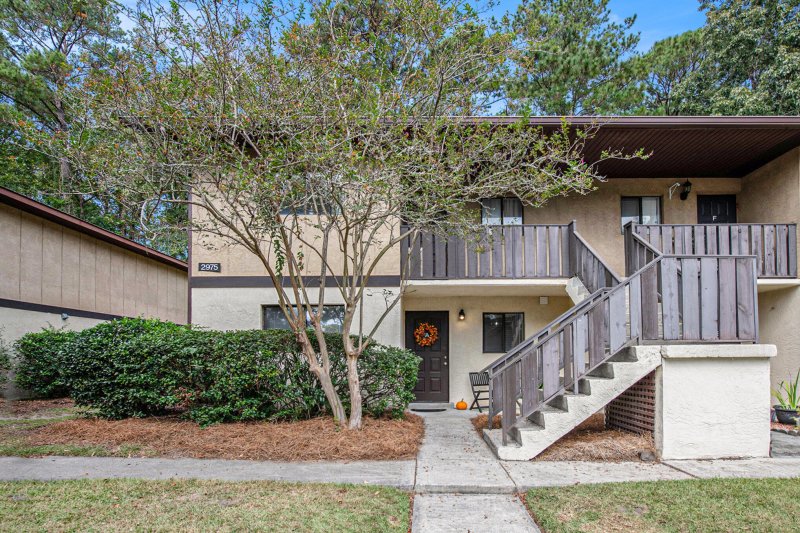
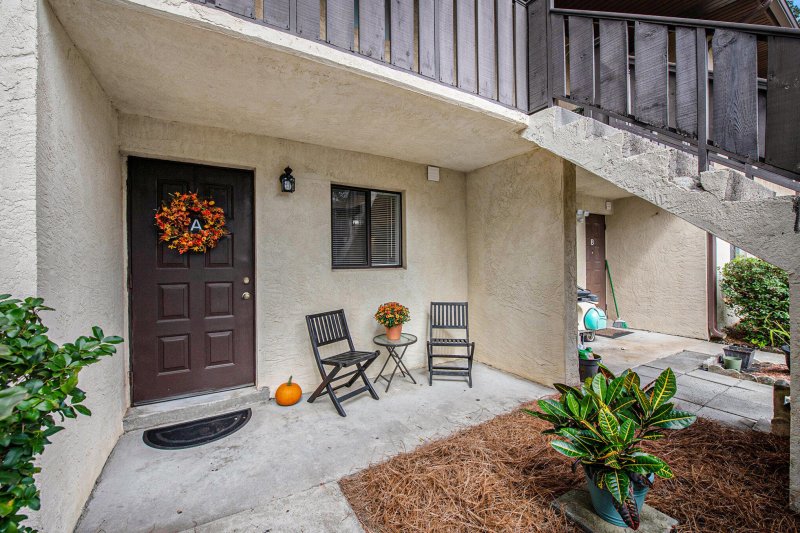
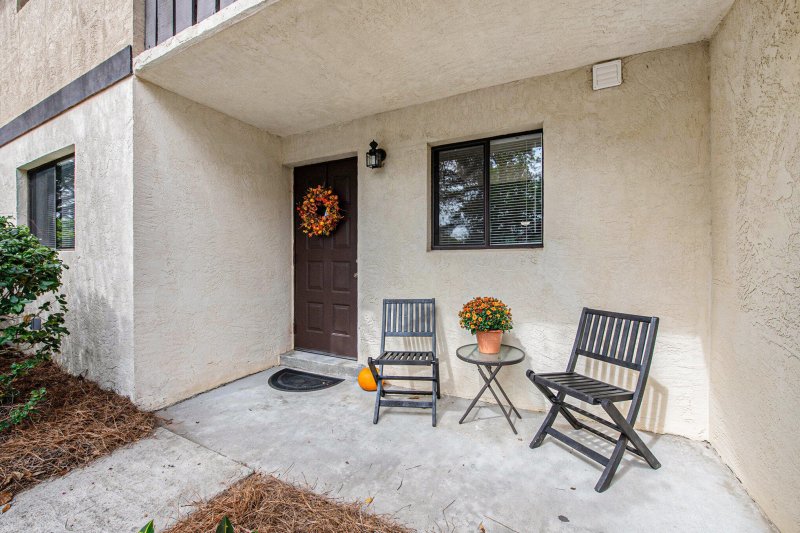
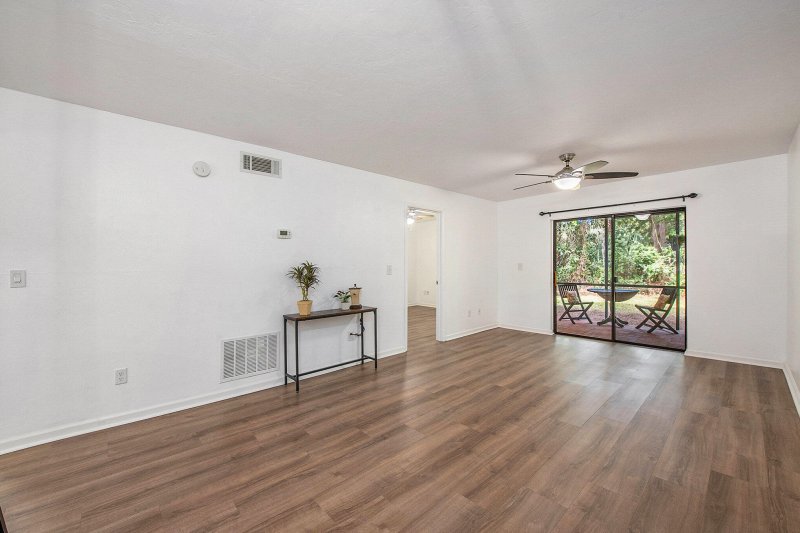

2975 Dove Haven Court A in Dovefield, Charleston, SC
2975 Dove Haven Court A, Charleston, SC 29414
$229,500
$229,500
Does this home feel like a match?
Let us know — it helps us curate better suggestions for you.
Property Highlights
Bedrooms
2
Bathrooms
2
Property Details
Welcome to 2975 Dove Haven Court A, a beautifully renovated ground-floor condo nestled in the quiet, well-established Dovefield community in Charleston's sought-after West Ashley area. This charming 2-bedroom, 2-bathroom home offers the ideal combination of comfort, convenience, and low-maintenance living.Step inside to a bright, open-concept living and dining area with neutral finishes that create a warm and inviting atmosphere. The spacious primary suite, located at the rear of the condo, features a private en-suite bathroom, a generous closet, and serene views of the surrounding green space. A sizable second bedroom at the front of the home along with a full guest bathroom makes this layout perfect for guests, roommates, or a dedicated home office.Enjoyyour morning coffee or unwind in the evenings on the private screened porch, which overlooks the lush fairways of Shadowmoss Golf Course. Community amenities include a refreshing pool perfect for taking advantage of Charleston's sunny days.
Time on Site
1 month ago
Property Type
Residential
Year Built
1985
Lot Size
N/A
Price/Sq.Ft.
N/A
HOA Fees
Request Info from Buyer's AgentProperty Details
School Information
Additional Information
Region
Lot And Land
Agent Contacts
Community & H O A
Room Dimensions
Property Details
Exterior Features
Interior Features
Systems & Utilities
Financial Information
Additional Information
- IDX
- -80.063653
- 32.842896
- Slab
