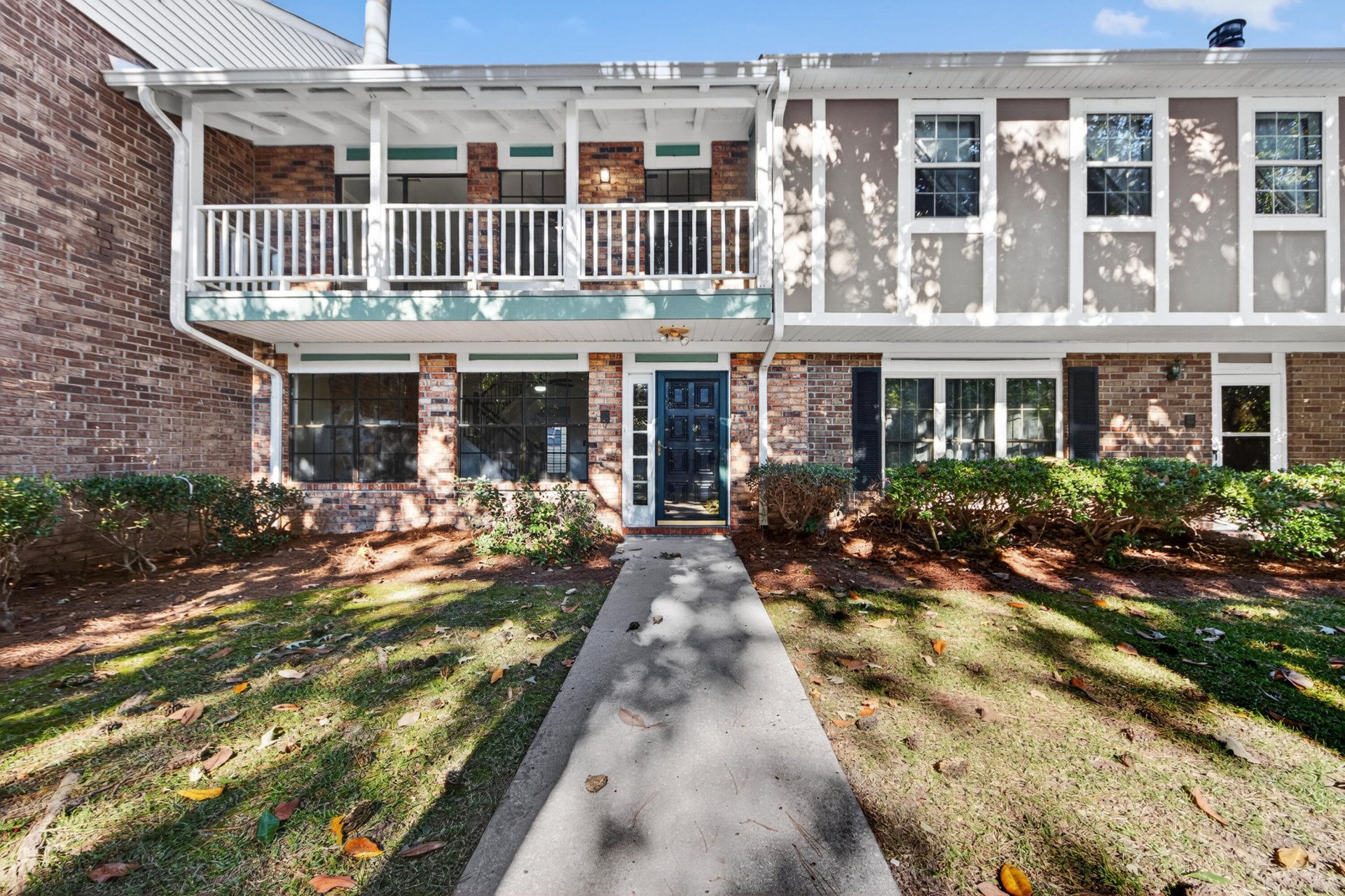
Old Towne Villas
$328k
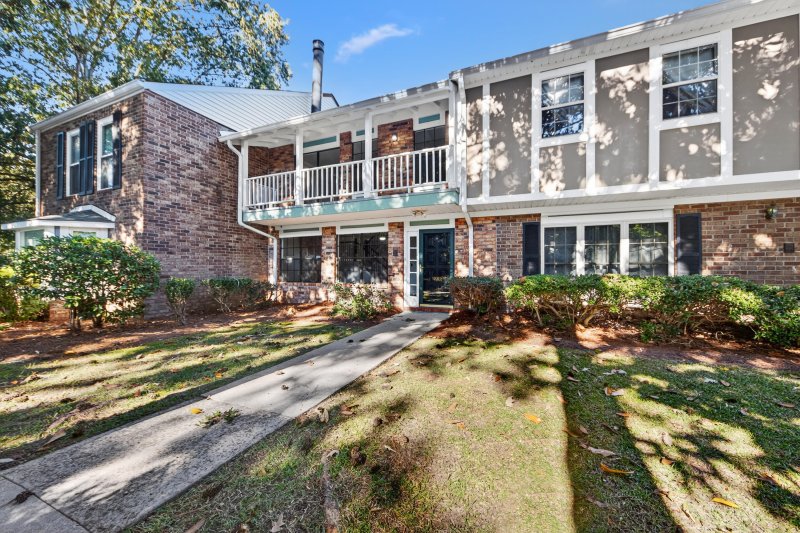
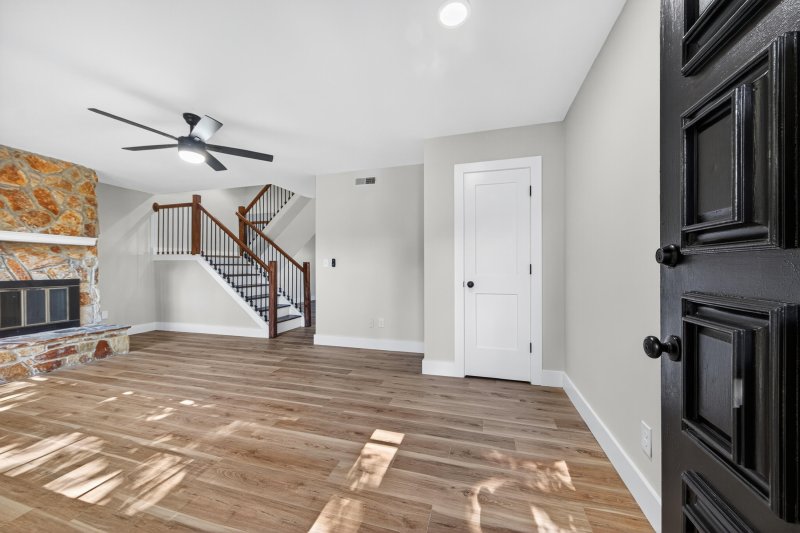
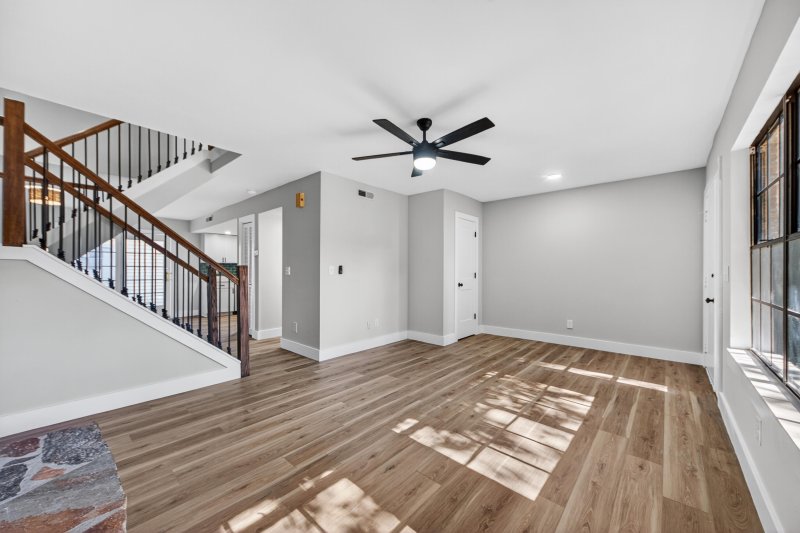
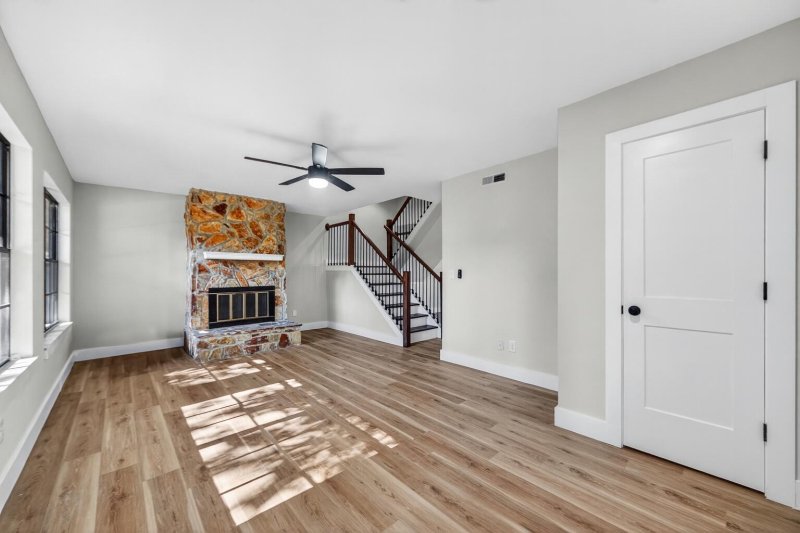
View All22 Photos

Old Towne Villas
22
$328k
2943 Cathedral Lane in Old Towne Villas, Charleston, SC
2943 Cathedral Lane, Charleston, SC 29414
$328,000
$328,000
206 views
21 saves
Does this home feel like a match?
Let us know — it helps us curate better suggestions for you.
Property Highlights
Bedrooms
2
Bathrooms
2
Property Details
Welcome to this beautifully updated West Ashley townhome, where everything is brand new except the windows. Featuring 2 bedrooms, 2.5 bathrooms, and thoughtful upgrades throughout, this home is the perfect blend of style and functionality.
Time on Site
1 month ago
Property Type
Residential
Year Built
1976
Lot Size
1,306 SqFt
Price/Sq.Ft.
N/A
HOA Fees
Request Info from Buyer's AgentProperty Details
Bedrooms:
2
Bathrooms:
2
Total Building Area:
1,656 SqFt
Property Sub-Type:
Townhouse
Stories:
2
School Information
Elementary:
Drayton Hall
Middle:
C E Williams
High:
West Ashley
School assignments may change. Contact the school district to confirm.
Additional Information
Region
0
C
1
H
2
S
Lot And Land
Lot Features
Level
Lot Size Area
0.03
Lot Size Acres
0.03
Lot Size Units
Acres
Agent Contacts
List Agent Mls Id
37290
List Office Name
Three Real Estate LLC
List Office Mls Id
10239
List Agent Full Name
Wyatt Burke
Community & H O A
Community Features
Clubhouse, Pool
Room Dimensions
Bathrooms Half
1
Property Details
Directions
Continue Along Us-17 South For About 7.5 Miles, Then Turn Left Onto Ashley River Road (sc-61 North). Drive Approximately 1.2 Miles And Turn Right Onto Cathedral Lane. Follow Cathedral Lane Until You Reach 2943 Cathedral Lane, Which Will Be On Your Left In The Quiet Canterbury Woods Neighborhood.
M L S Area Major
12 - West of the Ashley Outside I-526
Tax Map Number
3581100089
Structure Type
Townhouse
County Or Parish
Charleston
Property Sub Type
Single Family Attached
Construction Materials
Brick
Exterior Features
Roof
Asphalt
Fencing
Fence - Wooden Enclosed
Other Structures
No
Patio And Porch Features
Patio
Interior Features
Flooring
Luxury Vinyl
Room Type
Living/Dining Combo
Laundry Features
Washer Hookup
Interior Features
Ceiling - Smooth, Ceiling Fan(s), Living/Dining Combo
Systems & Utilities
Sewer
Public Sewer
Water Source
Public
Financial Information
Listing Terms
Any
Additional Information
Stories
2
Cooling Y N
false
Feed Types
- IDX
Heating Y N
false
Listing Id
25028586
Mls Status
Active
Listing Key
3d1868104768afdd971c57b6a94bdab0
Coordinates
- -80.063328
- 32.843201
Fireplace Y N
true
Standard Status
Active
Fireplaces Total
1
Source System Key
20251022164913703648000000
Building Area Units
Square Feet
Foundation Details
- Slab
New Construction Y N
false
Property Attached Y N
true
Originating System Name
CHS Regional MLS
Showing & Documentation
Internet Address Display Y N
true
Internet Consumer Comment Y N
true
Internet Automated Valuation Display Y N
true
