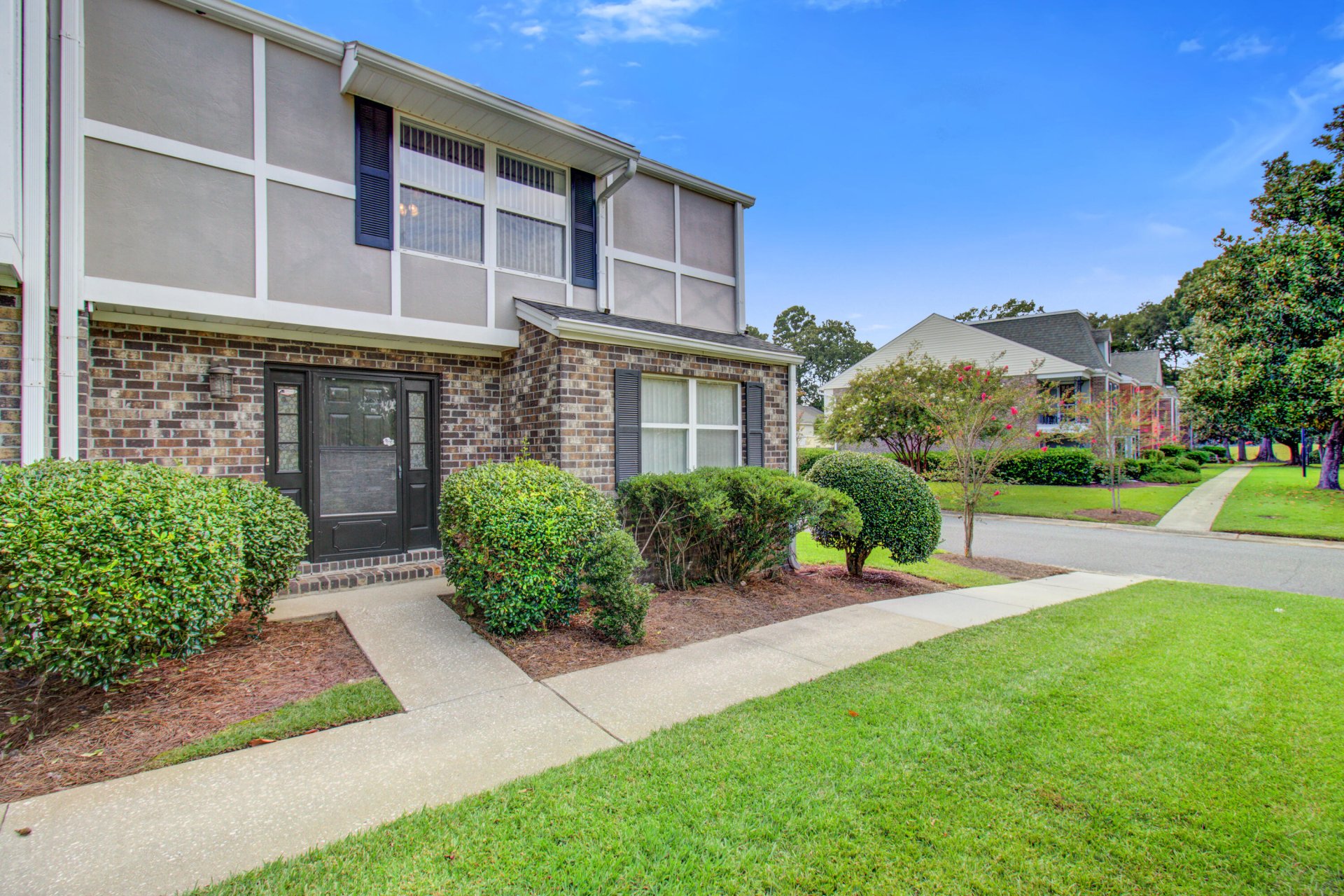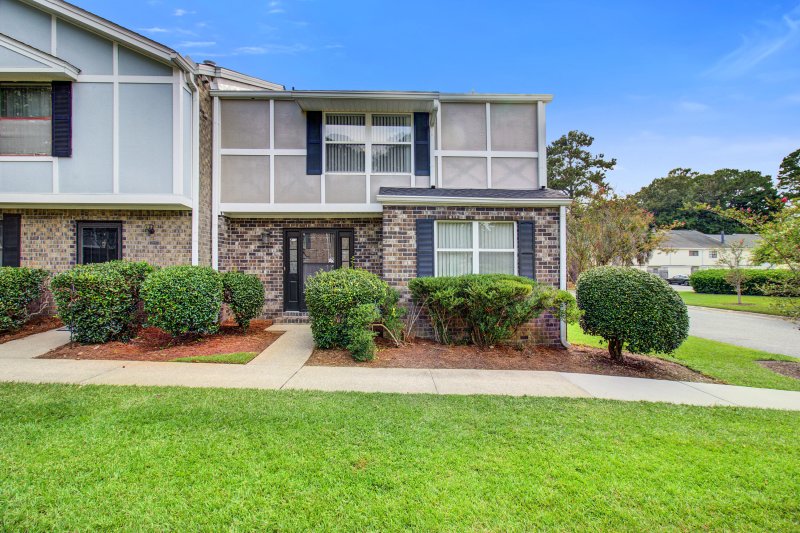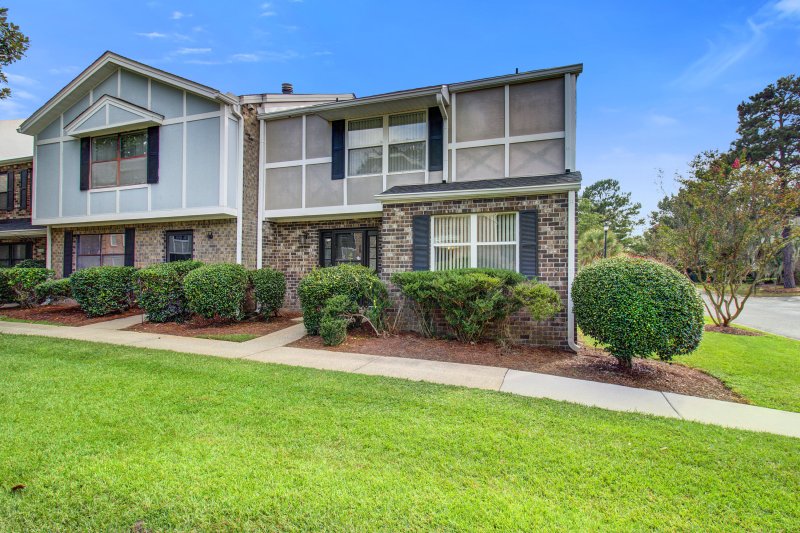





2932 Cathedral Lane in Old Towne Villas, Charleston, SC
2932 Cathedral Lane, Charleston, SC 29414
$327,000
$327,000
Does this home feel like a match?
Let us know — it helps us curate better suggestions for you.
Property Highlights
Bedrooms
3
Bathrooms
2
Property Details
Welcome to this spacious 3-bedroom, 2.5-bathroom end-unit townhome offering 2,067 sq ft of opportunity and promise. With a brand-new roof recently installed, this home is the ideal canvas for your vision. This property is brimming with potential.Step inside and imagine the possibilities--this home has solid bones and a smart layout, just waiting for your personal touch and updates. The partially covered patio offers a peaceful retreat, ideal for morning coffee or evening relaxation.Located in a beautifully maintained community with mature landscaping, residents enjoy access to a sparkling pool and a brand-new clubhouse--ideal for entertaining or unwinding.Don't miss this rare chance to transform a well-built home into your dream space.With its prime end-unit location, generous square footage, and amazing community amenities, this is a must-see for anyone looking to invest in value and lifestyle.
Time on Site
2 months ago
Property Type
Residential
Year Built
1982
Lot Size
1,306 SqFt
Price/Sq.Ft.
N/A
HOA Fees
Request Info from Buyer's AgentProperty Details
School Information
Additional Information
Region
Lot And Land
Agent Contacts
Community & H O A
Room Dimensions
Property Details
Exterior Features
Interior Features
Systems & Utilities
Financial Information
Additional Information
- IDX
- -80.062432
- 32.84299
- Slab
