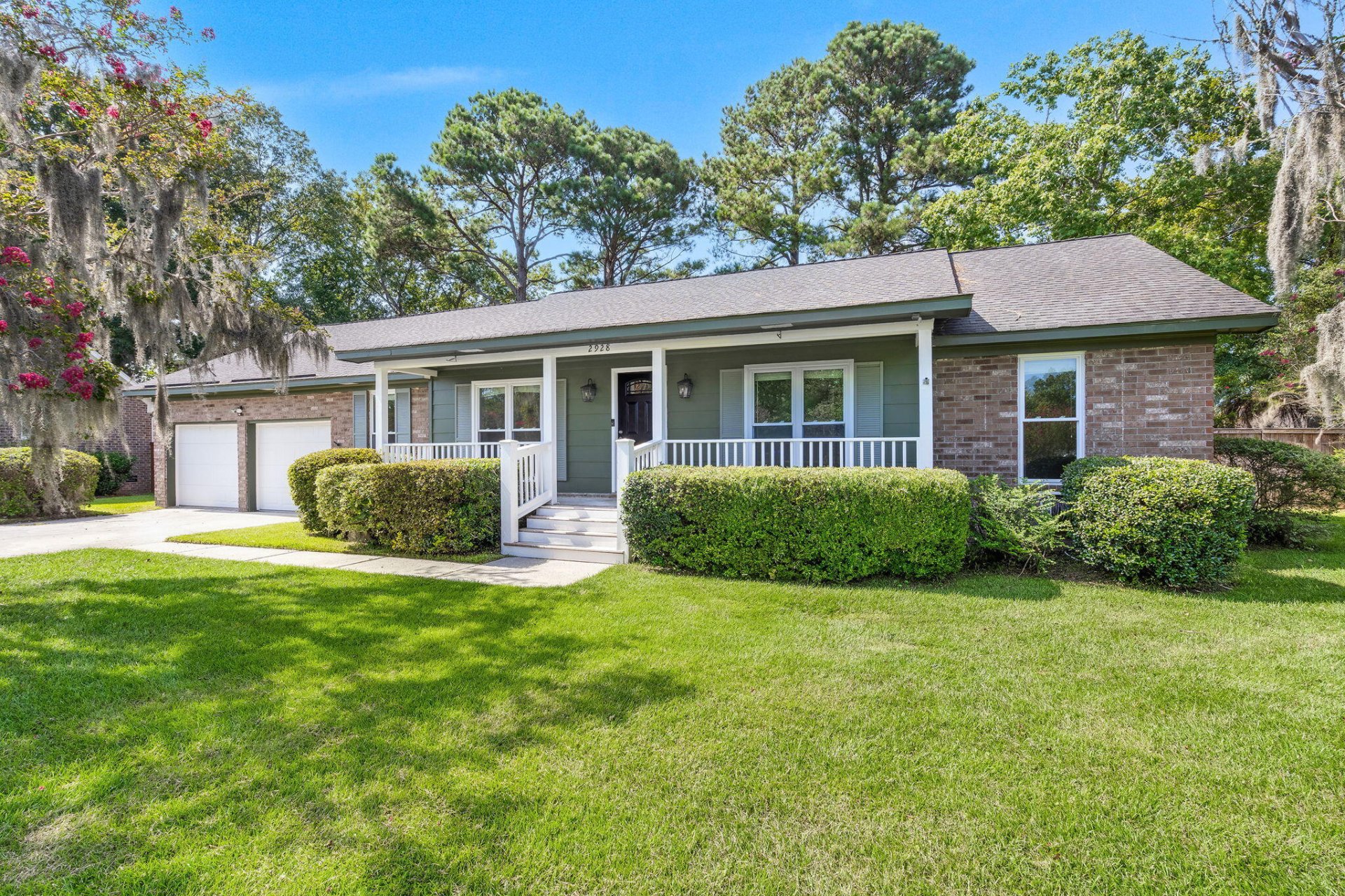
Hickory Hill Plantation
$430k
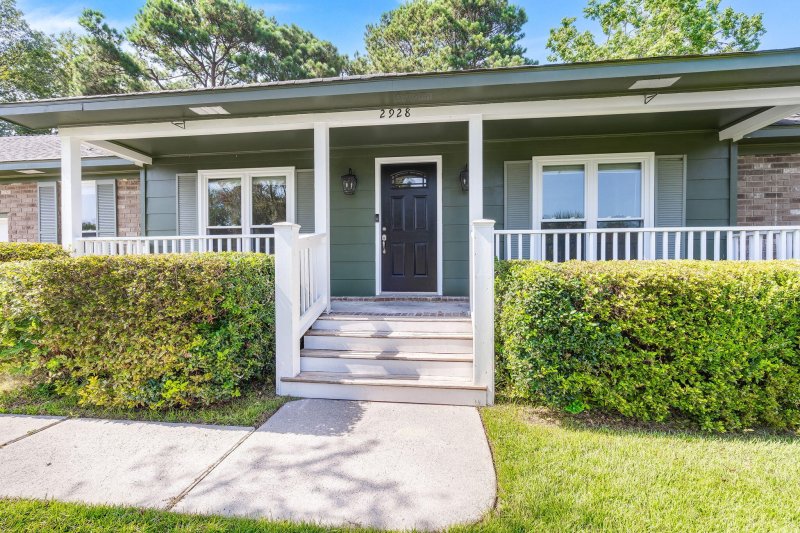
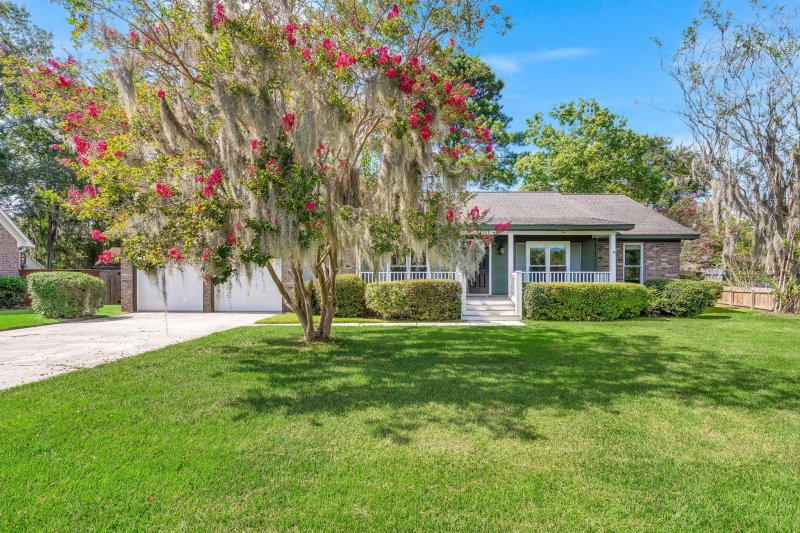
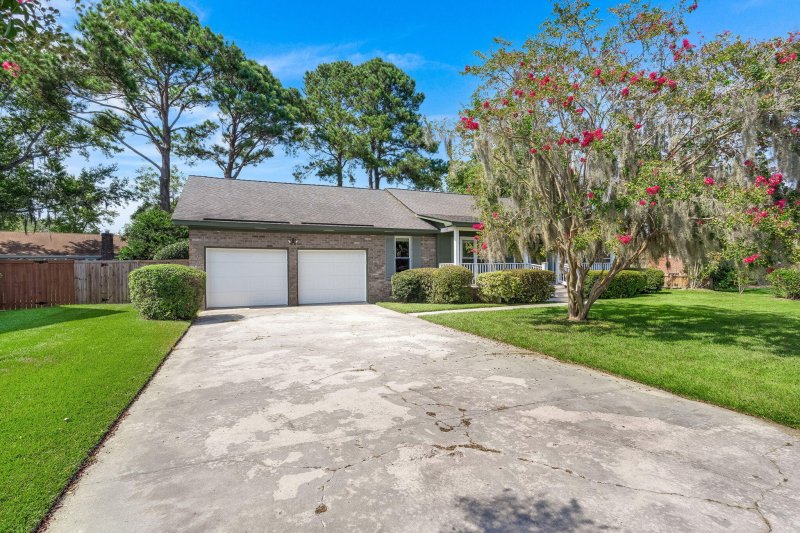
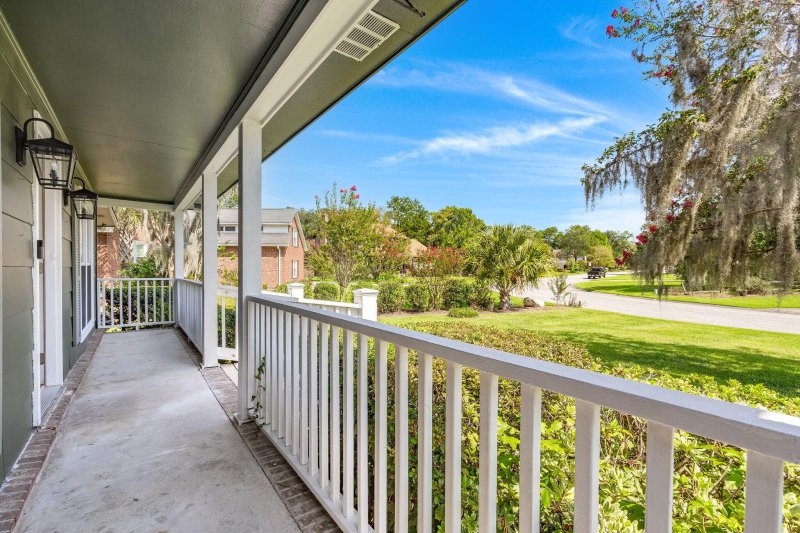
View All34 Photos

Hickory Hill Plantation
34
$430k
2928 Sugarbush Way in Hickory Hill Plantation, Charleston, SC
SOLD2928 Sugarbush Way, Charleston, SC 29414
$429,900
$429,900
Sold: $415,000-3%
Sold: $415,000-3%
Sale Summary
97% of list price in 68 days
Sold below asking price • Sold in typical time frame
Does this home feel like a match?
Let us know — it helps us curate better suggestions for you.
Property Highlights
Bedrooms
3
Bathrooms
2
Property Details
This Property Has Been Sold
This property sold 1 year ago and is no longer available for purchase.
View active listings in Hickory Hill Plantation →Exquisite residence in desirable West Ashley neighborhood. This stunning home is a true gem, boasting 3 spacious bedrooms, two full baths and a FROG (Finished Room Over Garage). This residence offers a harmonious blend of comfort and tranquility.
Time on Site
2 years ago
Property Type
Residential
Year Built
1979
Lot Size
14,810 SqFt
Price/Sq.Ft.
N/A
HOA Fees
Request Info from Buyer's AgentProperty Details
Bedrooms:
3
Bathrooms:
2
Total Building Area:
2,055 SqFt
Property Sub-Type:
SingleFamilyResidence
Garage:
Yes
School Information
Elementary:
Drayton Hall
Middle:
C E Williams
High:
West Ashley
School assignments may change. Contact the school district to confirm.
Additional Information
Region
0
C
1
H
2
S
Lot And Land
Lot Size Area
0.34
Lot Size Acres
0.34
Lot Size Units
Acres
Agent Contacts
List Agent Mls Id
30225
List Office Name
Keller Williams Realty Charleston West Ashley
Buyer Agent Mls Id
21722
Buyer Office Name
Coldwell Banker Realty
List Office Mls Id
9057
Buyer Office Mls Id
7834
List Agent Full Name
Lisandro Diaz
Buyer Agent Full Name
Sarah Henderson
Room Dimensions
Bathrooms Half
0
Property Details
Directions
From Glenn Mcconnell Pkwy Turn Right Onto Bees Ferry Rd, Left Onto Hickory Hill, Take First Left Then First Right Onto Sugarbush, Property Will Be On Your Right.
M L S Area Major
12 - West of the Ashley Outside I-526
Tax Map Number
3581000074
County Or Parish
Charleston
Property Sub Type
Single Family Detached
Architectural Style
Ranch
Construction Materials
Wood Siding
Exterior Features
Fencing
Privacy, Fence - Wooden Enclosed
Other Structures
No
Parking Features
2 Car Garage
Interior Features
Cooling
Central Air, Window Unit(s)
Heating
Heat Pump
Flooring
Carpet, Ceramic Tile
Room Type
Frog Attached
Laundry Features
Washer Hookup
Interior Features
Ceiling Fan(s), Frog Attached
Systems & Utilities
Sewer
Public Sewer
Utilities
Charleston Water Service, Dominion Energy
Water Source
Public
Financial Information
Listing Terms
Cash, Conventional, FHA, VA Loan
Additional Information
Stories
1
Garage Y N
true
Carport Y N
false
Cooling Y N
true
Feed Types
- IDX
Heating Y N
true
Listing Id
23019705
Mls Status
Closed
Listing Key
307919ae30a87bca4b3a08071d472641
Coordinates
- -80.074972
- 32.834453
Fireplace Y N
true
Parking Total
2
Carport Spaces
0
Covered Spaces
2
Standard Status
Closed
Co Buyer Agent Key
f0c9146e4423322786d859a17dc57a59
Source System Key
20230827164413388044000000
Co Buyer Office Key
25c0aea19d28cb9565e2eae771e5875e
Building Area Units
Square Feet
Co Buyer Agent Mls Id
20987
Co Buyer Office Name
Coldwell Banker Realty
New Construction Y N
false
Co Buyer Office Mls Id
7834
Property Attached Y N
false
Co Buyer Agent Full Name
Katherine Cox
Originating System Name
CHS Regional MLS
Showing & Documentation
Internet Address Display Y N
true
Internet Consumer Comment Y N
false
Internet Automated Valuation Display Y N
true
