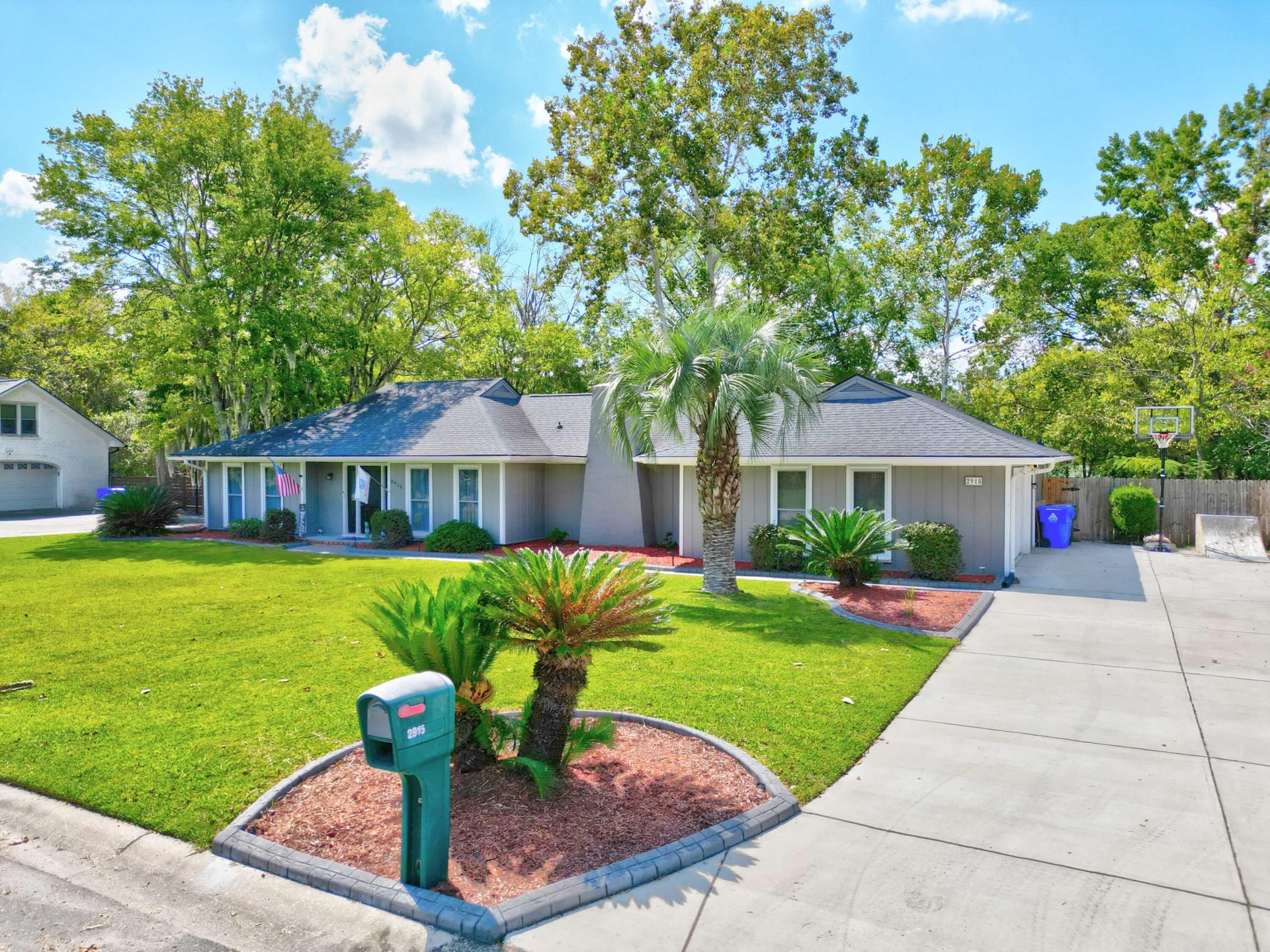
Hickory Hill Plantation
$575k
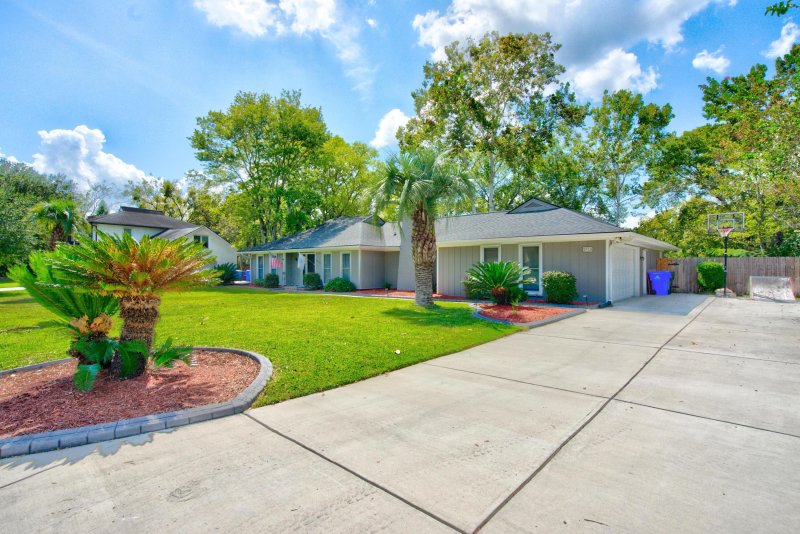
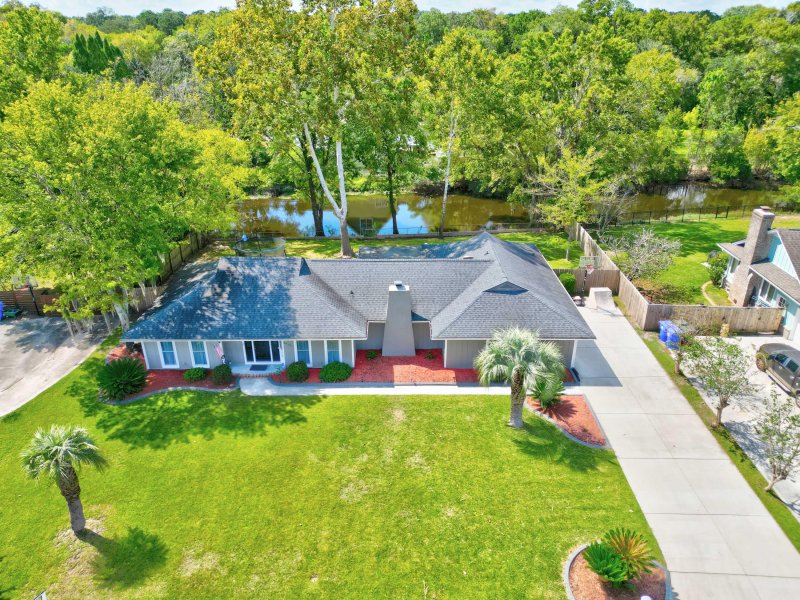
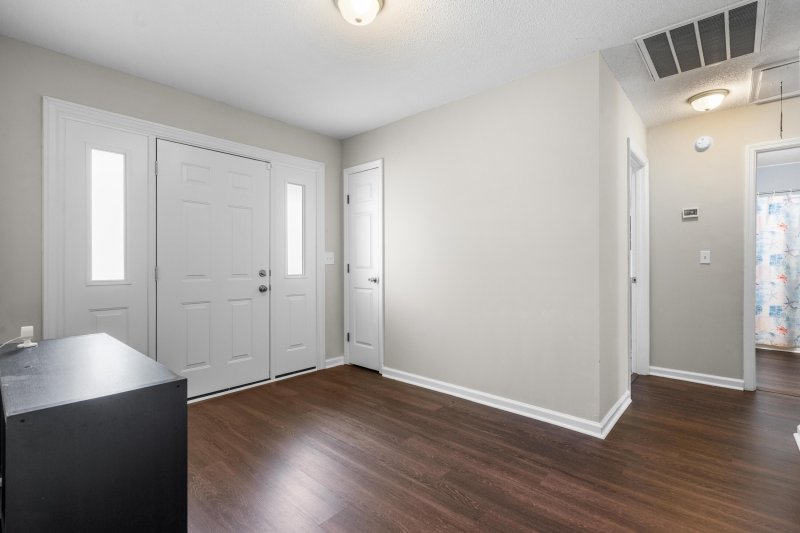
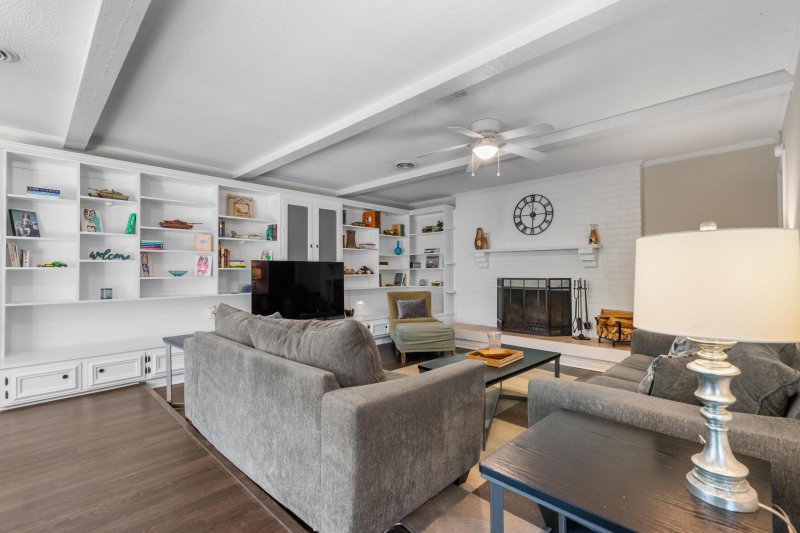
View All25 Photos

Hickory Hill Plantation
25
$575k
Open Floor PlanTwo Car GarageNear Bees Ferry
Charming 4-Bed Charleston Home: Open Floor Plan, Sun Porch & Garage
Hickory Hill Plantation
Open Floor PlanTwo Car GarageNear Bees Ferry
2915 Doncaster Drive, Charleston, SC 29414
$575,000
$575,000
Does this home feel like a match?
Let us know — it helps us curate better suggestions for you.
Property Highlights
Bedrooms
4
Bathrooms
2
Property Details
Open Floor PlanTwo Car GarageNear Bees Ferry
Spacious 4 Bedroom Home with Open Floor Plan!This 4 bedroom, 2 bath home features a large, flowing layout with a family room complete with a fireplace and an adjacent sun porch--perfect for entertaining. The kitchen offers granite countertops, stainless steel appliances, and direct access to the formal dining room with an additional flex space.
Time on Site
1 month ago
Property Type
Residential
Year Built
1976
Lot Size
14,374 SqFt
Price/Sq.Ft.
N/A
HOA Fees
Request Info from Buyer's AgentListing Information
- LocationCharleston
- MLS #CHS331402163d61ad0debb4e9f1e054ac0a
- Stories1
- Last UpdatedOctober 17, 2025
Property Details
Bedrooms:
4
Bathrooms:
2
Total Building Area:
2,018 SqFt
Property Sub-Type:
SingleFamilyResidence
Garage:
Yes
Stories:
1
School Information
Elementary:
Drayton Hall
Middle:
C E Williams
High:
West Ashley
School assignments may change. Contact the school district to confirm.
Additional Information
Region
0
C
1
H
2
S
Lot And Land
Lot Features
0 - .5 Acre
Lot Size Area
0.33
Lot Size Acres
0.33
Lot Size Units
Acres
Agent Contacts
List Agent Mls Id
39650
List Office Name
Carolina One Real Estate
List Office Mls Id
1043
List Agent Full Name
Asheley Hodges
Community & H O A
Community Features
Trash
Room Dimensions
Room Master Bedroom Level
Lower
Property Details
Directions
From Bees Ferry Turn Onto Foxhall Road. Take The First Left Onto Hepplewhite. At The End Of Hepple White, Turn Right Onto Doncaster. The House Will Be On The Left
M L S Area Major
12 - West of the Ashley Outside I-526
Tax Map Number
3581000081
County Or Parish
Charleston
Property Sub Type
Single Family Detached
Architectural Style
Ranch
Construction Materials
Wood Siding
Exterior Features
Roof
Architectural, Asphalt
Fencing
Privacy
Other Structures
No
Parking Features
2 Car Garage
Patio And Porch Features
Patio
Interior Features
Cooling
Central Air
Heating
Central, Electric
Flooring
Carpet, Ceramic Tile, Luxury Vinyl
Room Type
Eat-In-Kitchen, Family, Laundry, Study
Window Features
Thermal Windows/Doors
Laundry Features
Laundry Room
Interior Features
Ceiling - Blown, Walk-In Closet(s), Eat-in Kitchen, Family, Study
Systems & Utilities
Sewer
Public Sewer
Utilities
Charleston Water Service, Dominion Energy
Water Source
Public
Financial Information
Listing Terms
Any, Cash, Conventional, FHA, VA Loan
Additional Information
Stories
1
Garage Y N
true
Carport Y N
false
Cooling Y N
true
Feed Types
- IDX
Heating Y N
true
Listing Id
25025801
Mls Status
Active Contingent
Listing Key
331402163d61ad0debb4e9f1e054ac0a
Coordinates
- -80.076167
- 32.832917
Fireplace Y N
true
Parking Total
2
Carport Spaces
0
Covered Spaces
2
Co List Agent Key
ad18a65bee2eb4722fc0851bcacd094c
Standard Status
Active Under Contract
Co List Office Key
a125654c5a459bc39b24176408a719a3
Source System Key
20250921183906492881000000
Co List Agent Mls Id
35765
Co List Office Name
Carolina One Real Estate
Building Area Units
Square Feet
Co List Office Mls Id
1043
Foundation Details
- Slab
New Construction Y N
false
Property Attached Y N
false
Co List Agent Full Name
Sandra Meabon
Originating System Name
CHS Regional MLS
Special Listing Conditions
Flood Insurance
Co List Agent Preferred Phone
843-801-9787
Showing & Documentation
Internet Address Display Y N
true
Internet Consumer Comment Y N
true
Internet Automated Valuation Display Y N
true
Listing Information
- LocationCharleston
- MLS #CHS331402163d61ad0debb4e9f1e054ac0a
- Stories1
- Last UpdatedOctober 17, 2025
