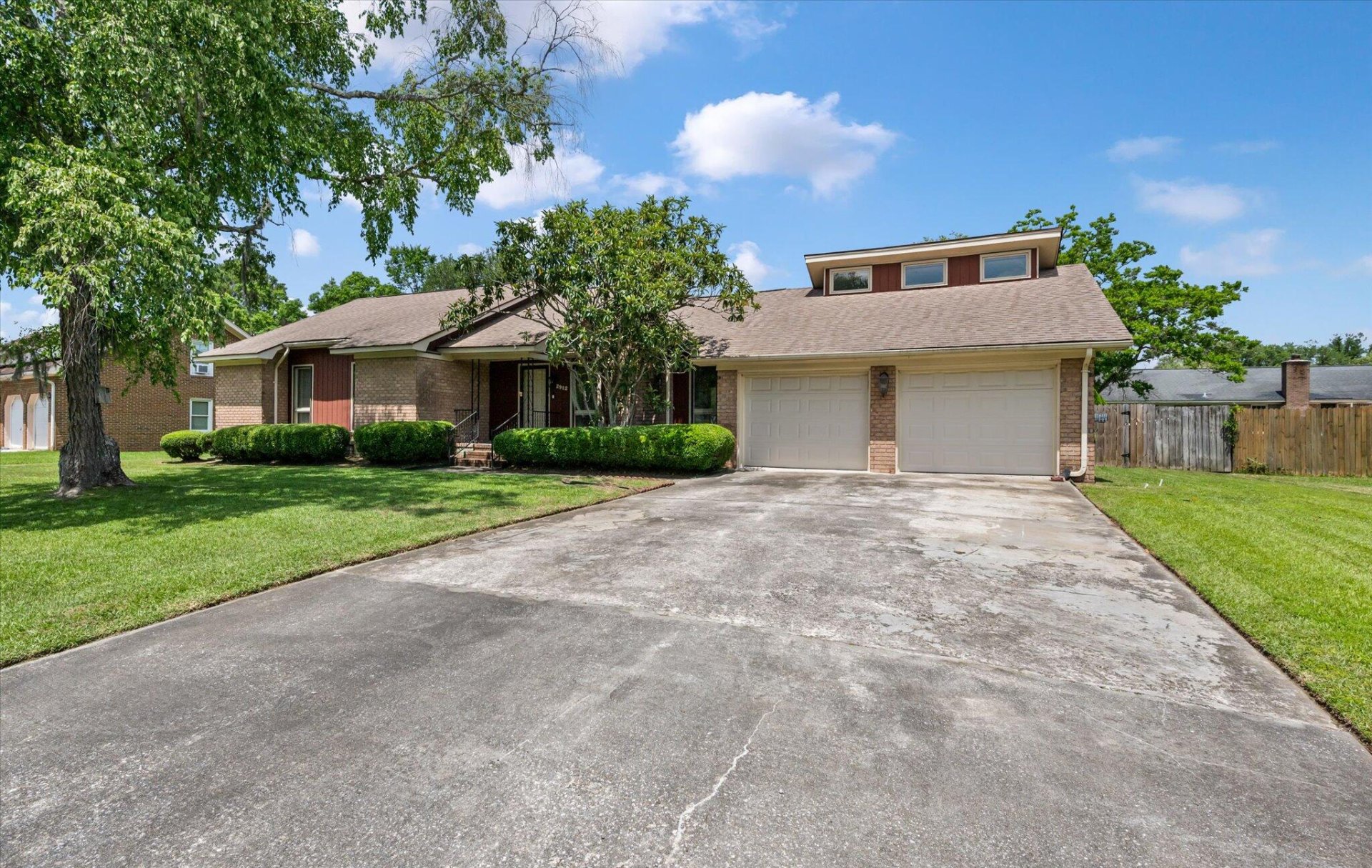
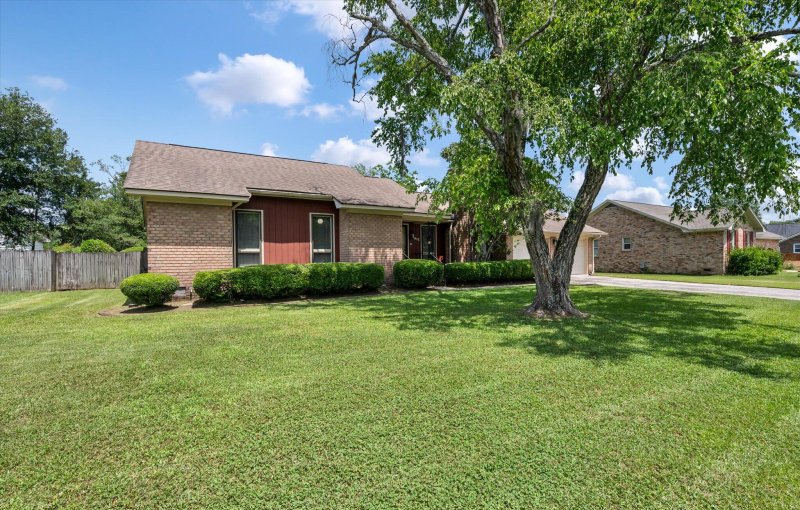
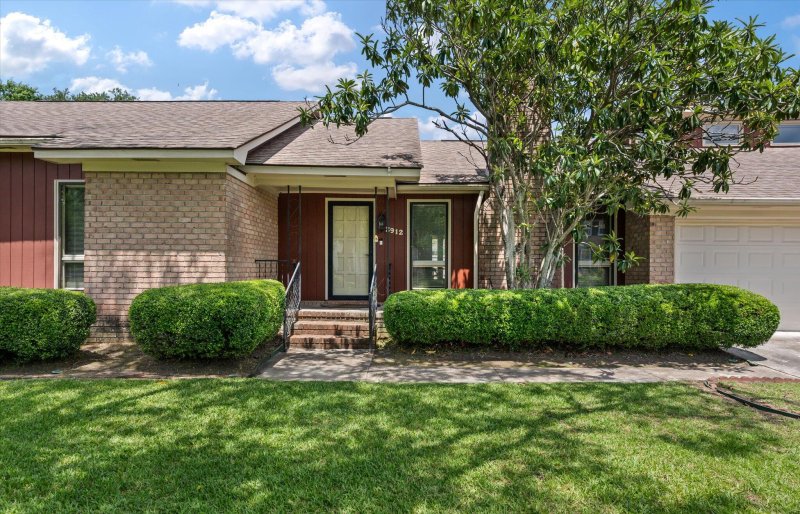
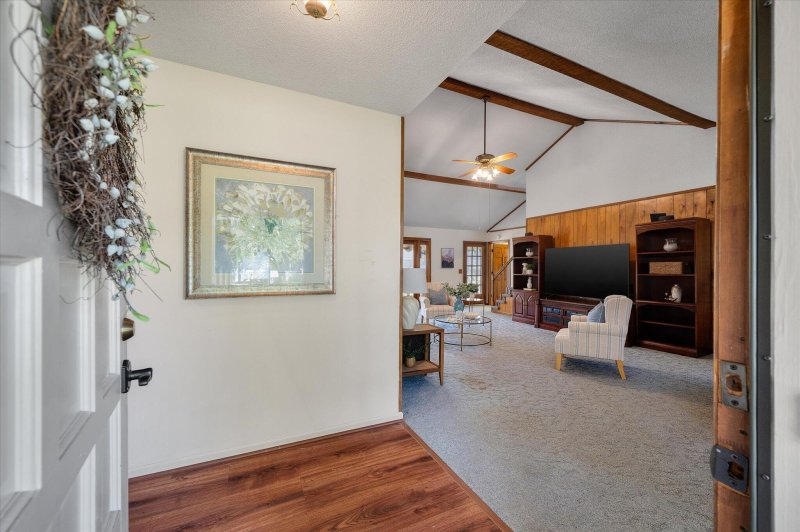
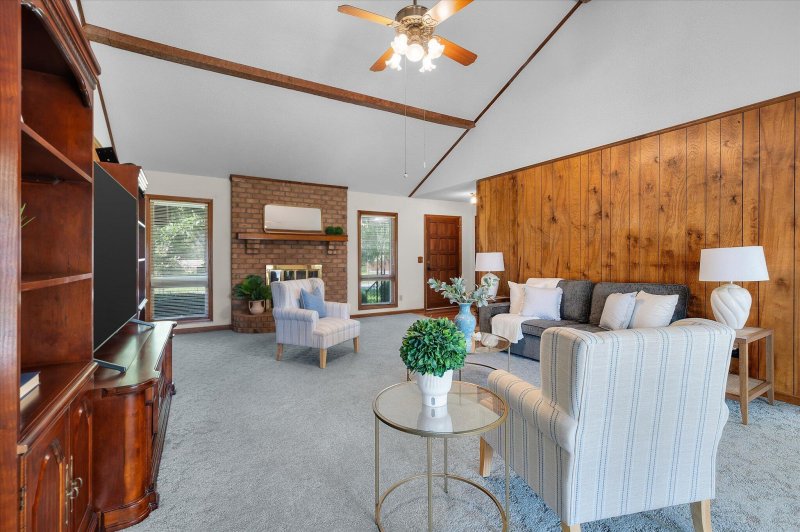

2912 Doncaster Drive in Hickory Hill Plantation, Charleston, SC
2912 Doncaster Drive, Charleston, SC 29414
$465,500
$465,500
Does this home feel like a match?
Let us know — it helps us curate better suggestions for you.
Property Highlights
Bedrooms
3
Bathrooms
2
Property Details
Back on the Market - No Fault of the Seller!2912 Doncaster Drive - Classic Brick Ranch in West AshleyDon't miss this second chance to own a home with timeless charm and endless potential. Tucked in the well-loved Hickory Hill Plantation community, this 3-bedroom, 2-bath brick ranch offers nearly 2,000 sq. ft. of flexible living space on a peaceful, tree-lined street--just minutes from downtown Charleston, Avondale, shopping, and dining.Step inside to a bright, welcoming living room that flows into a kitchen and dining area perfect for everyday meals or lively gatherings. A finished room over the garage (FROG) provides space for a home office, media room, or guest retreat.The screened-in back porch overlooks a fully fenced backyard, ideal for gardening, play, or creating your own outdoor oasis. Accessibility features include wider doorways, a roll-in shower, and a wheelchair ramp from the garage to the porch, making daily living easy for everyone.
Time on Site
1 month ago
Property Type
Residential
Year Built
1979
Lot Size
12,196 SqFt
Price/Sq.Ft.
N/A
HOA Fees
Request Info from Buyer's AgentProperty Details
School Information
Additional Information
Region
Lot And Land
Agent Contacts
Community & H O A
Room Dimensions
Property Details
Exterior Features
Interior Features
Systems & Utilities
Financial Information
Additional Information
- IDX
- -80.075444
- 32.832774
- Crawl Space
- Handicapped Equipped
