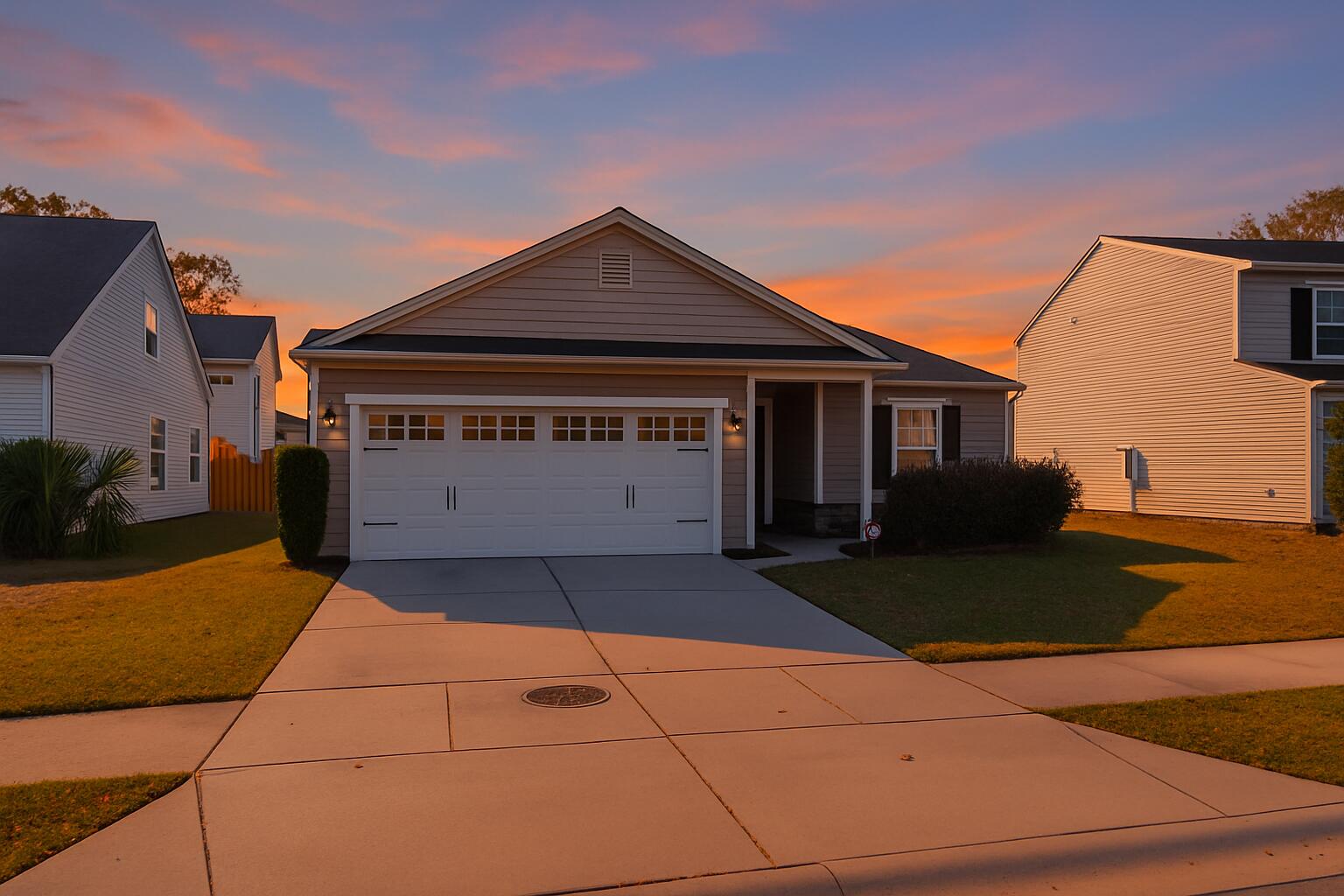





2911 Glenarden Drive in Carolina Bay, Charleston, SC
2911 Glenarden Drive, Charleston, SC 29414
$535,000
$535,000
Does this home feel like a match?
Let us know — it helps us curate better suggestions for you.
Property Highlights
Bedrooms
3
Bathrooms
2
Property Details
Welcome to this 3-bed home located in West Ashley in amenity-filled Carolina Bay. This single-story Compton floor plan checks all the boxes with an open layout, fenced yard and move-in ready condition. Built in 2015 it blends comfort, style and neighborhood perks in one smart package.Step inside to wood floors that flow through the main living areas and connect seamlessly into an open concept kitchen, dining and family room. There is a bonus / flex room at the front of the home that would be ideal for an office, formal living area or playroom. A screened porch off the back offers year-round outdoor living and the fenced yard gives privacy as well as room to play or garden. The primary suite is spacious and set apart from the other bedrooms with a trey ceiling, walk-in closet,ensuite bath and a newly installed shower.
Time on Site
2 days ago
Property Type
Residential
Year Built
2015
Lot Size
6,534 SqFt
Price/Sq.Ft.
N/A
HOA Fees
Request Info from Buyer's AgentProperty Details
School Information
Additional Information
Region
Lot And Land
Agent Contacts
Community & H O A
Room Dimensions
Property Details
Exterior Features
Interior Features
Systems & Utilities
Financial Information
Additional Information
- IDX
- -80.074204
- 32.804209
- Slab
