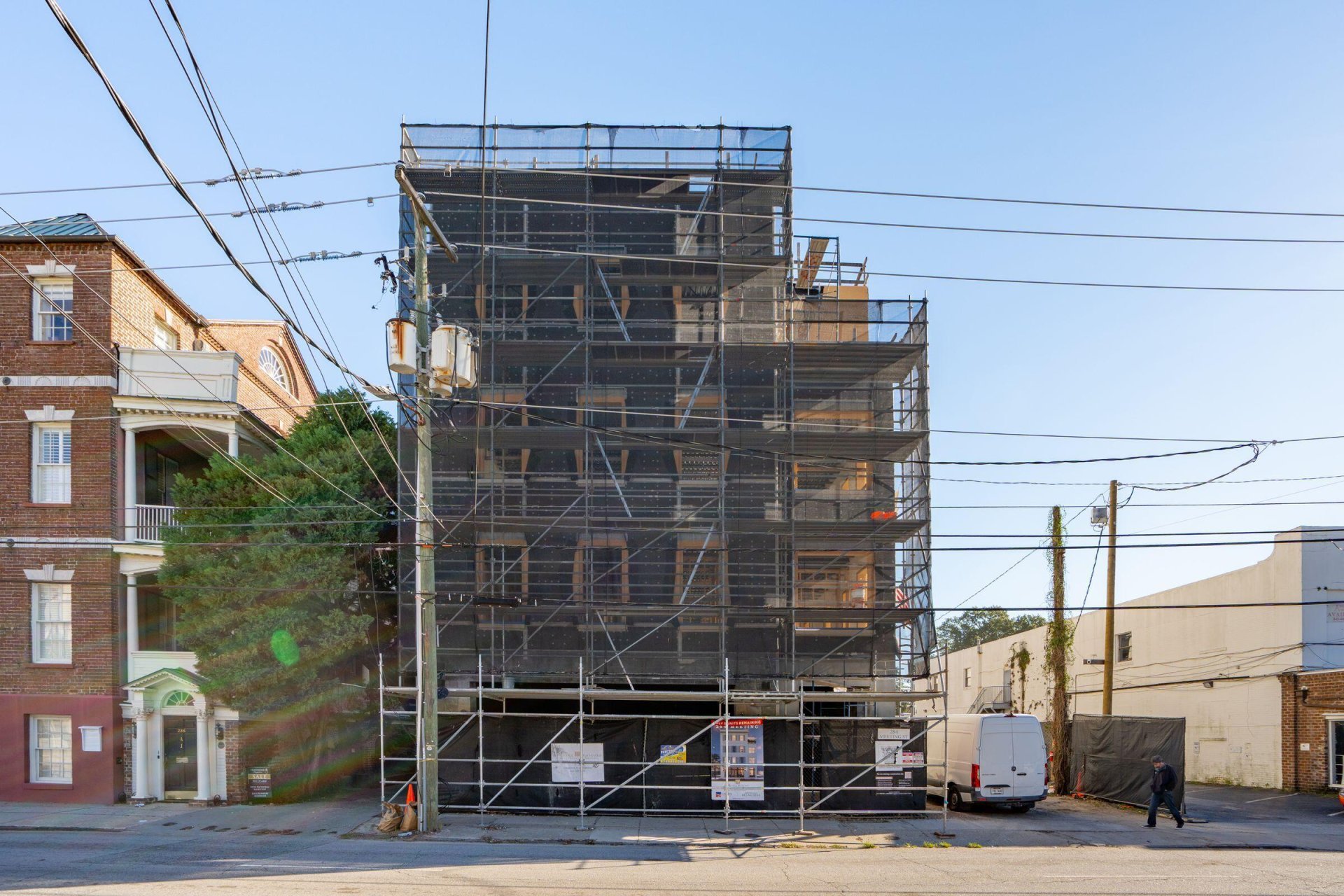
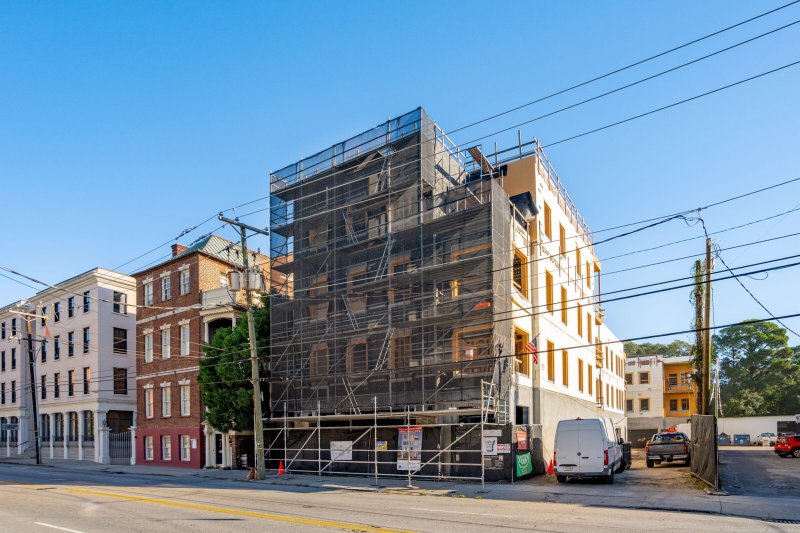
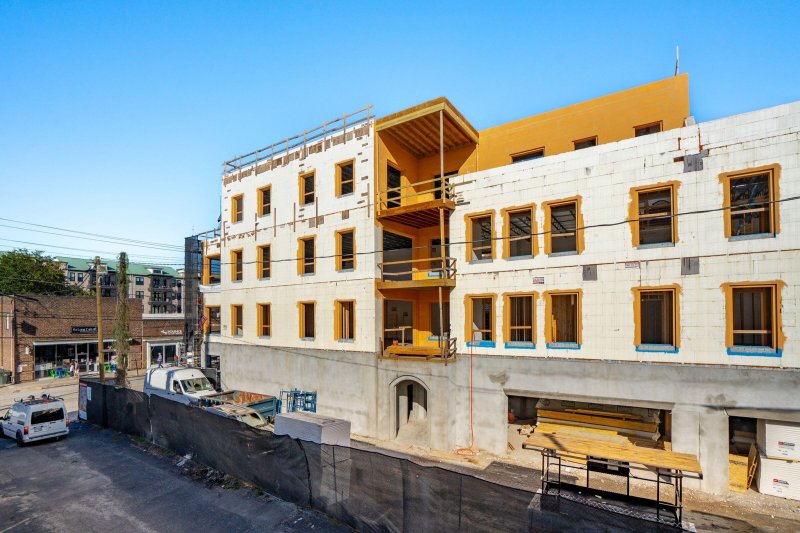
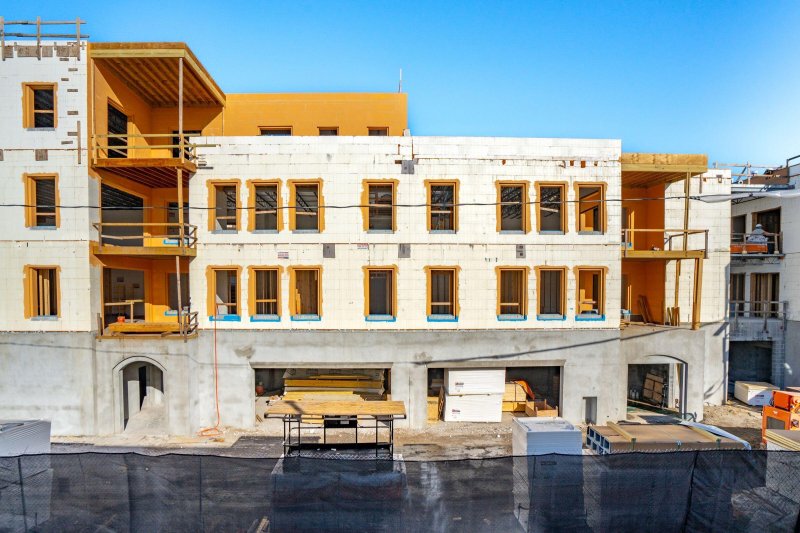
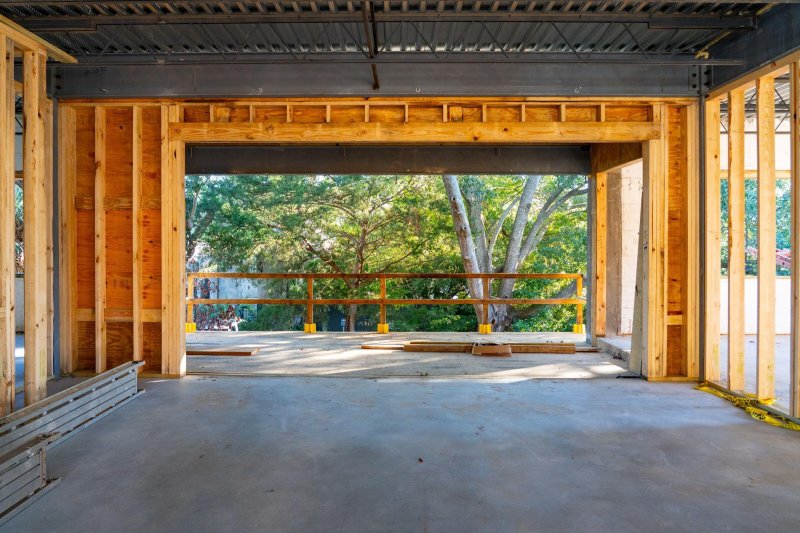

284 Meeting Street 301 in Ansonborough, Charleston, SC
284 Meeting Street 301, Charleston, SC 29401
$4,290,000
$4,290,000
Does this home feel like a match?
Let us know — it helps us curate better suggestions for you.
Property Highlights
Bedrooms
3
Bathrooms
3
Property Details
In the heart of Charleston's historic district, 284 Meeting Street presents six impeccably designed luxury townhomes that blend timeless architecture with modern sophistication. Nestled on the edge of Ansonborough, a peaceful residential enclave, residents are just steps from the city's best shopping and dining along King Street, the charm of Marion Square, and renowned cultural landmarks including the Gaillard Center.Each residence showcases enduring craftsmanship, featuring a classic stucco and cast stone exterior accented by custom detailing. Built with insulated concrete form construction for enhanced strength and energy efficiency, these homes are as durable as they are elegant. A gated entry and private parking for two vehicles per home ensure both privacy and convenience, while a secure lobby with elevator access and soundproofed common areas elevate comfort and peace of mind.
Time on Site
1 month ago
Property Type
Residential
Year Built
2025
Lot Size
N/A
Price/Sq.Ft.
N/A
HOA Fees
Request Info from Buyer's AgentProperty Details
School Information
Additional Information
Region
Lot And Land
Agent Contacts
Community & H O A
Room Dimensions
Property Details
Exterior Features
Interior Features
Systems & Utilities
Financial Information
Additional Information
- IDX
- -79.932397
- 32.784824
- Raised
