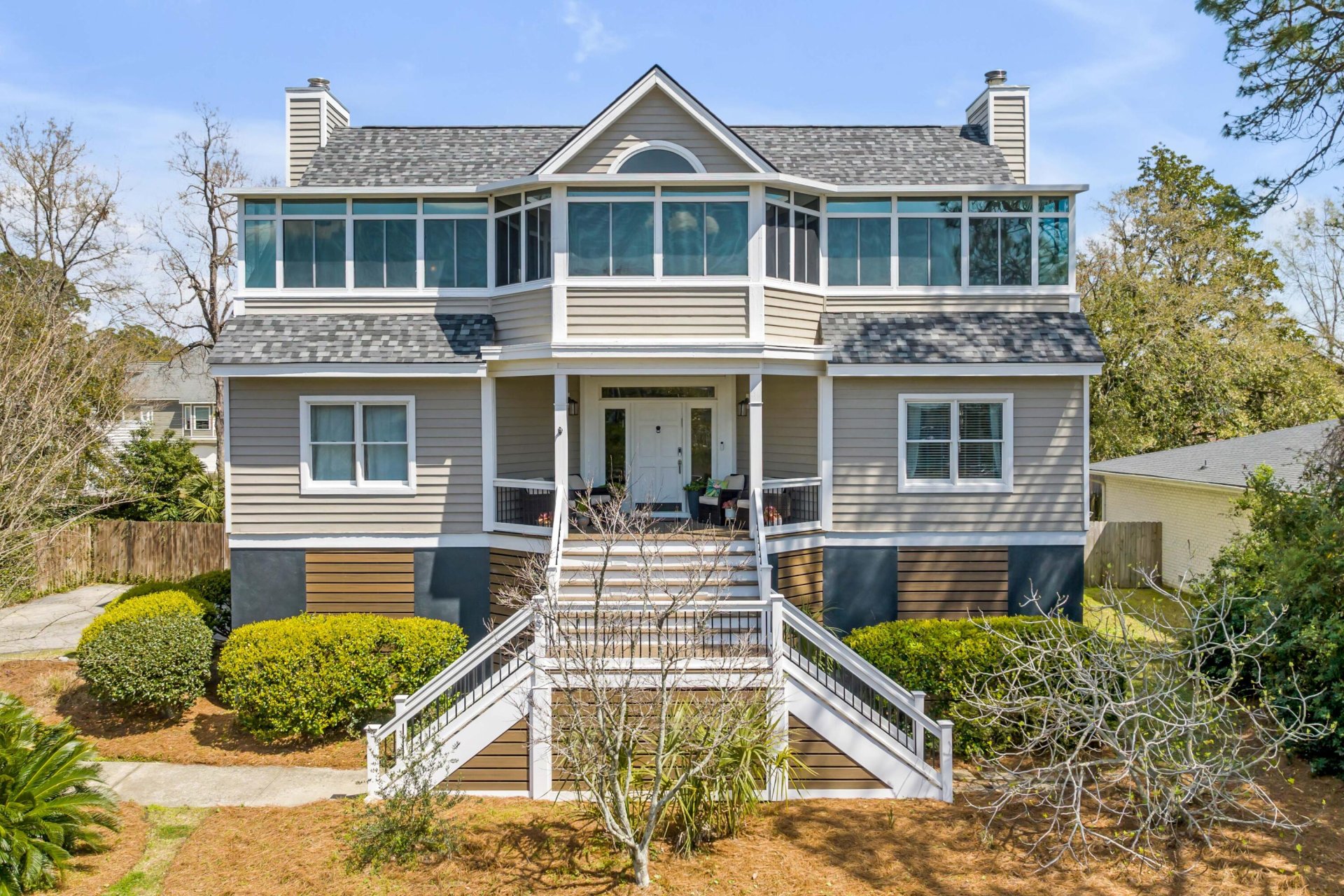
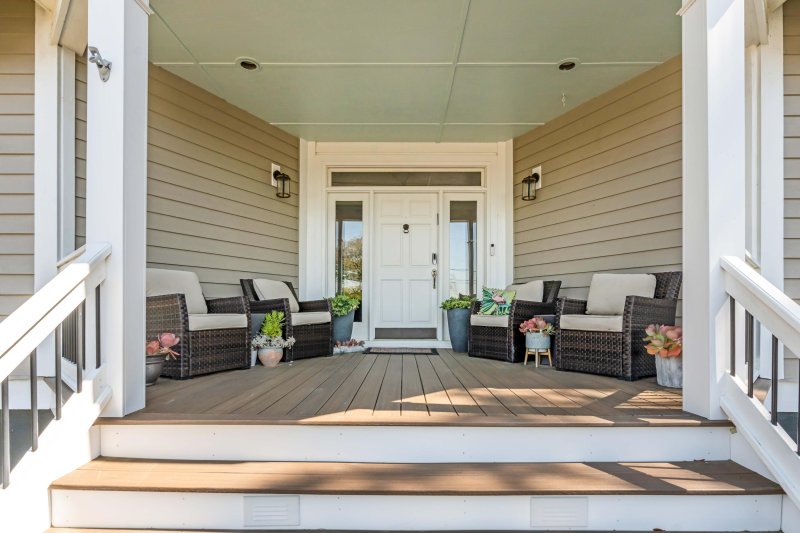
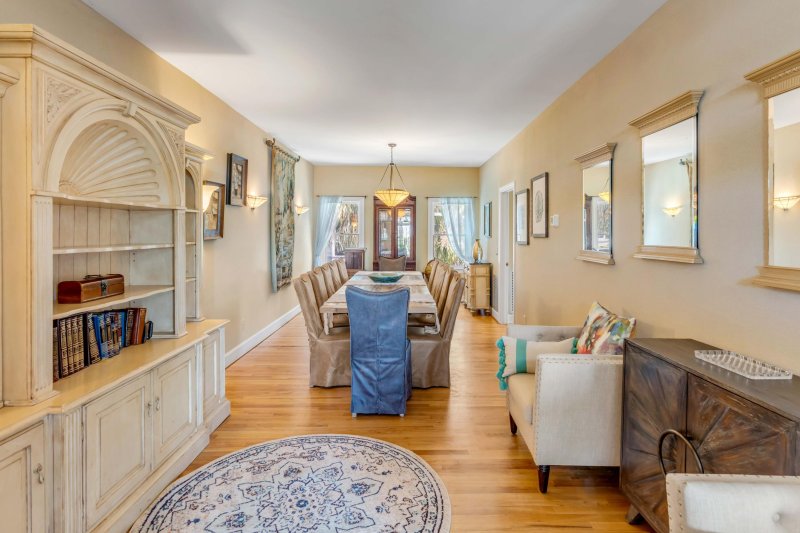
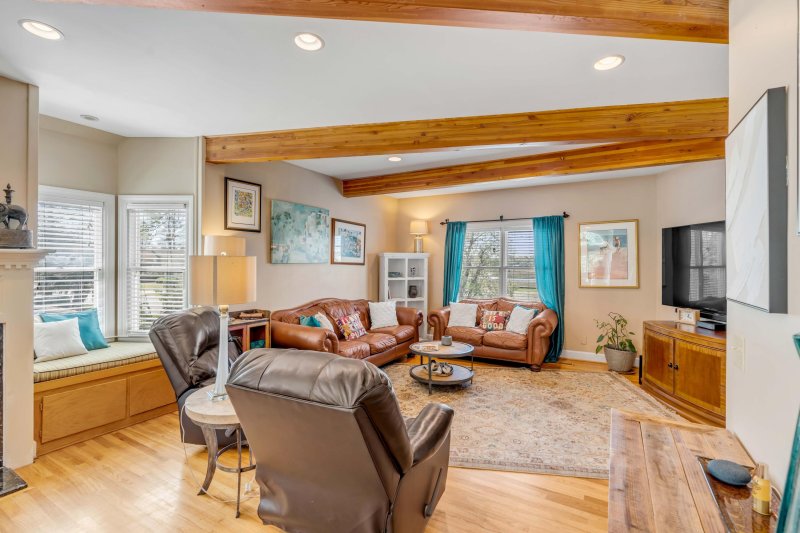
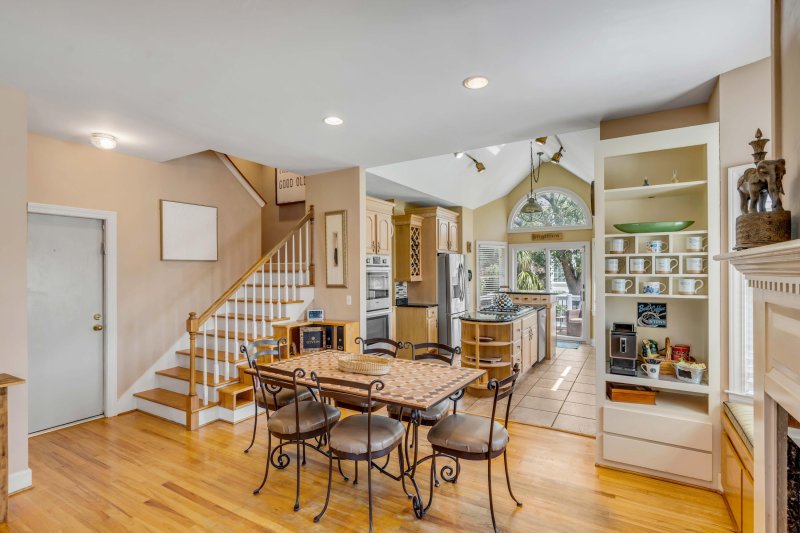

28 Rebellion Road in South Windermere, Charleston, SC
28 Rebellion Road, Charleston, SC 29407
$1,899,900
$1,899,900
Does this home feel like a match?
Let us know — it helps us curate better suggestions for you.
Property Highlights
Bedrooms
4
Bathrooms
2
Property Details
Welcome to 28 Rebellion Rd, a stunning home in the desirable South Windermere neighborhood. This Lowcountry gem offers breathtaking marsh and river views and an unparalleled Charleston lifestyle. With a brand-new roof installed this year, and new trex porches, this 4-bedroom, 2.5-bathroom home boasts a classic design with plenty of space and character. Inside, you'll find gleaming hardwood floors, abundant natural light, and a comfortable living space with a natural flow.The kitchen is thoughtfully designed with well-crafted cabinetry, high-quality appliances, and a spacious island. It also features a double oven with a built-in warming drawer, ensuring your dishes stay at the perfect temperature, along with two dishwashers to make cleanup effortless. Just off the kitchen, you'll find a cozy reading nook nestled beside the fireplace, creating the perfect space to unwind. As well as a charming dining area for everyday meals and a spacious formal dining room to host large gatherings.
Time on Site
2 months ago
Property Type
Residential
Year Built
1988
Lot Size
11,761 SqFt
Price/Sq.Ft.
N/A
HOA Fees
Request Info from Buyer's AgentProperty Details
School Information
Additional Information
Region
Lot And Land
Agent Contacts
Room Dimensions
Property Details
Exterior Features
Interior Features
Systems & Utilities
Financial Information
Additional Information
- IDX
- -79.982205
- 32.770087
- Raised
