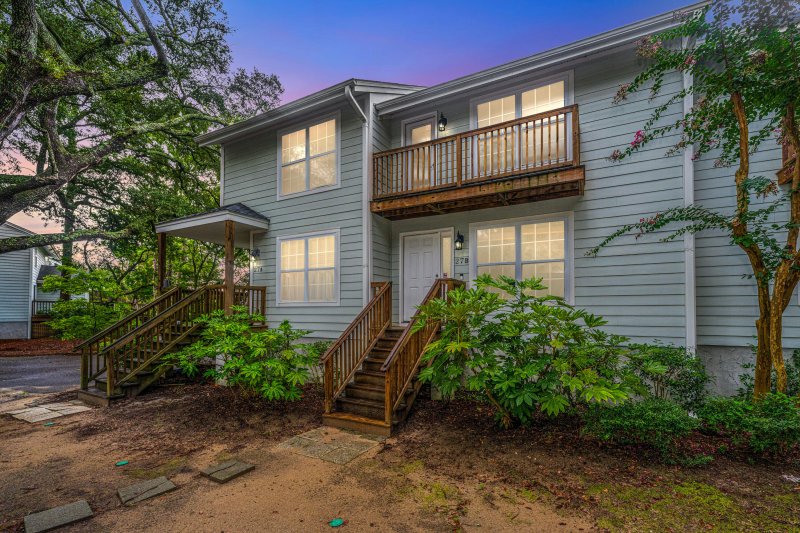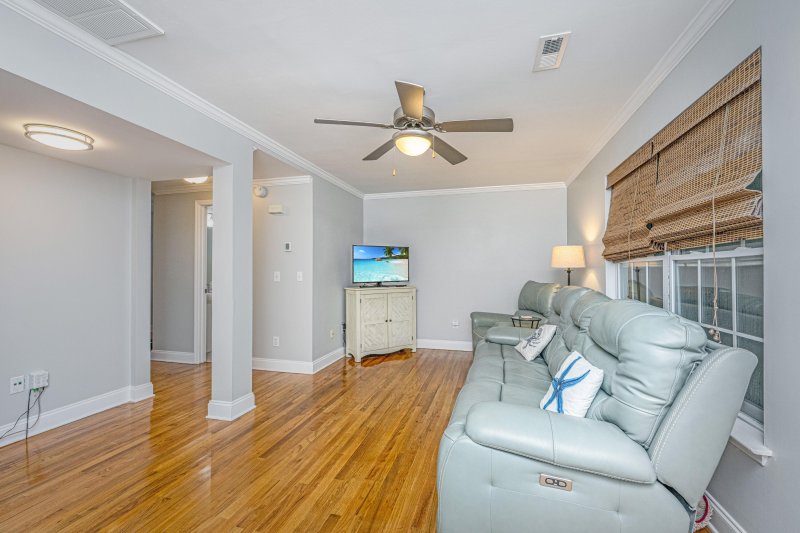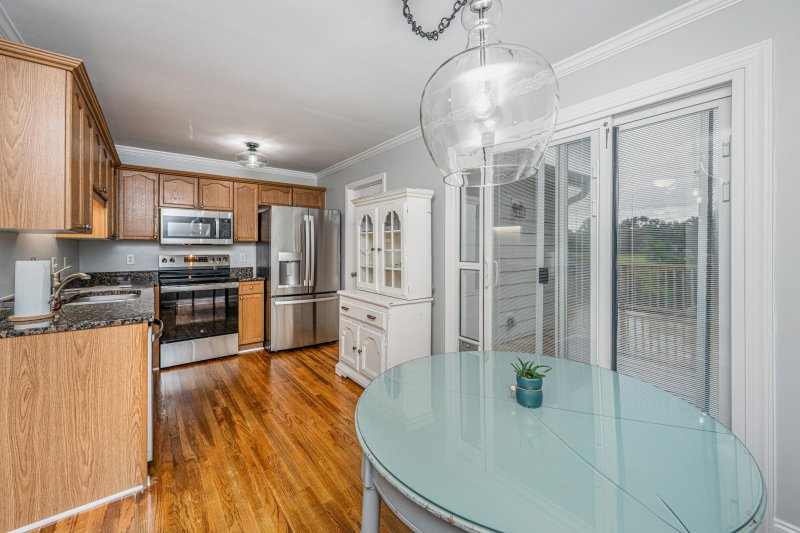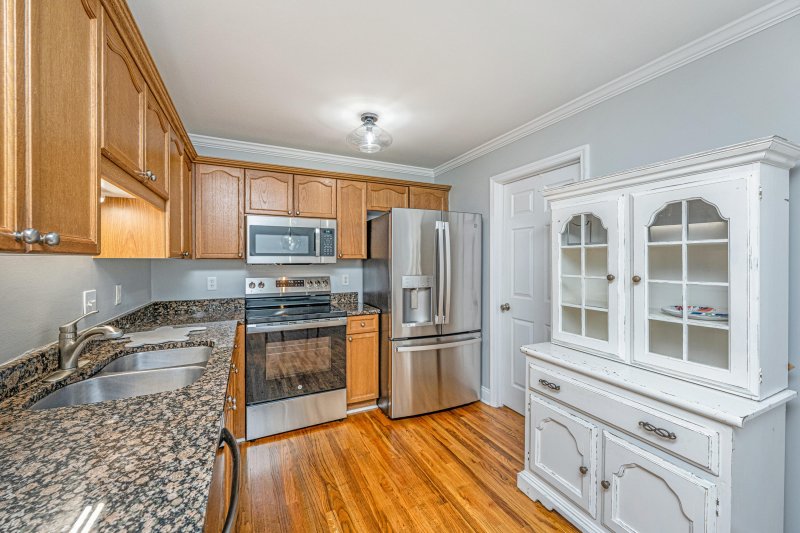
Pelican Cove
$380k




View All20 Photos

Pelican Cove
20
$380k
27 Brockman Drive B in Pelican Cove, Charleston, SC
27 Brockman Drive B, Charleston, SC 29412
$379,900
$379,900
208 views
21 saves
Does this home feel like a match?
Let us know — it helps us curate better suggestions for you.
Property Highlights
Bedrooms
2
Bathrooms
2
Water Feature
Marshfront, Tidal Creek
Property Details
Enjoy marsh front living in this beautifully maintained 2 bed, 2 bath condominium on James Island with a private parking spot. Inside, you'll find hardwood floors throughout, a recently painted interior, and a kitchen with newer appliances including a new oven. Recent updates include a new roof (June 2025), HVAC replaced in 2020, and a brand-new back deck overlooking the marsh.
Time on Site
3 months ago
Property Type
Residential
Year Built
1986
Lot Size
N/A
Price/Sq.Ft.
N/A
HOA Fees
Request Info from Buyer's AgentProperty Details
Bedrooms:
2
Bathrooms:
2
Total Building Area:
1,180 SqFt
Property Sub-Type:
Townhouse
Stories:
2
School Information
Elementary:
Harbor View
Middle:
Camp Road
High:
James Island Charter
School assignments may change. Contact the school district to confirm.
Additional Information
Region
0
C
1
H
2
S
Lot And Land
Lot Size Area
0
Lot Size Acres
0
Lot Size Units
Acres
Agent Contacts
List Agent Mls Id
39738
List Office Name
Carolina One Real Estate
List Office Mls Id
1190
List Agent Full Name
Mac Griffith
Community & H O A
Community Features
Boat Ramp, Dock Facilities
Room Dimensions
Bathrooms Half
0
Property Details
Directions
From I-26e, Take Exit 221a And Continue Onto Septima P. Clark Pkwy. Slight Right Onto Spring St, Following Signs For Lockwood Dr. Turn Left Onto Lockwood Dr And Use The Left Lane To Merge Onto Sc-30w. Turn Left Onto Folly Rd. Turn Left Onto Camp Rd. Turn Left Onto S Anderson Ave. Turn Right Onto Brockman Dr. Home Will Be On The Right.
M L S Area Major
21 - James Island
Tax Map Number
4251100252
Structure Type
Condominium
County Or Parish
Charleston
Property Sub Type
Single Family Attached
Construction Materials
Cement Siding
Exterior Features
Roof
Architectural
Other Structures
No
Parking Features
Off Street
Exterior Features
Dock - Shared, Rain Gutters, Stoop
Patio And Porch Features
Deck, Porch
Interior Features
Cooling
Attic Fan, Central Air
Heating
Electric, Heat Pump
Flooring
Wood
Room Type
Eat-In-Kitchen, Formal Living, Laundry, Pantry
Door Features
Storm Door(s)
Window Features
Storm Window(s)
Laundry Features
Laundry Room
Interior Features
Ceiling Fan(s), Eat-in Kitchen, Formal Living, Pantry
Systems & Utilities
Sewer
Public Sewer
Utilities
Dominion Energy, James IS PSD
Water Source
Public
Financial Information
Listing Terms
Any
Additional Information
Stories
2
Garage Y N
false
Carport Y N
false
Cooling Y N
true
Feed Types
- IDX
Heating Y N
true
Listing Id
25022209
Mls Status
Active
Listing Key
8f107edd3b29e20256abfba448c712e0
Unit Number
27-B
Coordinates
- -79.955612
- 32.73387
Fireplace Y N
false
Waterfront Y N
true
Carport Spaces
0
Covered Spaces
0
Standard Status
Active
Source System Key
20250811151106049332000000
Building Area Units
Square Feet
Foundation Details
- Crawl Space
- Raised
New Construction Y N
false
Property Attached Y N
true
Originating System Name
CHS Regional MLS
Showing & Documentation
Internet Address Display Y N
true
Internet Consumer Comment Y N
true
Internet Automated Valuation Display Y N
true
