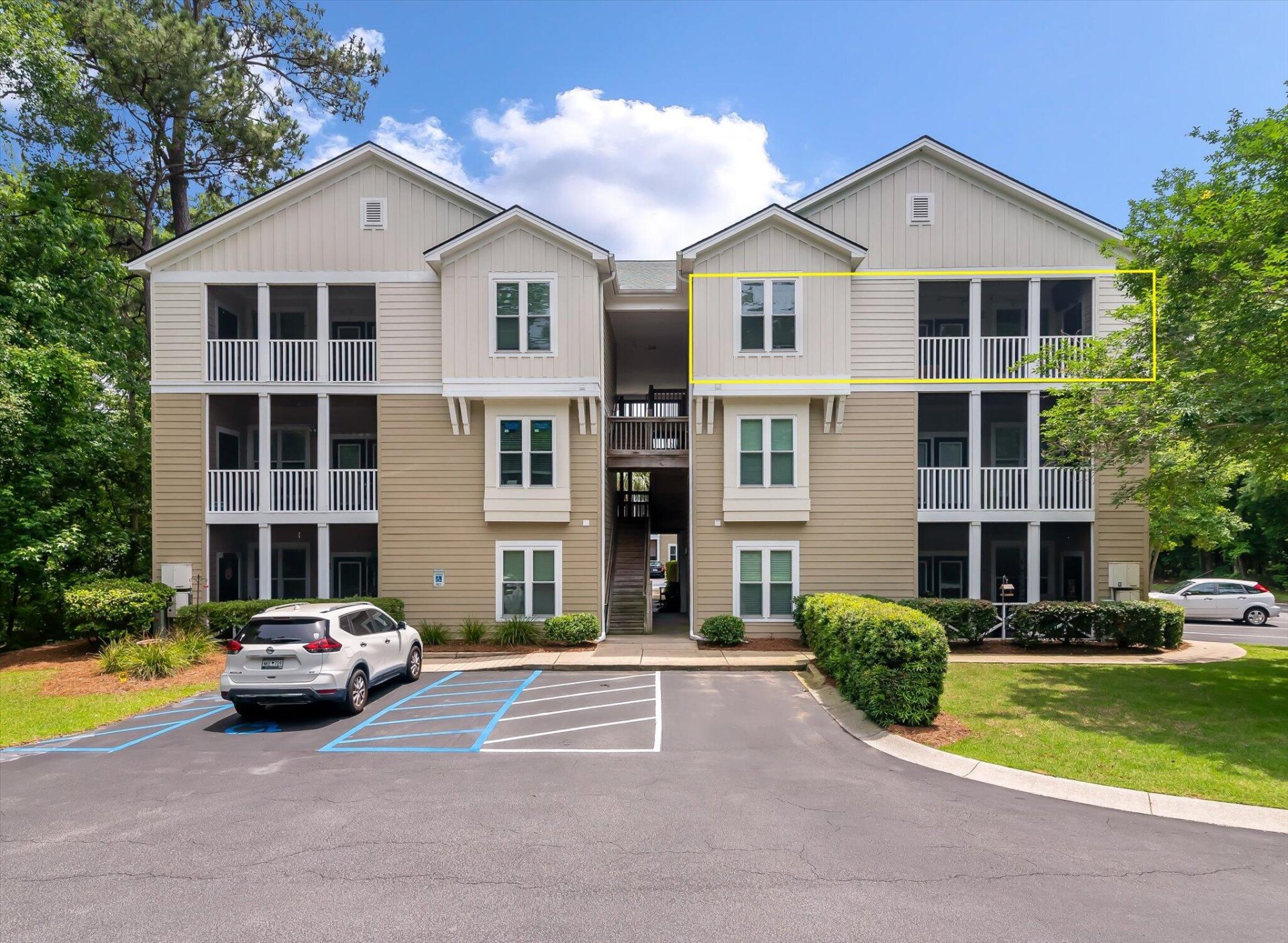
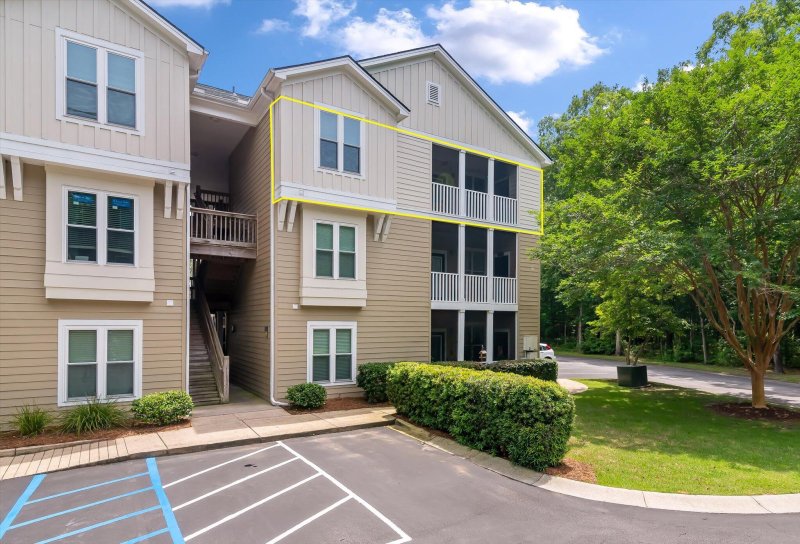
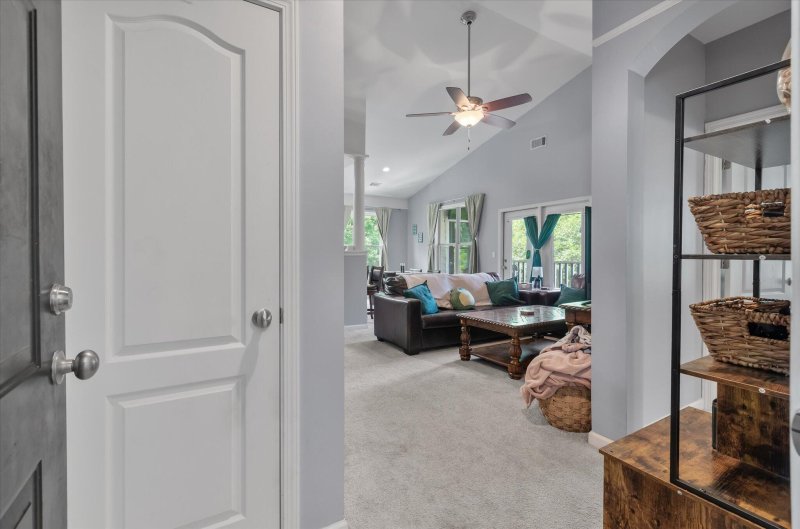
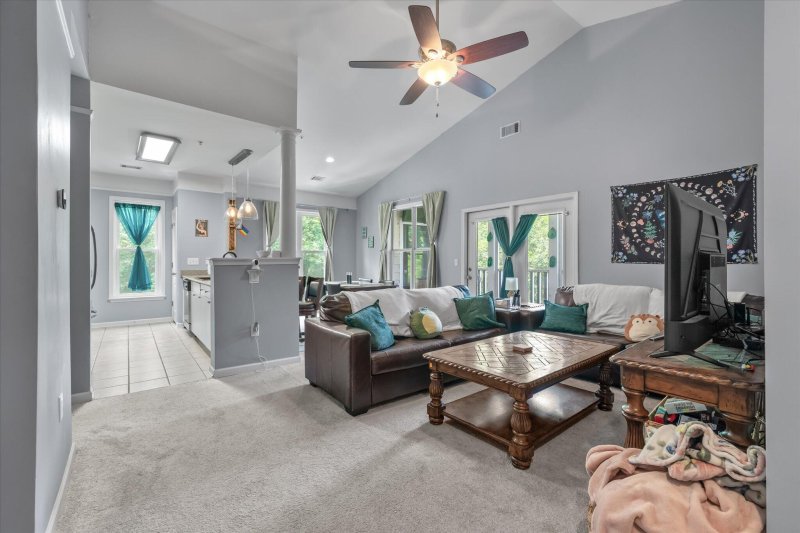
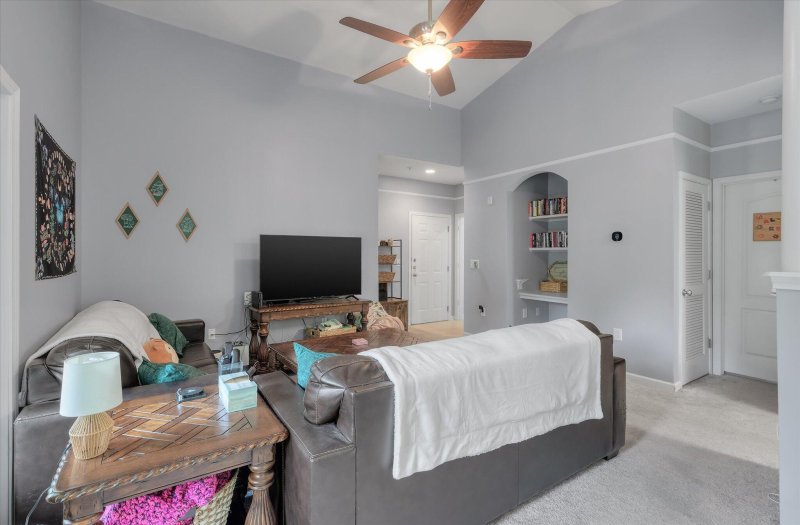

2632 Egret Crest Lane in The Colony at Heron Reserve, Charleston, SC
2632 Egret Crest Lane, Charleston, SC 29414
$290,000
$290,000
Does this home feel like a match?
Let us know — it helps us curate better suggestions for you.
Property Highlights
Bedrooms
2
Bathrooms
2
Property Details
Welcome to 2632 Egret Crest Lane, a top-floor gem in the sought-after, gated community of The Colony at Heron's Reserve. This rare find combines modern comfort, natural light, and exceptional amenities--all in an unbeatable West Ashley location. As you enter the condo, you're immediately greeted by vaulted ceilings and an open-concept layout that creates a bright, airy atmosphere. The kitchen is equipped with stainless steel appliances, smooth countertops, a deep sink, ample cabinetry, a dedicated pantry, and a breakfast bar with pendant lighting--perfect for casual meals or use as a workspace. The kitchen flows seamlessly into the dining and living areas, making entertaining a pleasure.Step through the living room to your screened-in porch, ideal for enjoying coastal breezes year-round. Whether it's morning coffee or evening relaxation, this space offers a private retreat with extra outdoor storage. The primary suite is generously sized, featuring a large walk-in closet and an ensuite bathroom with an oversized garden tub/shower, a wide vanity with plenty of counter space, and abundant storage. The second bedroom is located on the opposite side of the unit, adjacent to another full bathroom making the layout perfect for roommates, guests, or family.
Time on Site
2 weeks ago
Property Type
Residential
Year Built
2006
Lot Size
N/A
Price/Sq.Ft.
N/A
HOA Fees
Request Info from Buyer's AgentProperty Details
School Information
Additional Information
Region
Lot And Land
Agent Contacts
Community & H O A
Room Dimensions
Property Details
Exterior Features
Interior Features
Systems & Utilities
Financial Information
Additional Information
- IDX
- -80.061773
- 32.81438
