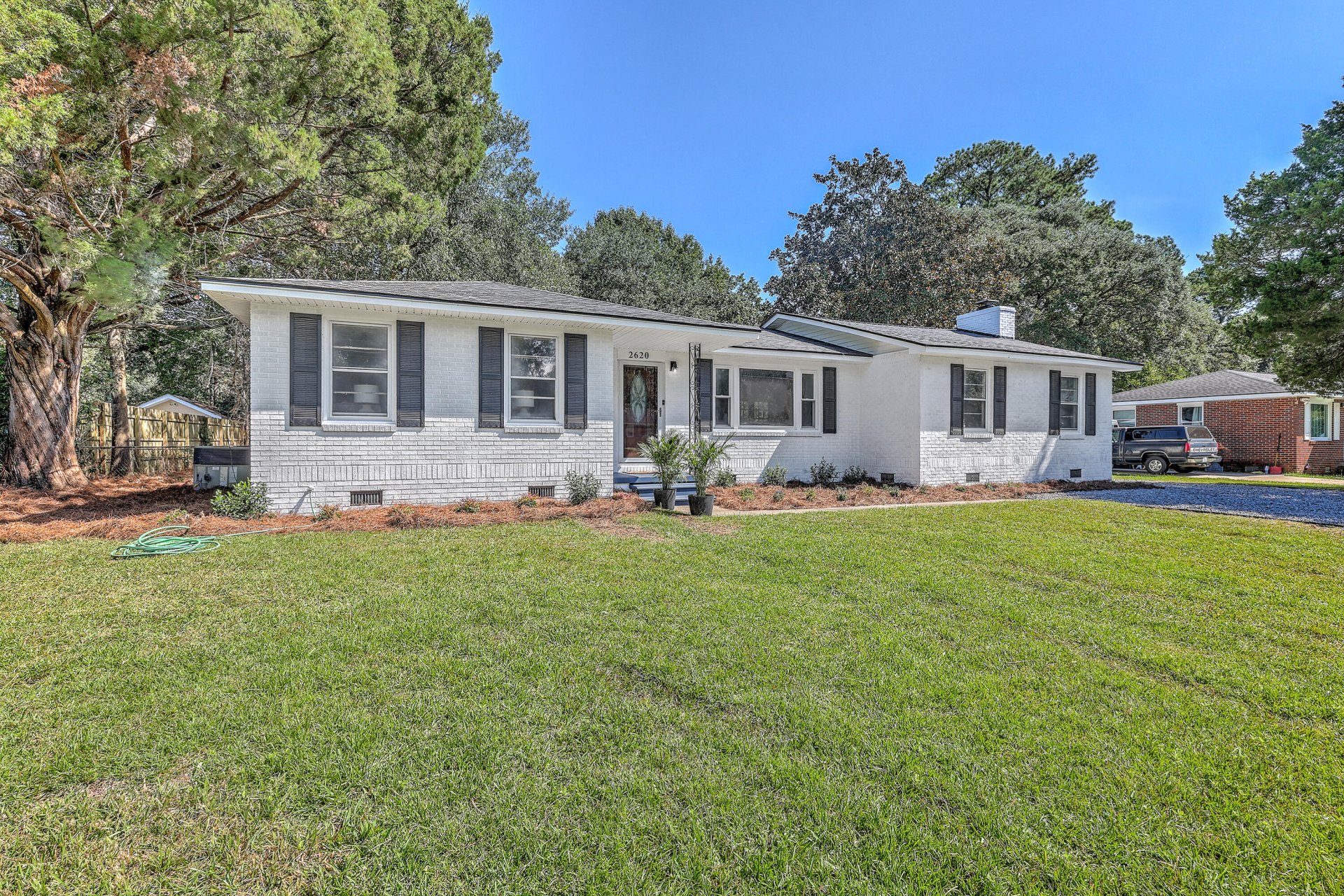
Springfield
$435k
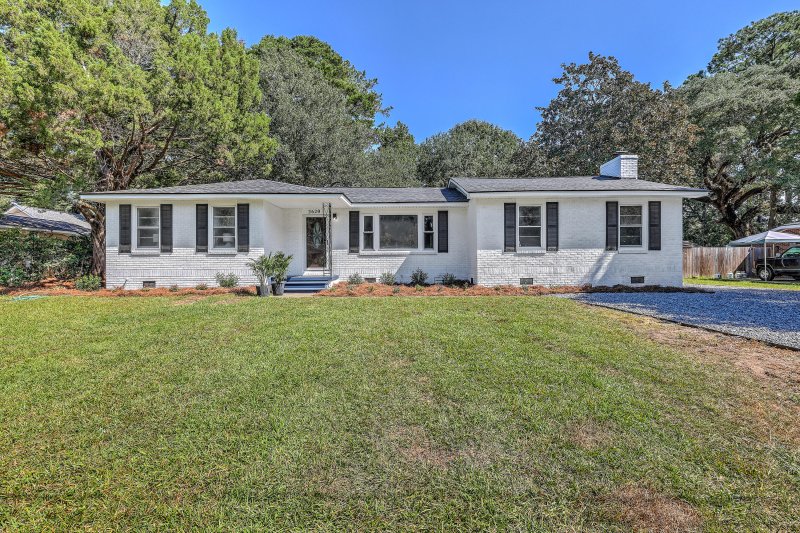
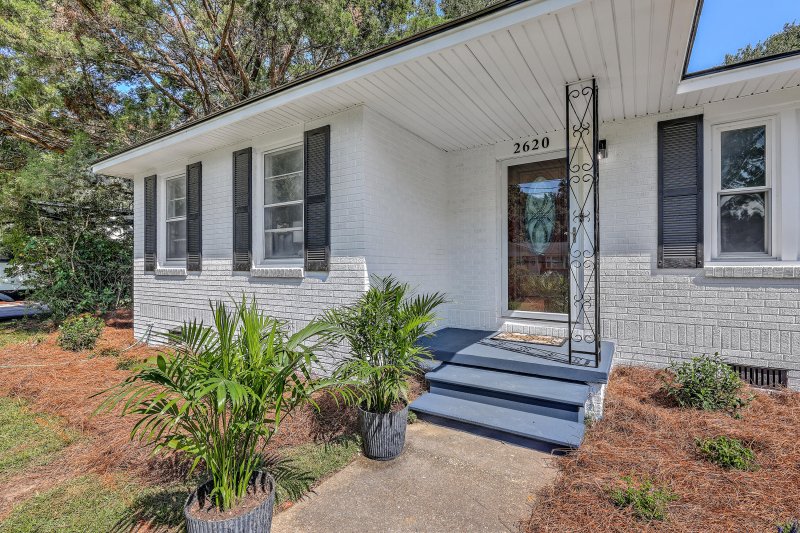
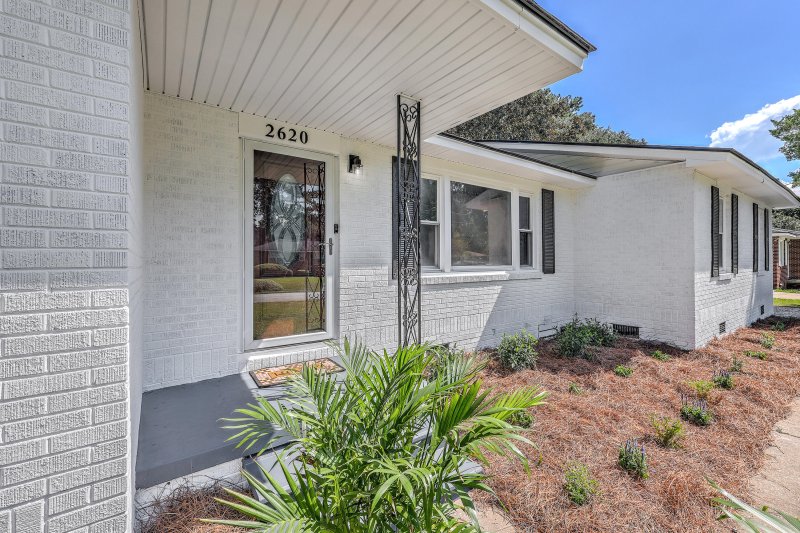
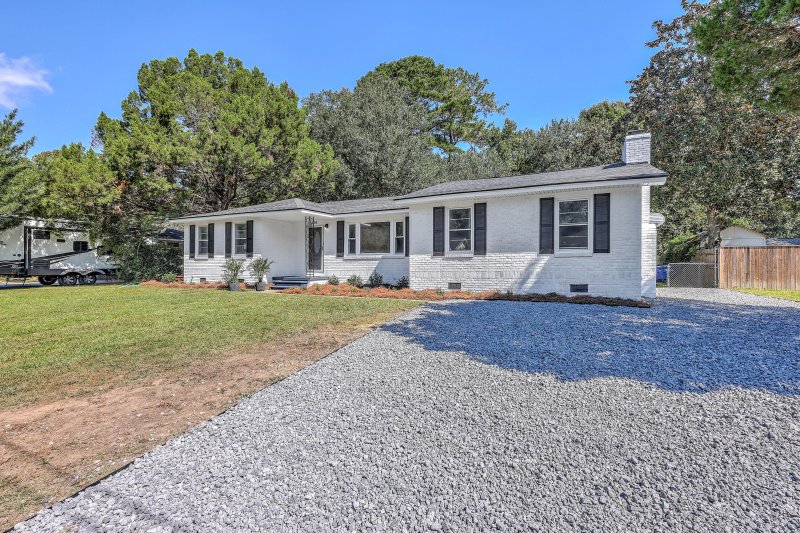
View All38 Photos

Springfield
38
$435k
Fully RenovatedSpacious BackyardPrime Charleston Location
Renovated Charleston Home: New Roof, HVAC, and Prime Location
Springfield
Fully RenovatedSpacious BackyardPrime Charleston Location
2620 Mona Avenue, Charleston, SC 29414
$435,000
$435,000
206 views
21 saves
Does this home feel like a match?
Let us know — it helps us curate better suggestions for you.
Property Highlights
Bedrooms
3
Bathrooms
2
Property Details
Fully RenovatedSpacious BackyardPrime Charleston Location
Welcome to 2620 Mona Avenue, a beautifully renovated home located in the heart of Charleston's desirable Springfield subdivision. This spacious 1,858-square-foot residence offers four bedrooms and two full bathrooms, thoughtfully updated to blend modern comfort with timeless charm. Situated on a generous 0.
Time on Site
1 month ago
Property Type
Residential
Year Built
1962
Lot Size
13,503 SqFt
Price/Sq.Ft.
N/A
HOA Fees
Request Info from Buyer's AgentProperty Details
Bedrooms:
3
Bathrooms:
2
Total Building Area:
1,858 SqFt
Property Sub-Type:
SingleFamilyResidence
Stories:
1
School Information
Elementary:
Springfield
Middle:
C E Williams
High:
West Ashley
School assignments may change. Contact the school district to confirm.
Additional Information
Region
0
C
1
H
2
S
Lot And Land
Lot Features
0 - .5 Acre, Level
Lot Size Area
0.31
Lot Size Acres
0.31
Lot Size Units
Acres
Agent Contacts
List Agent Mls Id
12130
List Office Name
Coastal Point Real Estate
List Office Mls Id
9226
List Agent Full Name
Lissa Myers
Room Dimensions
Room Master Bedroom Level
Lower
Property Details
Directions
Ashley River Road To Glendale Drive To Mona Avenue
M L S Area Major
12 - West of the Ashley Outside I-526
Tax Map Number
3550200038
County Or Parish
Charleston
Property Sub Type
Single Family Detached
Architectural Style
Ranch
Construction Materials
Brick Veneer
Exterior Features
Roof
Asphalt
Fencing
Fence - Metal Enclosed
Other Structures
No
Interior Features
Cooling
Central Air
Heating
Natural Gas
Room Type
Eat-In-Kitchen, Family, Formal Living, Laundry, Separate Dining
Window Features
Storm Window(s)
Laundry Features
Laundry Room
Interior Features
Beamed Ceilings, Ceiling - Cathedral/Vaulted, Eat-in Kitchen, Family, Formal Living, Separate Dining
Systems & Utilities
Sewer
Public Sewer
Water Source
Public
Financial Information
Listing Terms
Cash, Conventional, FHA, VA Loan
Additional Information
Stories
1
Cooling Y N
true
Feed Types
- IDX
Heating Y N
true
Listing Id
25026268
Mls Status
Active
Listing Key
31ebaaa76b096f8bc9248801d965710a
Coordinates
- -80.052807
- 32.836638
Fireplace Y N
true
Standard Status
Active
Source System Key
20250704171348845676000000
Building Area Units
Square Feet
Foundation Details
- Crawl Space
New Construction Y N
false
Property Attached Y N
false
Originating System Name
CHS Regional MLS
Showing & Documentation
Internet Address Display Y N
true
Internet Consumer Comment Y N
true
Internet Automated Valuation Display Y N
true
