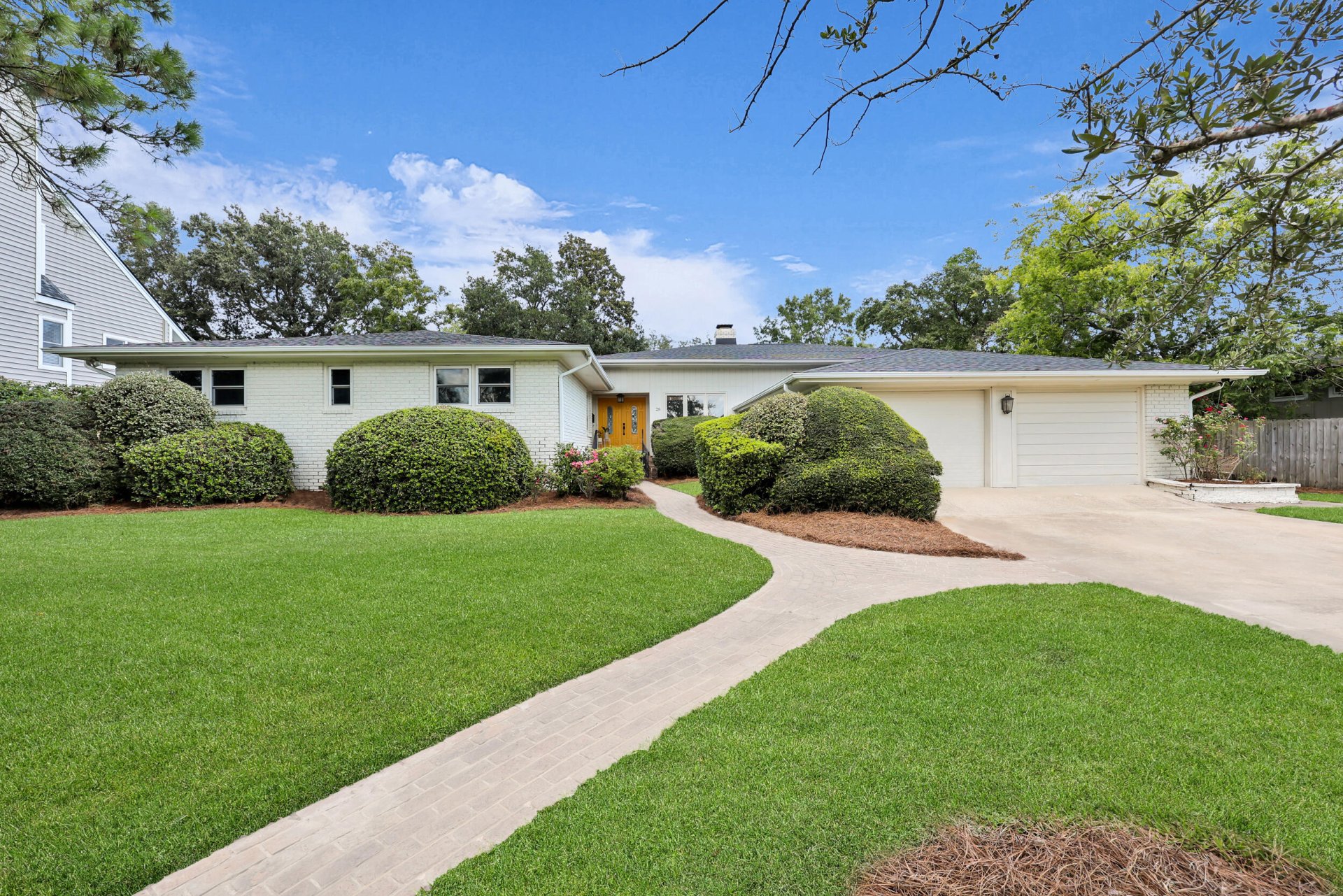
South Windermere
$1.5M
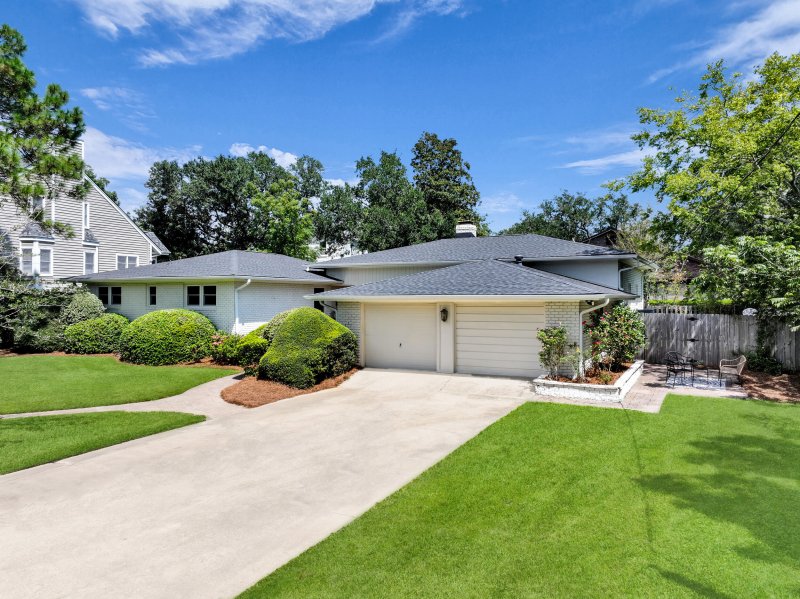
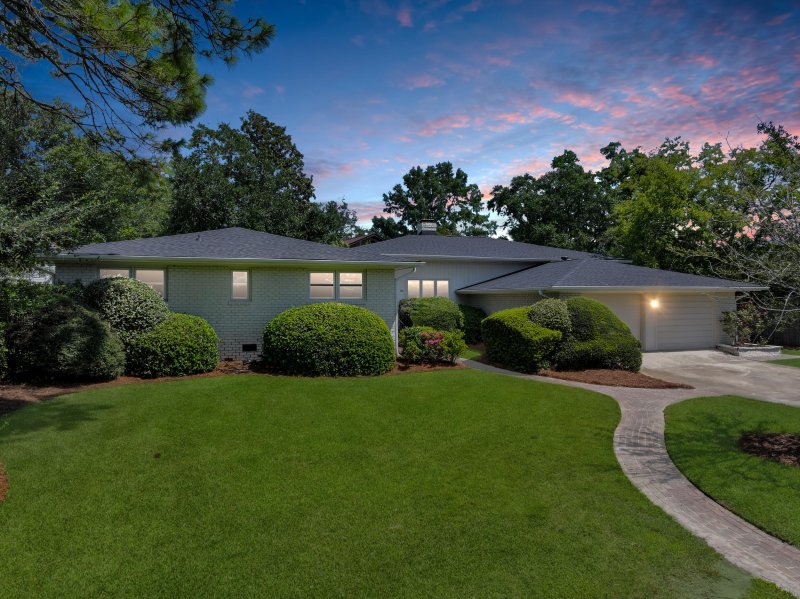
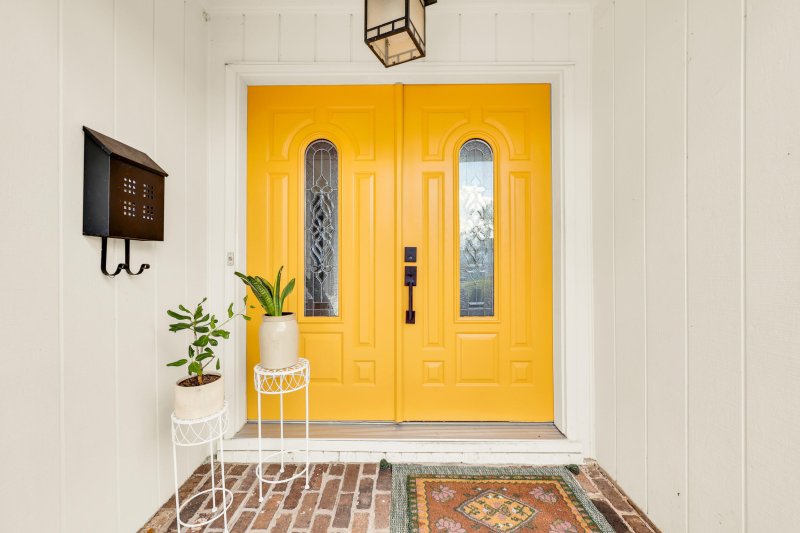
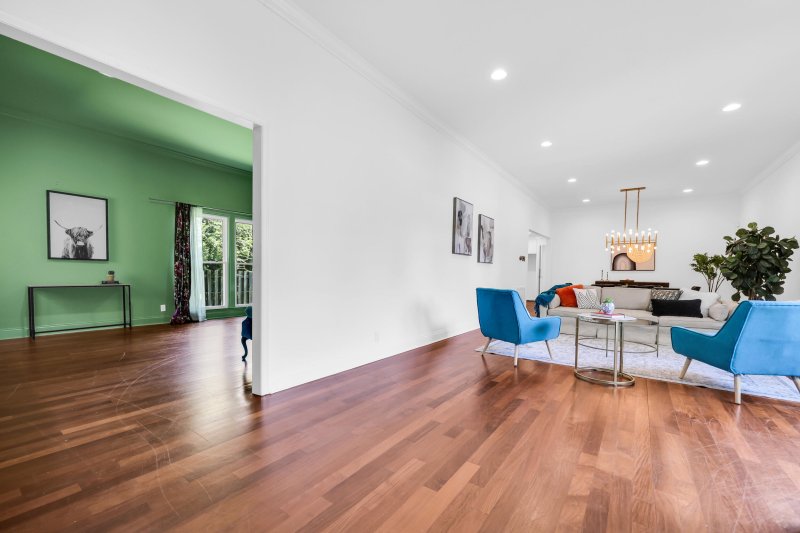
View All54 Photos

South Windermere
54
$1.5M
26 Rebellion Road in South Windermere, Charleston, SC
26 Rebellion Road, Charleston, SC 29407
$1,495,000
$1,495,000
207 views
21 saves
Does this home feel like a match?
Let us know — it helps us curate better suggestions for you.
Property Highlights
Bedrooms
4
Bathrooms
2
Property Details
Minutes from downtown Charleston in the heart of South Windermere, this expansive 3,127 sq. ft. single-story home blends modern comfort with timeless Lowcountry style.
Time on Site
2 months ago
Property Type
Residential
Year Built
1969
Lot Size
12,196 SqFt
Price/Sq.Ft.
N/A
HOA Fees
Request Info from Buyer's AgentProperty Details
Bedrooms:
4
Bathrooms:
2
Total Building Area:
3,127 SqFt
Property Sub-Type:
SingleFamilyResidence
Garage:
Yes
Stories:
1
School Information
Elementary:
St. Andrews
Middle:
C E Williams
High:
West Ashley
School assignments may change. Contact the school district to confirm.
Additional Information
Region
0
C
1
H
2
S
Lot And Land
Lot Features
0 - .5 Acre
Lot Size Area
0.28
Lot Size Acres
0.28
Lot Size Units
Acres
Agent Contacts
List Agent Mls Id
26103
List Office Name
The Boulevard Company
List Office Mls Id
9040
List Agent Full Name
Keely Burd
Community & H O A
Community Features
Trash
Room Dimensions
Bathrooms Half
1
Room Master Bedroom Level
Lower
Property Details
Directions
Heading North On Highway 17, Turn Right Onto Stocker Dr, Turn Right Onto Chadwick Dr, Turn Right Onto Rebellion, Home Is On The Left
M L S Area Major
11 - West of the Ashley Inside I-526
Tax Map Number
4210900081
County Or Parish
Charleston
Property Sub Type
Single Family Detached
Architectural Style
Ranch
Construction Materials
Brick, Wood Siding
Exterior Features
Roof
Architectural
Fencing
Privacy, Rear Only
Other Structures
No
Parking Features
1 Car Garage, Converted Garage
Exterior Features
Rain Gutters, Stoop
Patio And Porch Features
Patio, Porch
Interior Features
Cooling
Central Air
Heating
Central
Flooring
Carpet, Wood
Room Type
Eat-In-Kitchen, Family, Formal Living, Foyer, Great, Pantry, Separate Dining, Utility
Laundry Features
Electric Dryer Hookup, Washer Hookup
Interior Features
Ceiling - Smooth, High Ceilings, Garden Tub/Shower, Kitchen Island, Walk-In Closet(s), Wet Bar, Eat-in Kitchen, Family, Formal Living, Entrance Foyer, Great, Pantry, Separate Dining, Utility
Systems & Utilities
Sewer
Public Sewer
Utilities
Charleston Water Service, Dominion Energy
Water Source
Public
Financial Information
Listing Terms
Cash, Conventional
Additional Information
Stories
1
Garage Y N
true
Carport Y N
false
Cooling Y N
true
Feed Types
- IDX
Heating Y N
true
Listing Id
25024511
Mls Status
Active
Listing Key
bf70b7dfade9cf044f618ff38d5c400c
Coordinates
- -79.982005
- 32.769862
Fireplace Y N
true
Parking Total
1
Carport Spaces
0
Covered Spaces
1
Entry Location
Ground Level
Standard Status
Active
Fireplaces Total
1
Source System Key
20250906133503954183000000
Building Area Units
Square Feet
Foundation Details
- Crawl Space
New Construction Y N
false
Property Attached Y N
false
Originating System Name
CHS Regional MLS
Showing & Documentation
Internet Address Display Y N
true
Internet Consumer Comment Y N
true
Internet Automated Valuation Display Y N
true
