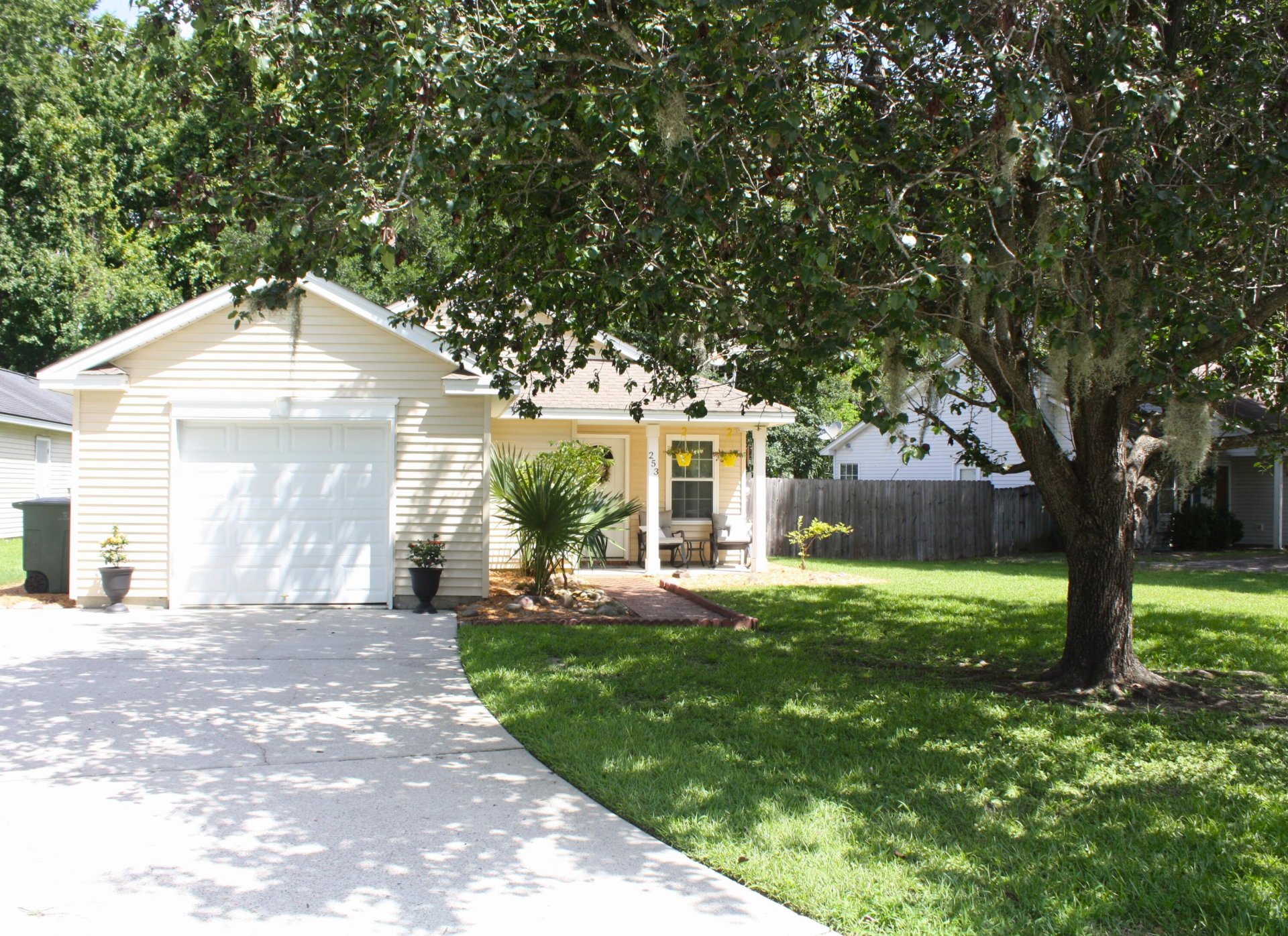
Shadowmoss
$375k
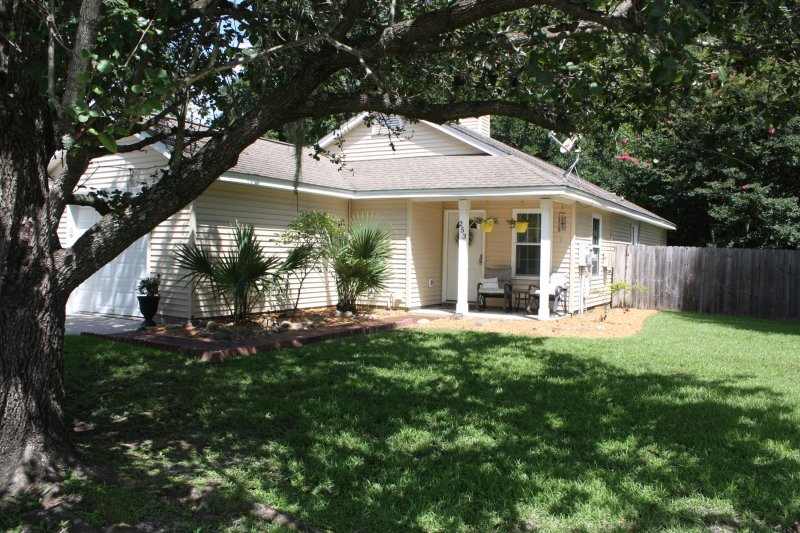
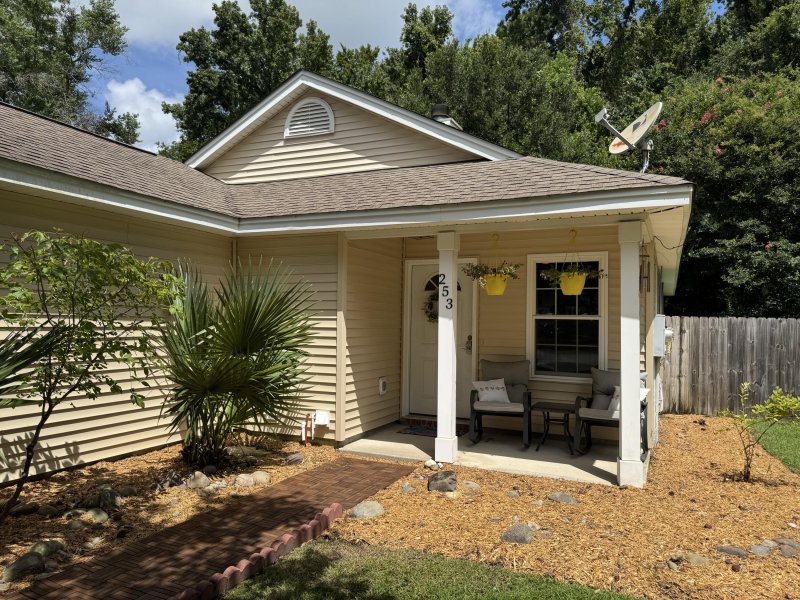
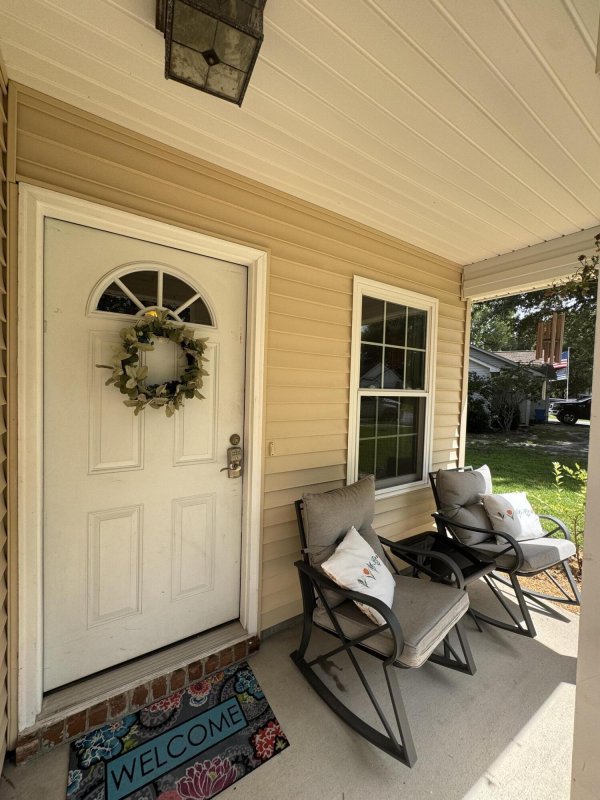
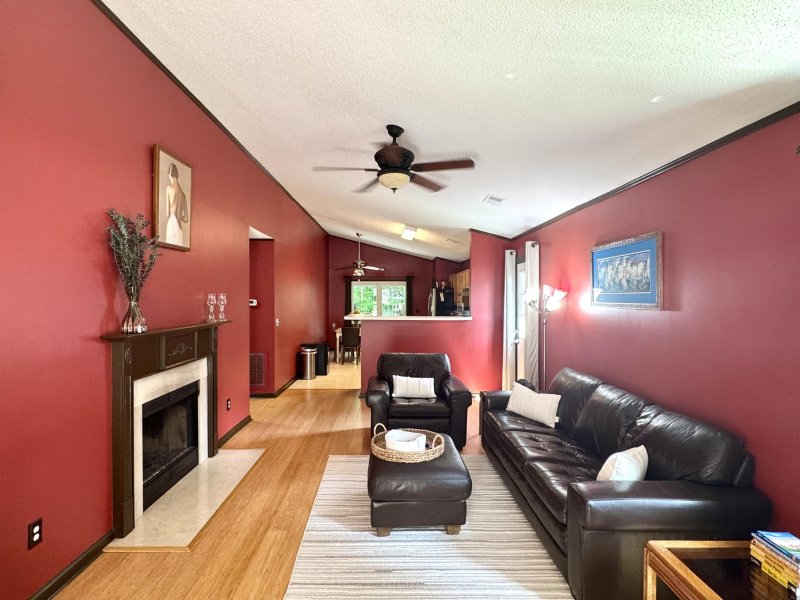
View All22 Photos

Shadowmoss
22
$375k
253 Muirfield Parkway in Shadowmoss, Charleston, SC
253 Muirfield Parkway, Charleston, SC 29414
$375,000
$375,000
205 views
21 saves
Property Highlights
Bedrooms
3
Bathrooms
2
Property Details
Newly painted and ready to sell! This home can close quickly. Welcome to this well-maintained home located in the desirable Shadowmoss neighborhood.
Time on Site
3 months ago
Property Type
Residential
Year Built
1996
Lot Size
6,969 SqFt
Price/Sq.Ft.
N/A
HOA Fees
Request Info from Buyer's AgentProperty Details
Bedrooms:
3
Bathrooms:
2
Total Building Area:
1,345 SqFt
Property Sub-Type:
SingleFamilyResidence
Garage:
Yes
Stories:
1
School Information
Elementary:
Drayton Hall
Middle:
C E Williams
High:
West Ashley
School assignments may change. Contact the school district to confirm.
Additional Information
Region
0
C
1
H
2
S
Lot And Land
Lot Features
Wooded
Lot Size Area
0.16
Lot Size Acres
0.16
Lot Size Units
Acres
Pool And Spa
Spa Features
Hot Tub/Spa
Agent Contacts
List Agent Mls Id
33195
List Office Name
Carolina One Real Estate
List Office Mls Id
1279
List Agent Full Name
Mandy Ronchetto
Community & H O A
Community Features
Clubhouse, Club Membership Available, Fitness Center, Golf Course, Golf Membership Available, Park, Pool, Trash, Walk/Jog Trails
Room Dimensions
Bathrooms Half
0
Room Master Bedroom Level
Lower
Property Details
Directions
Glenn Mcconnell To Bees Ferry, Right On Bees Ferry To 61, Left On 61 And Continue To Blinking Light At Muirfield Parkway. Take A Left Onto Muirfield And 253 Will Be Down On The Right.
M L S Area Major
12 - West of the Ashley Outside I-526
Tax Map Number
3581300034
County Or Parish
Charleston
Property Sub Type
Single Family Detached
Architectural Style
Traditional
Construction Materials
Vinyl Siding
Exterior Features
Roof
Architectural
Fencing
Partial
Other Structures
No
Parking Features
1 Car Garage, Off Street, Garage Door Opener
Patio And Porch Features
Patio, Front Porch
Interior Features
Cooling
Central Air
Heating
Electric, Heat Pump
Flooring
Carpet, Vinyl, Wood, Bamboo
Room Type
Eat-In-Kitchen, Laundry, Living/Dining Combo, Pantry
Door Features
Some Storm Door(s)
Window Features
Some Storm Wnd/Doors, Window Treatments - Some
Laundry Features
Laundry Room
Interior Features
Garden Tub/Shower, Ceiling Fan(s), Eat-in Kitchen, Living/Dining Combo, Pantry
Systems & Utilities
Sewer
Public Sewer
Utilities
Charleston Water Service, Dominion Energy
Water Source
Public
Financial Information
Listing Terms
Any
Additional Information
Stories
1
Garage Y N
true
Carport Y N
false
Cooling Y N
true
Feed Types
- IDX
Heating Y N
true
Listing Id
25019718
Mls Status
Active
Listing Key
b65869192d27ae0581742e43457f2580
Coordinates
- -80.076831
- 32.853423
Fireplace Y N
true
Parking Total
1
Carport Spaces
0
Covered Spaces
1
Standard Status
Active
Fireplaces Total
1
Source System Key
20250717021211358264000000
Building Area Units
Square Feet
Foundation Details
- Slab
New Construction Y N
false
Property Attached Y N
false
Originating System Name
CHS Regional MLS
Showing & Documentation
Internet Address Display Y N
true
Internet Consumer Comment Y N
true
Internet Automated Valuation Display Y N
true
