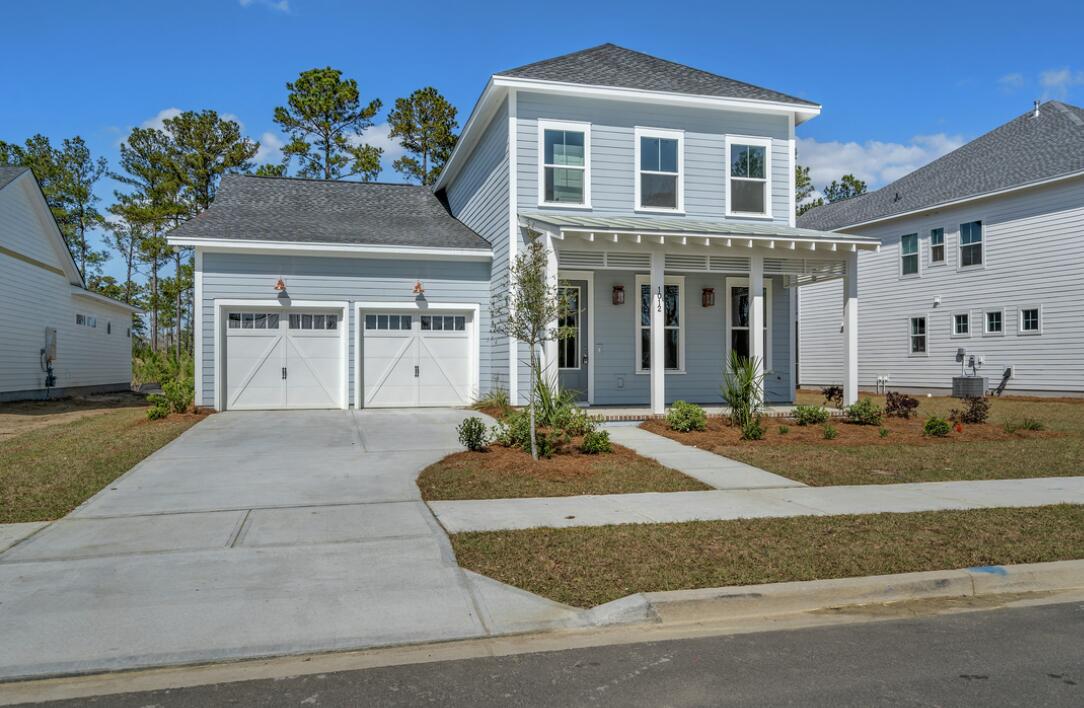
Point Hope
$892k
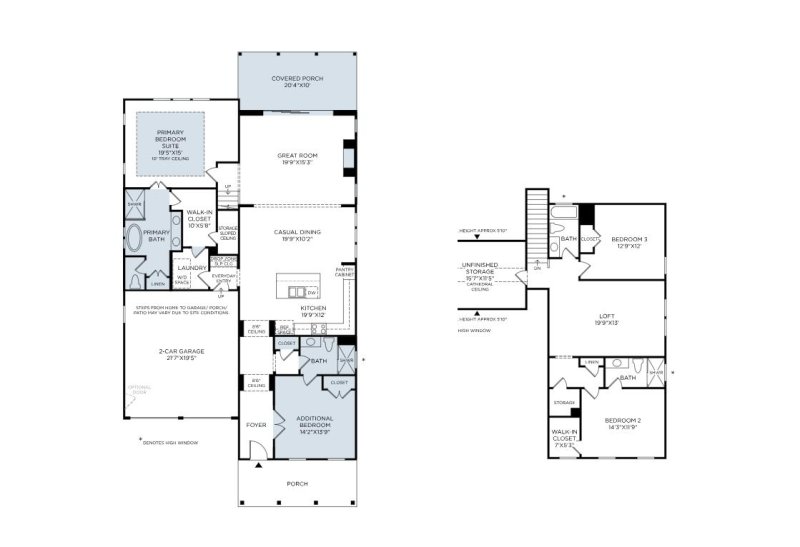
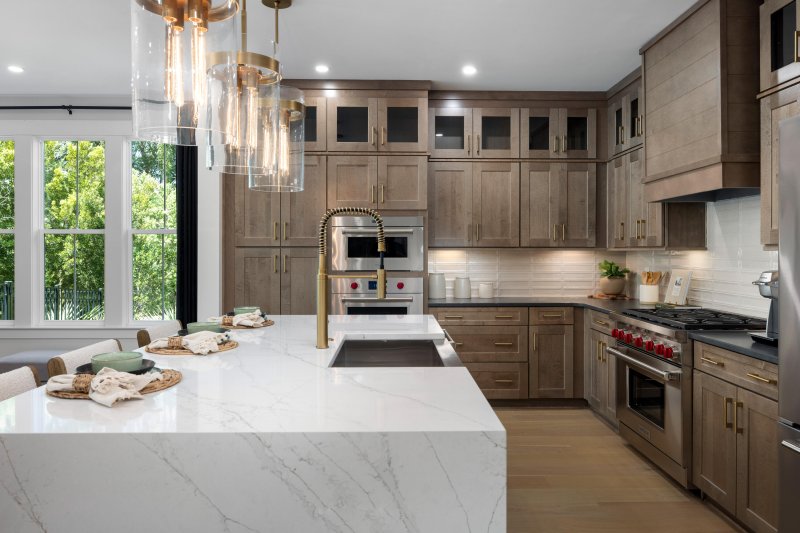
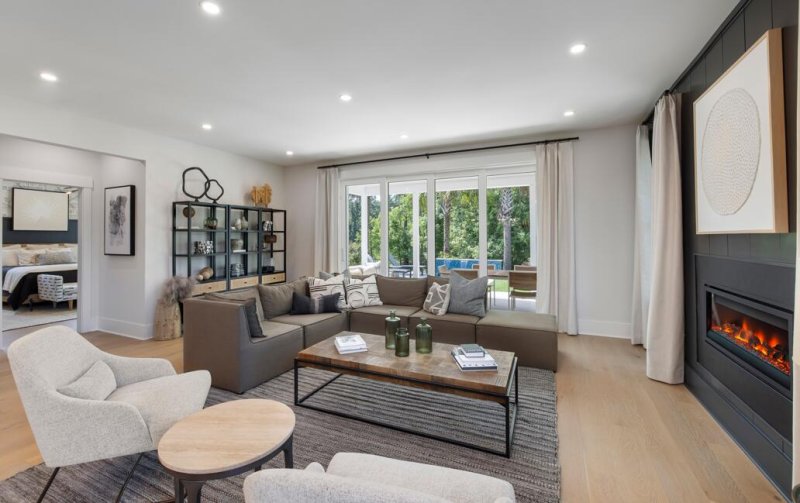
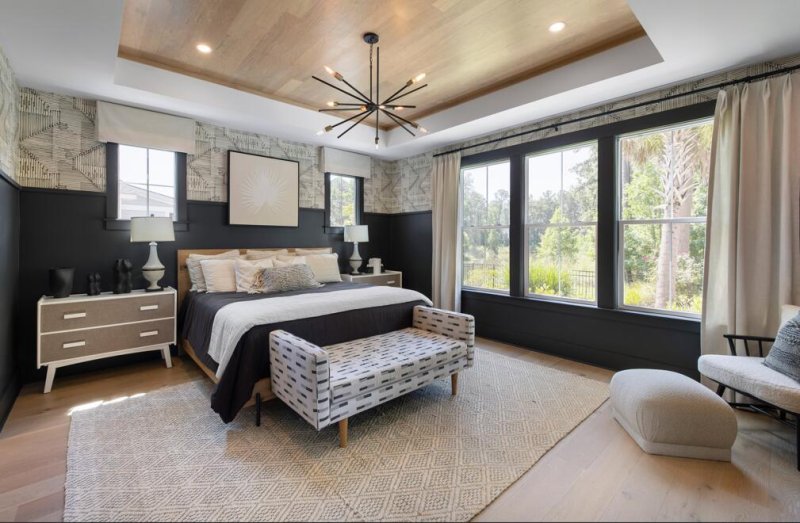
View All12 Photos

Point Hope
12
$892k
First-Floor PrimaryDesign Studio AccessOpen Concept Floorplan
Charleston New Build: Customize Your Dream Home with First-Floor Primary
Point Hope
First-Floor PrimaryDesign Studio AccessOpen Concept Floorplan
237 Newsday Street, Charleston, SC 29492
$892,000
$892,000
201 views
20 saves
Does this home feel like a match?
Let us know — it helps us curate better suggestions for you.
Property Highlights
Bedrooms
4
Bathrooms
4
Property Details
First-Floor PrimaryDesign Studio AccessOpen Concept Floorplan
STILL TIME TO PERSONALIZE IN OUR DESIGN STUDIO!! This Layla's stunning covered porch and foyer reveal the lovely open-concept floor plan with views of the kitchen, dining space, and great room. The well-equipped kitchen overlooks a bright breakfast area and spacious great room.
Time on Site
1 month ago
Property Type
Residential
Year Built
2026
Lot Size
7,405 SqFt
Price/Sq.Ft.
N/A
HOA Fees
Request Info from Buyer's AgentProperty Details
Bedrooms:
4
Bathrooms:
4
Total Building Area:
2,751 SqFt
Property Sub-Type:
SingleFamilyResidence
Garage:
Yes
Stories:
2
School Information
Elementary:
Philip Simmons
Middle:
Philip Simmons
High:
Philip Simmons
School assignments may change. Contact the school district to confirm.
Additional Information
Region
0
C
1
H
2
S
Lot And Land
Lot Features
0 - .5 Acre
Lot Size Area
0.17
Lot Size Acres
0.17
Lot Size Units
Acres
Agent Contacts
List Agent Mls Id
64067
List Office Name
Toll Brothers Real Estate, Inc
List Office Mls Id
8085
List Agent Full Name
Johnathon Dupree
Community & H O A
Community Features
Dog Park, Park, Walk/Jog Trails
Room Dimensions
Room Master Bedroom Level
Lower
Property Details
Directions
From 526 : Clements Ferry Rd North, Turn Right Onto Point Hope Pkwy, Turn Left On Harriman. Turn Left On Newsday. Home Will Be On Right.
M L S Area Major
78 - Wando/Cainhoy
Tax Map Number
26808010750
County Or Parish
Berkeley
Property Sub Type
Single Family Detached
Architectural Style
Traditional
Construction Materials
Cement Siding
Exterior Features
Roof
Architectural, Asphalt
Other Structures
No, Storage
Parking Features
2 Car Garage, Attached, Garage Door Opener
Patio And Porch Features
Front Porch, Screened
Interior Features
Cooling
Central Air
Heating
Forced Air, Natural Gas
Flooring
Carpet, Ceramic Tile, Laminate, Luxury Vinyl
Room Type
Great, Laundry, Living/Dining Combo, Loft
Laundry Features
Washer Hookup, Laundry Room
Interior Features
Tray Ceiling(s), High Ceilings, Walk-In Closet(s), Great, Living/Dining Combo, Loft
Systems & Utilities
Sewer
Public Sewer
Utilities
Charleston Water Service, Dominion Energy
Water Source
Public
Financial Information
Listing Terms
Cash, Conventional, FHA, VA Loan
Additional Information
Stories
2
Garage Y N
true
Carport Y N
false
Cooling Y N
true
Feed Types
- IDX
Heating Y N
true
Listing Id
25027032
Mls Status
Active
City Region
First Light
Listing Key
59e587f7c252621377d18c51accf39cc
Coordinates
- -79.860773
- 32.918433
Fireplace Y N
false
Parking Total
2
Carport Spaces
0
Covered Spaces
2
Co List Agent Key
a3fb4add5fc2c14c18c0865bcbd370a8
Home Warranty Y N
true
Standard Status
Active
Co List Office Key
00c11dcda52931d2a5d7db297fcab917
Source System Key
20251005184325786668000000
Attached Garage Y N
true
Co List Agent Mls Id
38728
Co List Office Name
Toll Brothers Real Estate, Inc
Building Area Units
Square Feet
Co List Office Mls Id
8085
Foundation Details
- Slab
Property Attached Y N
false
Co List Agent Full Name
Madison Scott
Originating System Name
CHS Regional MLS
Special Listing Conditions
10 Yr Warranty
Co List Agent Preferred Phone
443-440-1694
Showing & Documentation
Internet Address Display Y N
true
Internet Consumer Comment Y N
true
Internet Automated Valuation Display Y N
true
