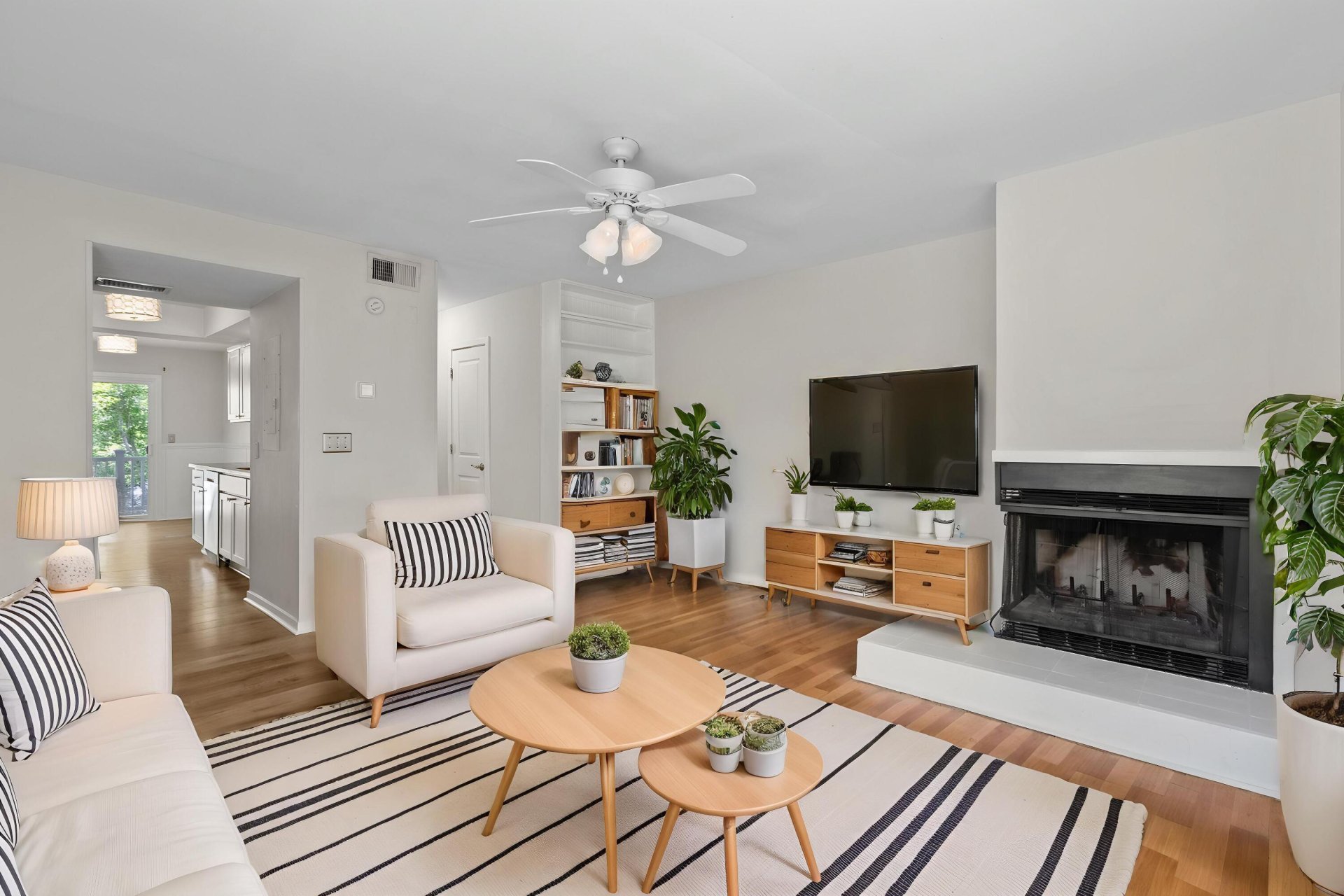
Seagate
$289k
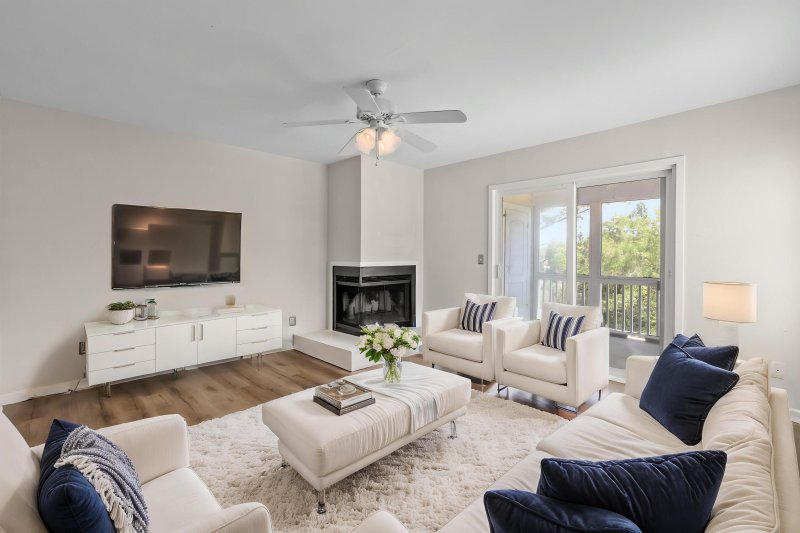
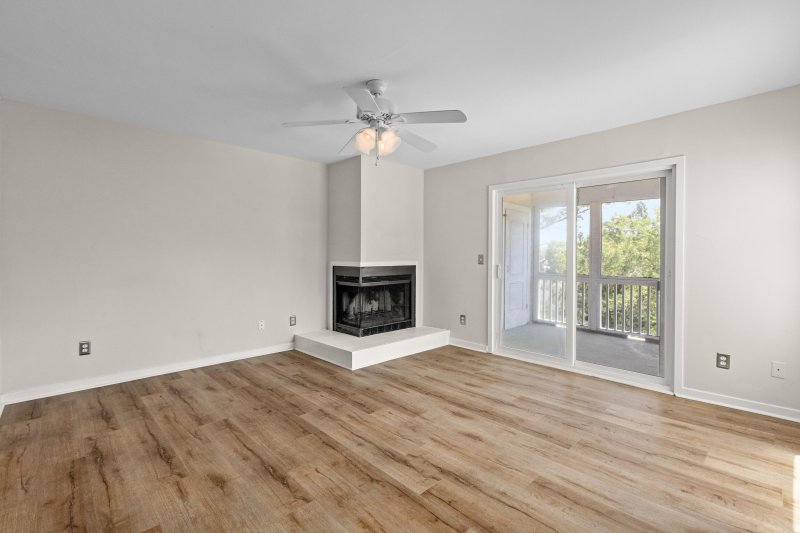
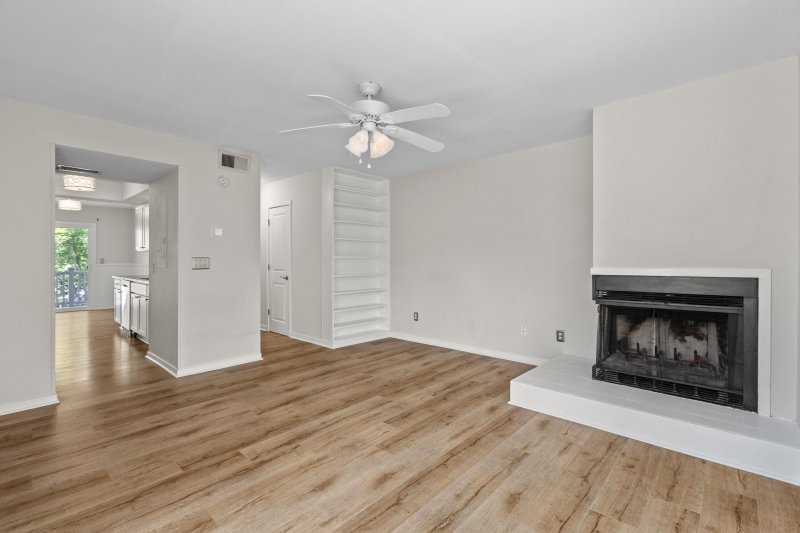
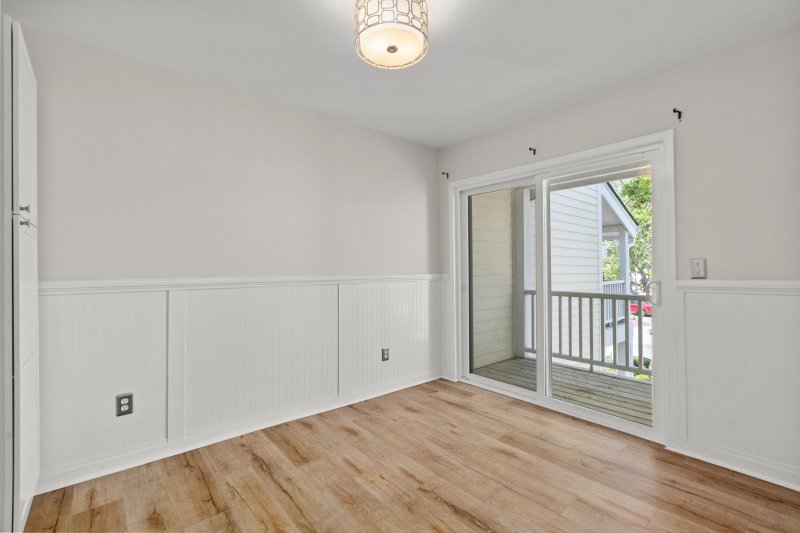
View All40 Photos

Seagate
40
$289k
Marsh ViewsResort AmenitiesMove-in Ready
Charleston Riverfront Townhome with Marsh Views and Resort Amenities
Seagate
Marsh ViewsResort AmenitiesMove-in Ready
2333 Tall Sail Drive 607, Charleston, SC 29414
$289,000
$289,000
202 views
20 saves
Does this home feel like a match?
Let us know — it helps us curate better suggestions for you.
Property Highlights
Bedrooms
2
Bathrooms
1
Water Feature
Marshfront, River Access, River Front, Waterfront - Deep
Property Details
Marsh ViewsResort AmenitiesMove-in Ready
Embrace waterfront living in this move-in ready 2-bedroom, 1.5-bath townhome along the Ashley River. Stunning marsh views, modern upgrades, and resort-style amenities craft the perfect Lowcountry retreat, just minutes from downtown Charleston, Folly Beach, acclaimed restaurants, and boutique shopping.
Time on Site
6 months ago
Property Type
Residential
Year Built
1987
Lot Size
N/A
Price/Sq.Ft.
N/A
HOA Fees
Request Info from Buyer's AgentProperty Details
Bedrooms:
2
Bathrooms:
1
Total Building Area:
1,184 SqFt
Property Sub-Type:
Townhouse
Stories:
2
School Information
Elementary:
Springfield
Middle:
C E Williams
High:
West Ashley
School assignments may change. Contact the school district to confirm.
Additional Information
Region
0
C
1
H
2
S
Lot And Land
Lot Features
High, Wetlands, Wooded
Lot Size Area
0
Lot Size Acres
0
Lot Size Units
Acres
Agent Contacts
List Agent Mls Id
28201
List Office Name
The Boulevard Company
List Office Mls Id
9040
List Agent Full Name
Erica Zepp
Community & H O A
Community Features
Central TV Antenna, Dock Facilities, Lawn Maint Incl, Marina, Pool, RV/Boat Storage, Trash, Walk/Jog Trails
Room Dimensions
Bathrooms Half
1
Room Master Bedroom Level
Upper
Property Details
Directions
Hwy 61 To Assembly Drive, Left On Jobee-left On Tall Sail. Unit Is On Right Towards Back.
M L S Area Major
12 - West of the Ashley Outside I-526
Tax Map Number
3581600322
Structure Type
Condo Regime, Condominium
County Or Parish
Charleston
Property Sub Type
Single Family Attached
Construction Materials
Cement Siding
Exterior Features
Roof
Asphalt, Fiberglass
Other Structures
No, Gazebo
Parking Features
Off Street
Exterior Features
Balcony, Dock - Existing, Dock - Floating, Dock - Shared, Rain Gutters
Patio And Porch Features
Patio, Covered, Front Porch, Screened
Interior Features
Cooling
Central Air
Heating
Heat Pump
Flooring
Carpet, Ceramic Tile, Luxury Vinyl
Room Type
Breakfast Room, Family, Laundry, Pantry
Window Features
Window Treatments - Some
Laundry Features
Laundry Room
Interior Features
Ceiling - Cathedral/Vaulted, Ceiling - Smooth, High Ceilings, Walk-In Closet(s), Ceiling Fan(s), Family, Pantry
Systems & Utilities
Sewer
Public Sewer
Utilities
Charleston Water Service, Dominion Energy
Water Source
Public
Financial Information
Listing Terms
Cash, Conventional, FHA, VA Loan
Additional Information
Stories
2
Garage Y N
false
Carport Y N
false
Cooling Y N
true
Feed Types
- IDX
Heating Y N
true
Listing Id
25014429
Mls Status
Active
Listing Key
bd4a780d28112fc60bbac88ad9f90a5a
Unit Number
G 607
Coordinates
- -80.049119
- 32.845098
Fireplace Y N
true
Waterfront Y N
true
Carport Spaces
0
Covered Spaces
0
Standard Status
Active
Fireplaces Total
1
Source System Key
20250524030052717893000000
Building Area Units
Square Feet
Foundation Details
- Raised
New Construction Y N
false
Property Attached Y N
true
Originating System Name
CHS Regional MLS
Showing & Documentation
Internet Address Display Y N
true
Internet Consumer Comment Y N
true
Internet Automated Valuation Display Y N
true
