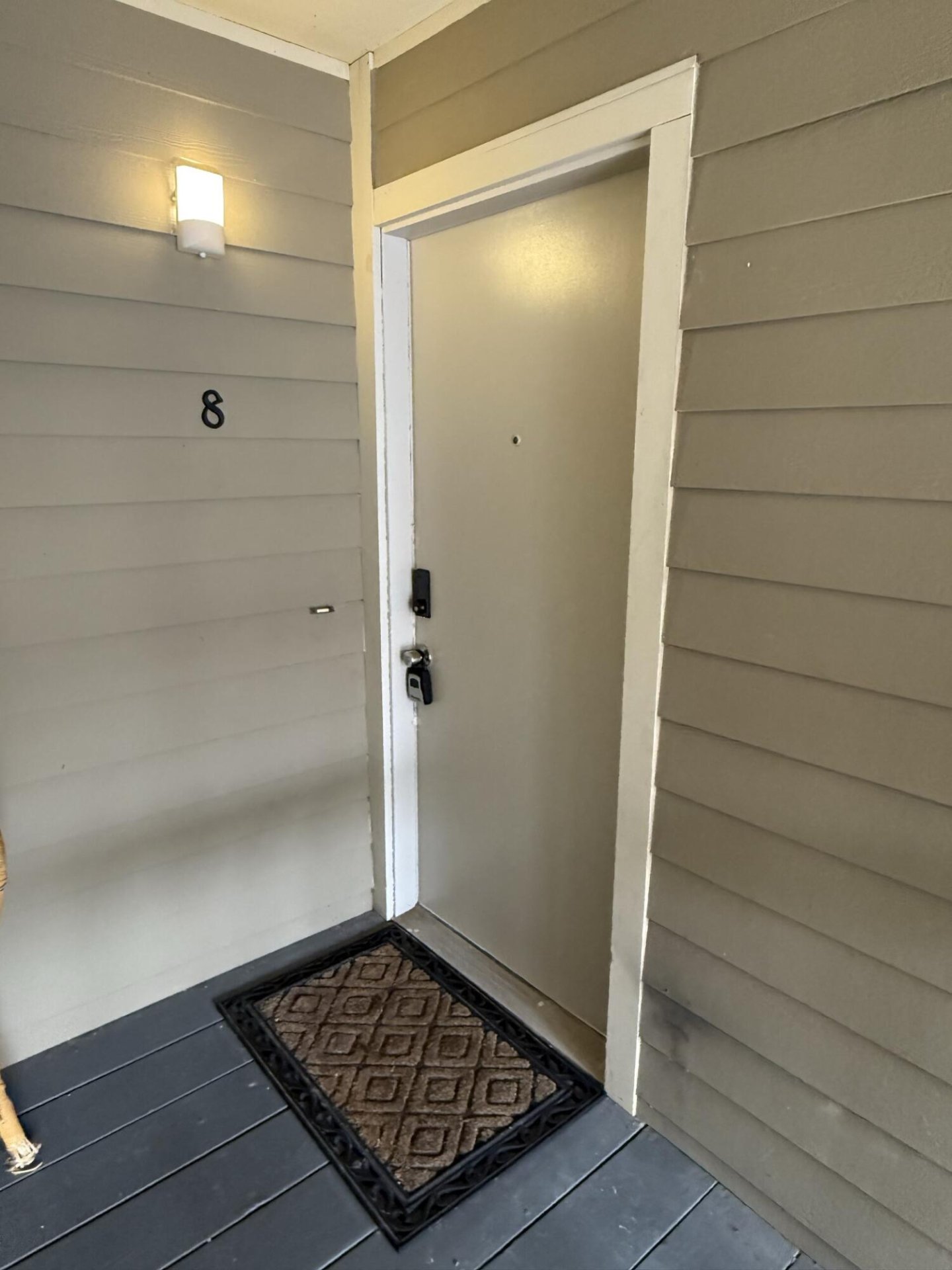
Ashleytowne Village
$250k




View All14 Photos

Ashleytowne Village
14
$250k
2327 Treescape Drive 8 in Ashleytowne Village, Charleston, SC
2327 Treescape Drive 8, Charleston, SC 29414
$250,000
$250,000
206 views
21 saves
Does this home feel like a match?
Let us know — it helps us curate better suggestions for you.
Property Highlights
Bedrooms
2
Bathrooms
2
Property Details
Time on Site
4 days ago
Property Type
Residential
Year Built
1983
Lot Size
N/A
Price/Sq.Ft.
N/A
HOA Fees
Request Info from Buyer's AgentProperty Details
Bedrooms:
2
Bathrooms:
2
Total Building Area:
1,070 SqFt
Property Sub-Type:
Townhouse
Pool:
Yes
School Information
Elementary:
Springfield
Middle:
C E Williams
High:
West Ashley
School assignments may change. Contact the school district to confirm.
Additional Information
Region
0
C
1
H
2
S
Lot And Land
Lot Size Area
0
Lot Size Acres
0
Lot Size Units
Acres
Agent Contacts
List Agent Mls Id
36227
List Office Name
homecoin.com
List Office Mls Id
10184
List Agent Full Name
Jonathan Minerick
Community & H O A
Community Features
Boat Ramp, Lawn Maint Incl, Trash
Room Dimensions
Bathrooms Half
0
Property Details
Directions
From Charleston Take Savannah Highway (us-17 S) Toward West Ashley. Turn Right Onto Ashley River Road (sc-61), Then Turn Left Onto Grech Street. Continue Straight And Turn Left Into Ashleytowne Village. Follow The Road To Treescape Drive; Building 2327 Will Be On Your Right. Unit #8 Is Located On The Upper Level.
M L S Area Major
12 - West of the Ashley Outside I-526
Tax Map Number
3581600265
Structure Type
Condominium
County Or Parish
Charleston
Property Sub Type
Single Family Attached
Construction Materials
See Remarks, Wood Siding
Exterior Features
Roof
Asphalt
Other Structures
No
Parking Features
Other
Exterior Features
Balcony, Dock - Shared
Patio And Porch Features
Screened
Interior Features
Cooling
Central Air
Heating
Electric
Flooring
Luxury Vinyl
Room Type
Eat-In-Kitchen, Family, Pantry, Separate Dining
Window Features
Thermal Windows/Doors, ENERGY STAR Qualified Windows
Interior Features
Ceiling Fan(s), Eat-in Kitchen, Family, Pantry, Separate Dining
Systems & Utilities
Utilities
Charleston Water Service, Dominion Energy
Water Source
Public
Financial Information
Listing Terms
Any
Additional Information
Stories
1
Garage Y N
false
Carport Y N
false
Cooling Y N
true
Feed Types
- IDX
Heating Y N
true
Listing Id
25031192
Mls Status
Active
Listing Key
f28cade2faa494450be23a50ac8ae155
Unit Number
8
Coordinates
- -80.052584
- 32.843784
Fireplace Y N
true
Carport Spaces
0
Covered Spaces
0
Pool Private Y N
true
Standard Status
Active
Source System Key
20251122195654316358000000
Building Area Units
Square Feet
Foundation Details
- Other
New Construction Y N
false
Property Attached Y N
true
Originating System Name
CHS Regional MLS
Showing & Documentation
Internet Address Display Y N
true
Internet Consumer Comment Y N
true
Internet Automated Valuation Display Y N
true
