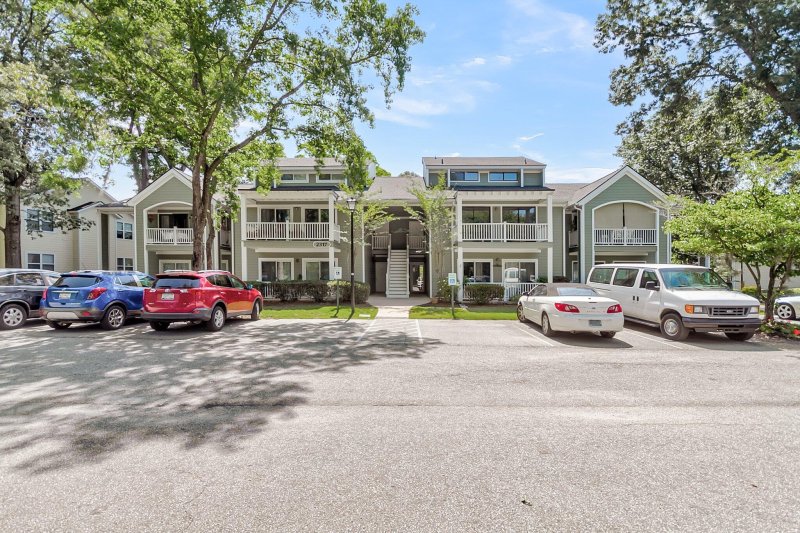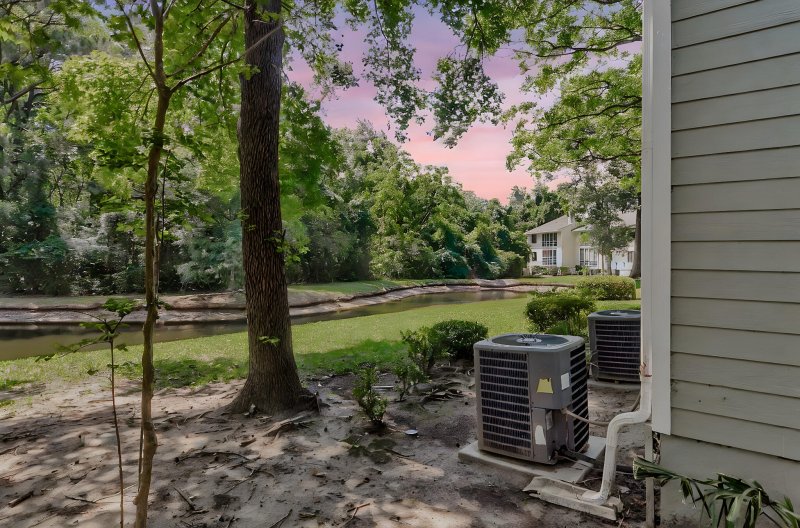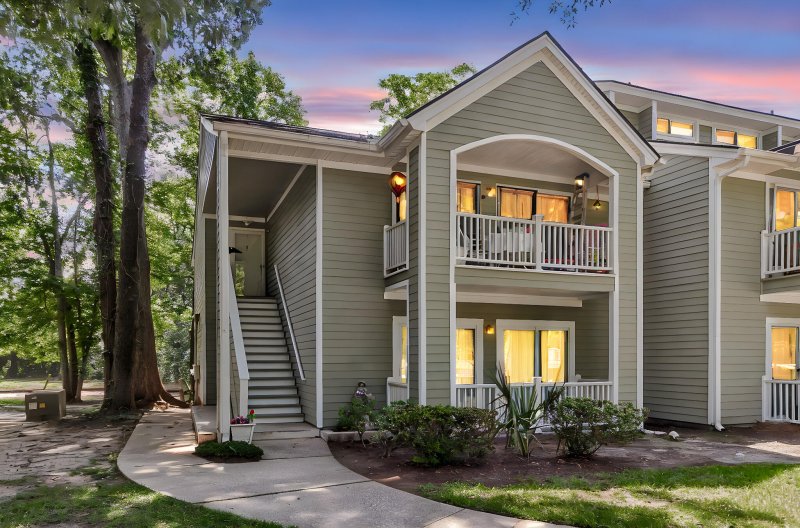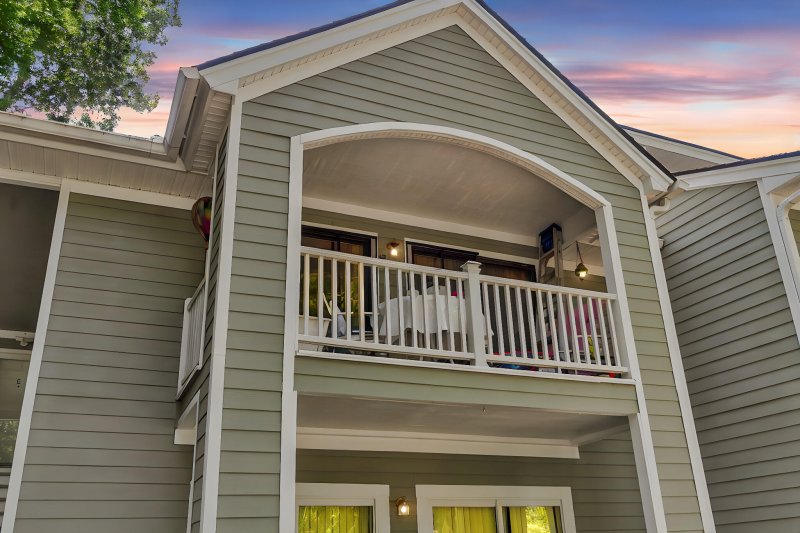
Seagate
$350k




View All31 Photos

Seagate
31
$350k
Updated CondoPond ViewsCommunity Amenities
Charleston Updated Condo: Pond Views & Seagate Village Amenities
Seagate
Updated CondoPond ViewsCommunity Amenities
2317 Tall Sail Drive 1005, Charleston, SC 29414
$350,000
$350,000
201 views
20 saves
Does this home feel like a match?
Let us know — it helps us curate better suggestions for you.
Property Highlights
Bedrooms
2
Bathrooms
2
Water Feature
Pond
Property Details
Updated CondoPond ViewsCommunity Amenities
Welcome to this beautifully updated 2 bed, 2 bath condo in the highly sought-after Seagate Village. Featuring an open floor plan with new flooring and lighting throughout, this home blends modern style with everyday comfort. The kitchen boasts granite countertops and contemporary finishes, while the sunroom offers serene water views perfect for relaxing or entertaining.
Time on Site
6 months ago
Property Type
Residential
Year Built
1987
Lot Size
N/A
Price/Sq.Ft.
N/A
HOA Fees
Request Info from Buyer's AgentProperty Details
Bedrooms:
2
Bathrooms:
2
Total Building Area:
1,152 SqFt
Property Sub-Type:
Townhouse
Stories:
2
School Information
Elementary:
Springfield
Middle:
C E Williams
High:
West Ashley
School assignments may change. Contact the school district to confirm.
Additional Information
Region
0
C
1
H
2
S
Lot And Land
Lot Size Area
0
Lot Size Acres
0
Lot Size Units
Acres
Agent Contacts
List Agent Mls Id
11162
List Office Name
Jeff Cook Real Estate LPT Realty
List Office Mls Id
9413
List Agent Full Name
Jeff Cook
Community & H O A
Community Features
Boat Ramp, Clubhouse, Dock Facilities, Marina, Pool, RV Parking, RV/Boat Storage, Trash
Room Dimensions
Bathrooms Half
0
Room Master Bedroom Level
Lower
Property Details
Directions
From I-26, Take Exit 212b To Merge Onto I-526 W Toward Savannah. Continue On I-526 W For About 10 Miles. Take Exit 11b For Sc-61 N/ashley River Rd. Turn Left Onto Ashley River Rd. After About 1.5 Miles, Turn Left Onto Skylark Dr, Then Right Onto Tall Sail Dr. Unit 1005 Will Be On The Right.
M L S Area Major
12 - West of the Ashley Outside I-526
Tax Map Number
3581600330
Structure Type
Condominium
County Or Parish
Charleston
Property Sub Type
Single Family Attached
Construction Materials
Cement Siding
Exterior Features
Roof
Architectural
Other Structures
No
Parking Features
Off Street
Exterior Features
Rain Gutters
Patio And Porch Features
Covered
Interior Features
Cooling
Central Air
Heating
Heat Pump
Flooring
Carpet, Ceramic Tile, Laminate
Room Type
Foyer, Great, Laundry, Separate Dining, Sun
Door Features
Storm Door(s)
Window Features
Thermal Windows/Doors
Laundry Features
Electric Dryer Hookup, Washer Hookup, Laundry Room
Interior Features
Ceiling - Smooth, Ceiling Fan(s), Entrance Foyer, Great, Separate Dining, Sun
Systems & Utilities
Sewer
Public Sewer
Utilities
Charleston Water Service
Water Source
Public
Financial Information
Listing Terms
Cash, Conventional, FHA, VA Loan
Additional Information
Stories
2
Garage Y N
false
Carport Y N
false
Cooling Y N
true
Feed Types
- IDX
Heating Y N
true
Listing Id
25014315
Mls Status
Active
Listing Key
942318e3b3553bf4eff1229c54ede4ef
Unit Number
1005
Coordinates
- -80.050545
- 32.845131
Fireplace Y N
true
Carport Spaces
0
Covered Spaces
0
Standard Status
Active
Fireplaces Total
1
Source System Key
20250523054005206408000000
Building Area Units
Square Feet
Foundation Details
- Slab
New Construction Y N
false
Property Attached Y N
true
Showing & Documentation
Internet Address Display Y N
true
Internet Consumer Comment Y N
true
Internet Automated Valuation Display Y N
true
