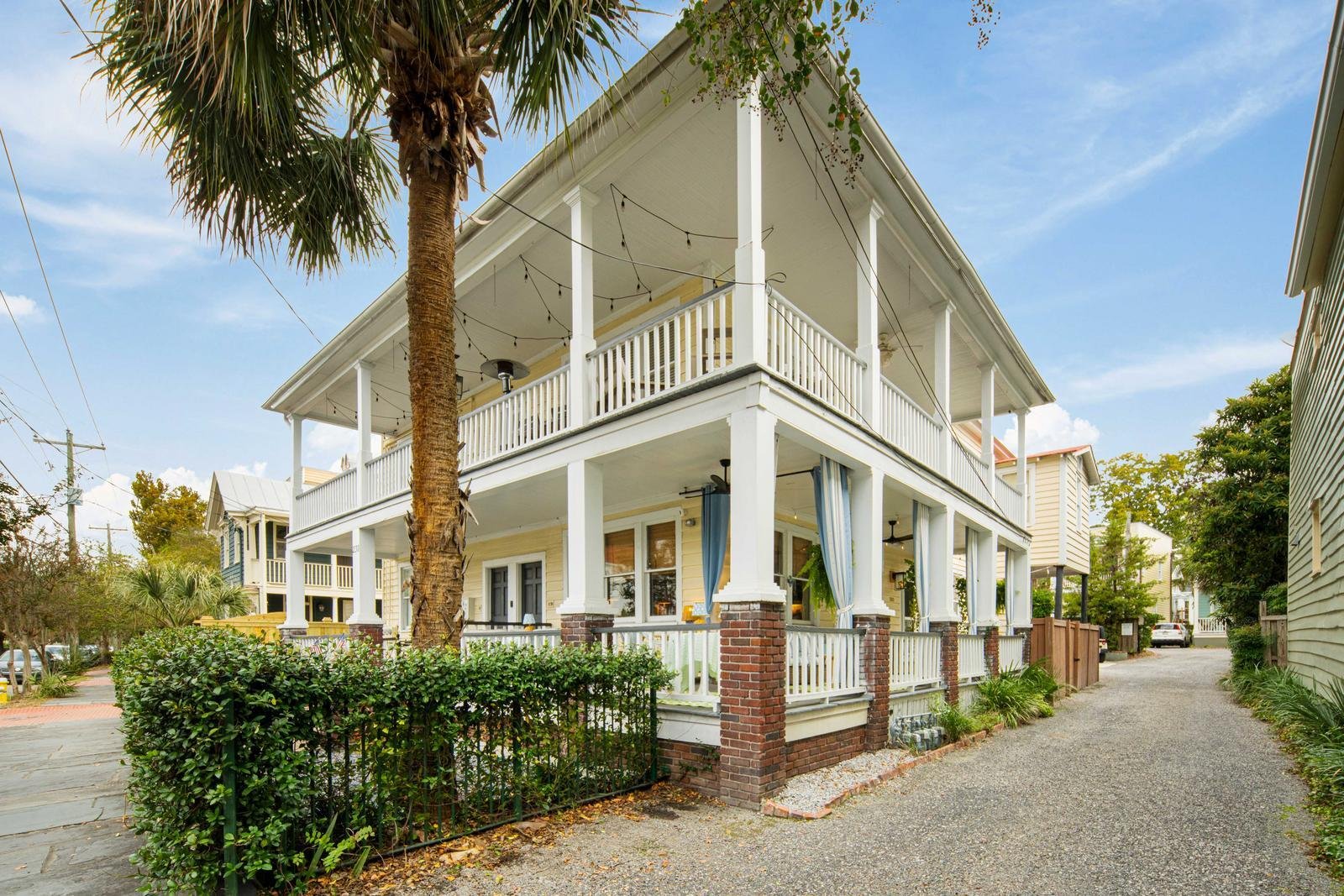
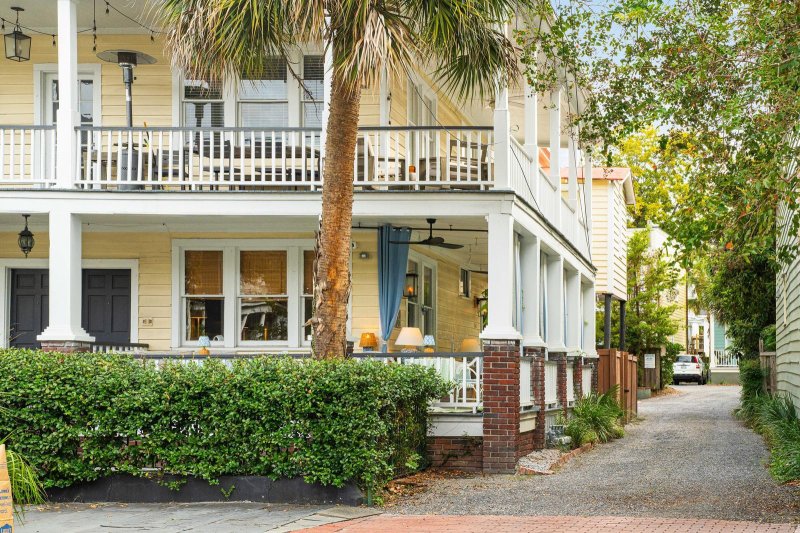
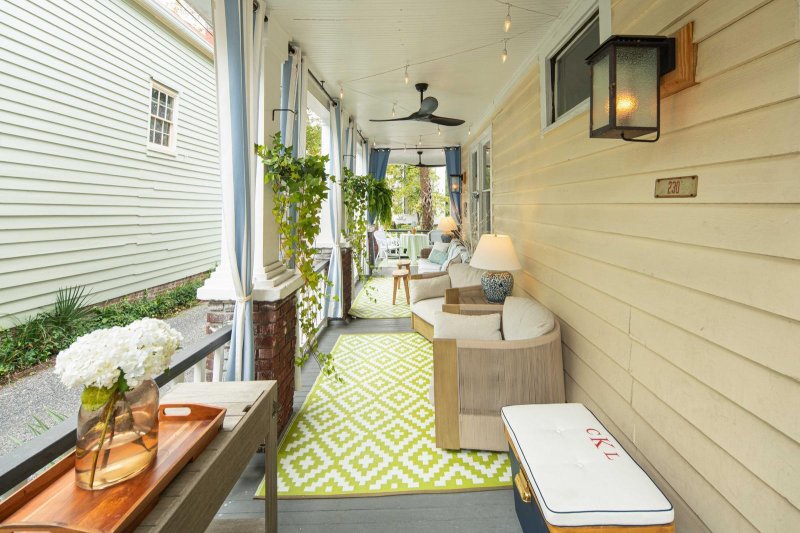
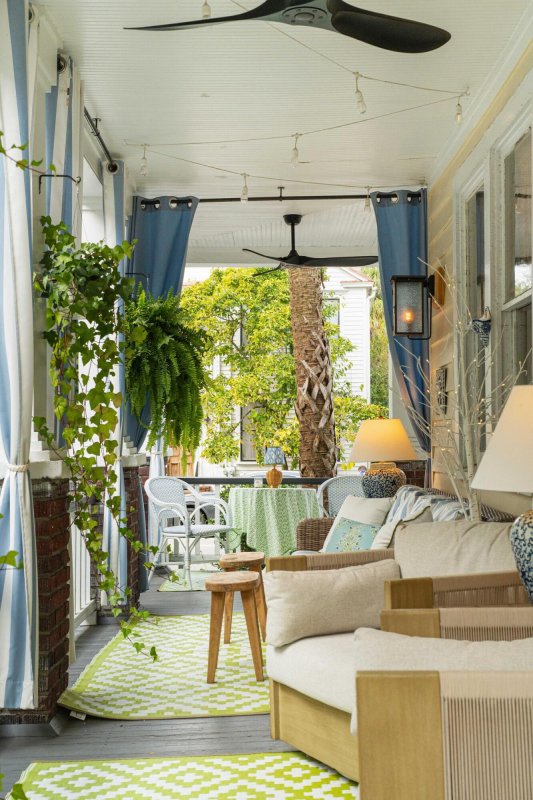
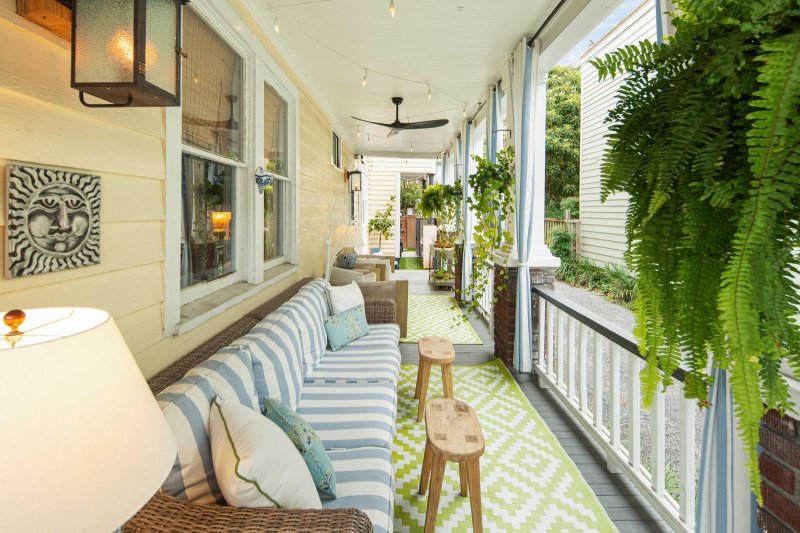

230 Rutledge Avenue C in Cannonborough-Elliotborough, Charleston, SC
230 Rutledge Avenue C, Charleston, SC 29403
$1,099,900
$1,099,900
Does this home feel like a match?
Let us know — it helps us curate better suggestions for you.
Property Highlights
Bedrooms
2
Bathrooms
2
Property Details
Completely reimagined through an extensive renovation by the owner, an interior decorator, this exceptional two-bedroom, two-bathroom pied-a-terre blends timeless Charleston character with the sophistication of a full-scale custom redesign. Every inch of this residence was intentionally crafted for elevated living--melding premium craftsmanship, designer finishes, and thoughtful spatial flow.At the heart of the home, a bespoke kitchen by 1951 Cabinetry features handcrafted custom cabinets extending to the ceiling, quartzite countertops, and a $25,000 suite of GE Café appliances, including gas range, bar refrigerator, and built-in microwave. Glass-front uppers, under-cabinet lighting, and a dedicated bar and coffee station add both warmth and functionality.
Time on Site
4 weeks ago
Property Type
Residential
Year Built
1900
Lot Size
16,117 SqFt
Price/Sq.Ft.
N/A
HOA Fees
Request Info from Buyer's AgentProperty Details
School Information
Additional Information
Region
Lot And Land
Agent Contacts
Community & H O A
Room Dimensions
Property Details
Exterior Features
Interior Features
Systems & Utilities
Financial Information
Additional Information
- IDX
- -79.947286
- 32.790872
- Crawl Space
