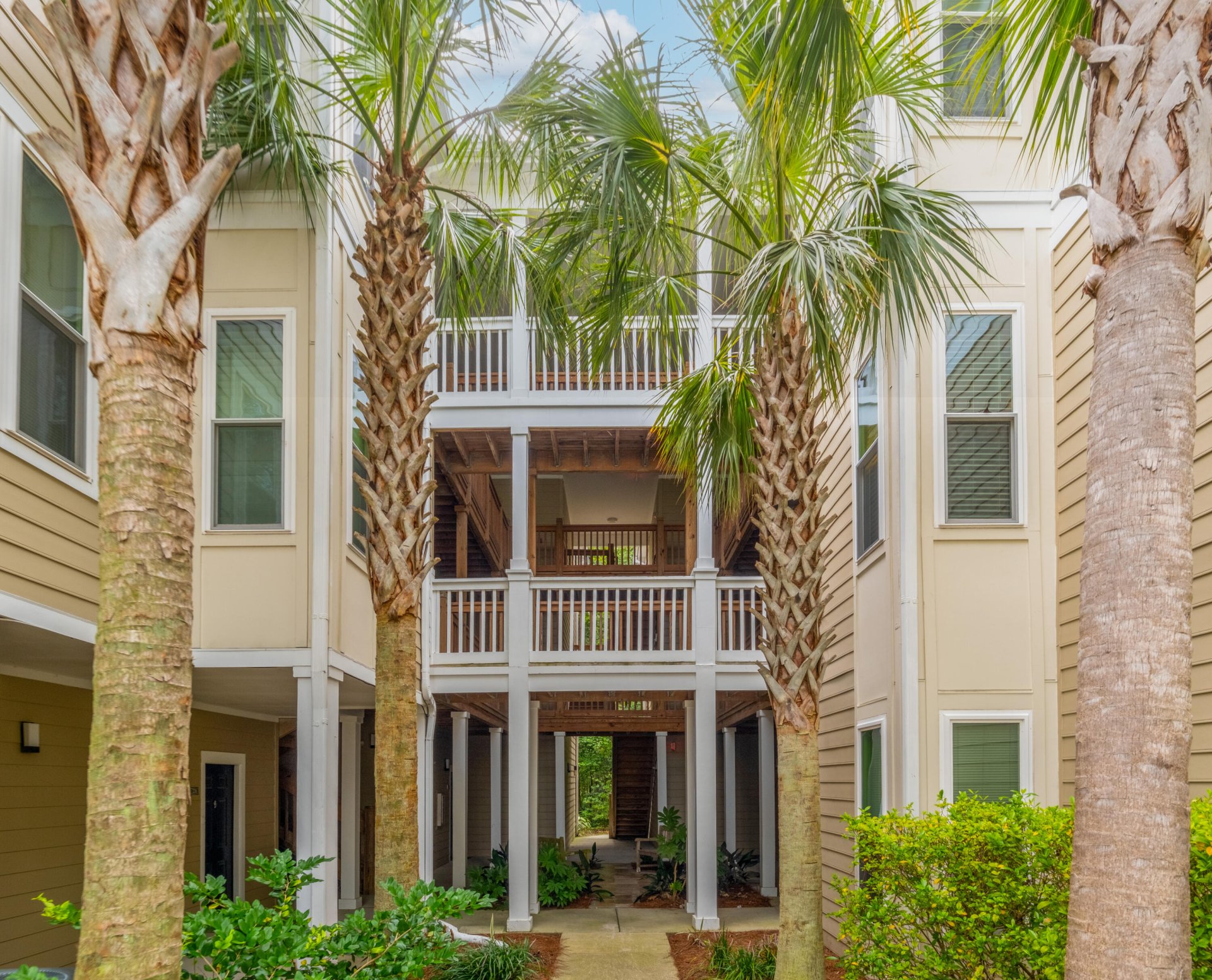
The Colony at Heron Reserve
$310k
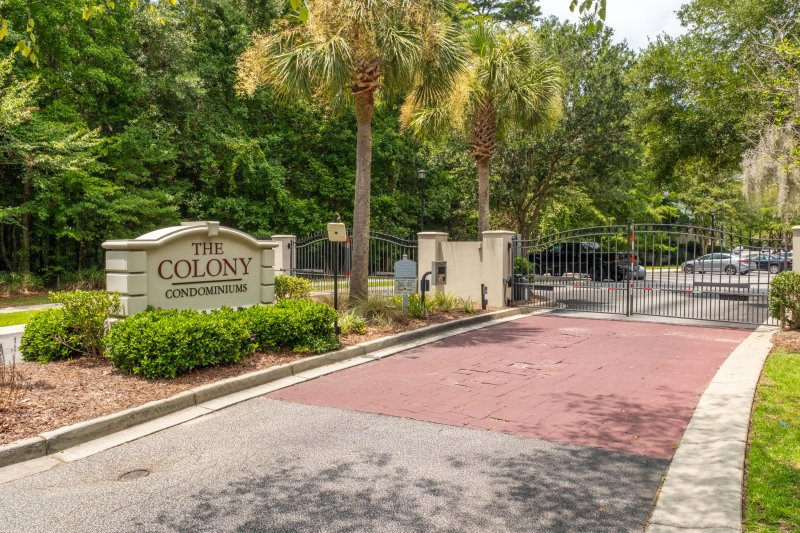
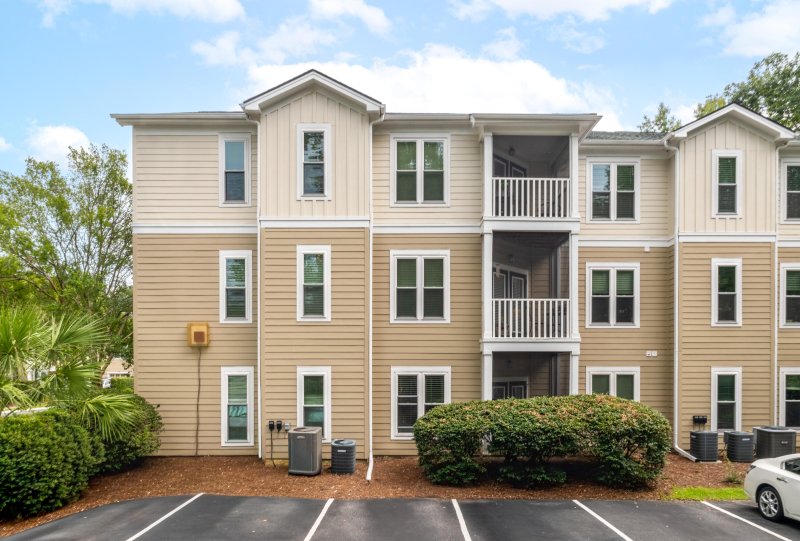
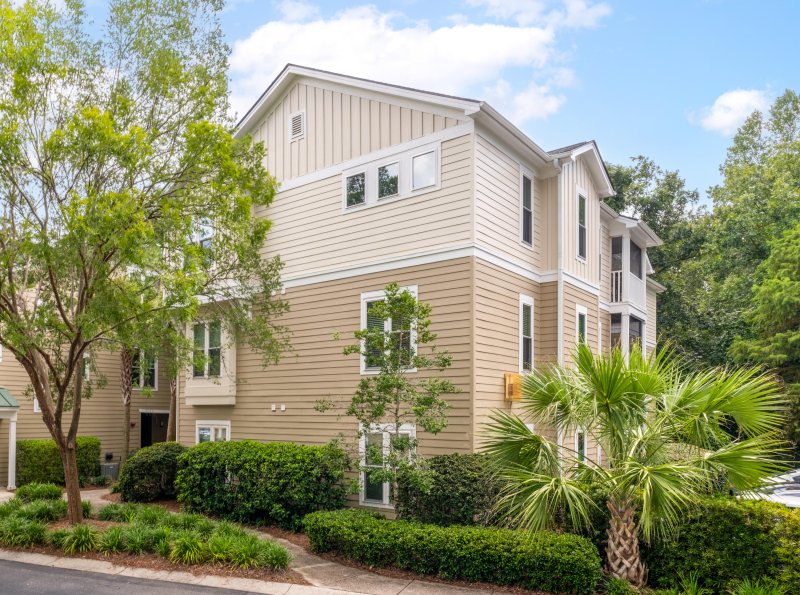
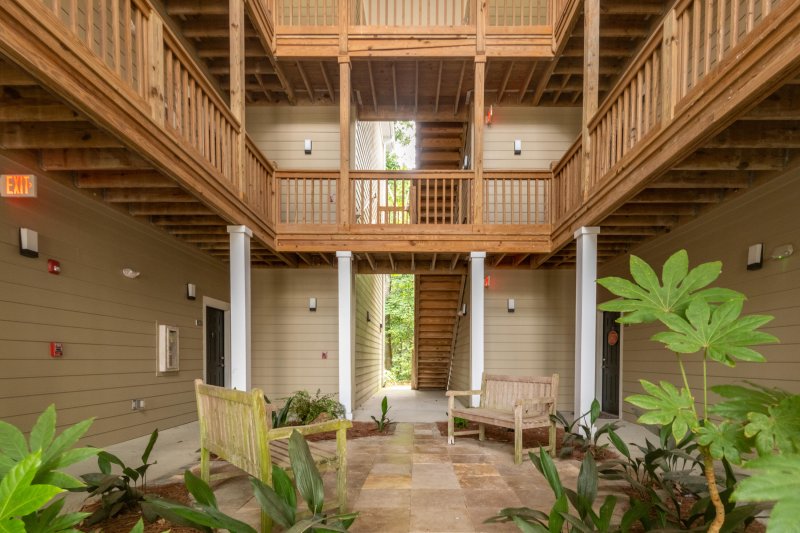
View All34 Photos

The Colony at Heron Reserve
34
$310k
2224 Egret Crest Lane 2224 in The Colony at Heron Reserve, Charleston, SC
2224 Egret Crest Lane 2224, Charleston, SC 29414
$310,000
$310,000
207 views
21 saves
Does this home feel like a match?
Let us know — it helps us curate better suggestions for you.
Property Highlights
Bedrooms
3
Bathrooms
2
Property Details
Come see this sought after gated community in an unbeatable West Ashley location. This 3 bedroom is move in ready with neutral colored walls and carpets throughout that are only a few years old. The condo has great natural lighting and a screened in porch This building borders a 60 acre non-buildable wooded lot owned by the City of Charleston so it is on the quieter side of the complex.
Time on Site
3 months ago
Property Type
Residential
Year Built
2006
Lot Size
N/A
Price/Sq.Ft.
N/A
HOA Fees
Request Info from Buyer's AgentProperty Details
Bedrooms:
3
Bathrooms:
2
Total Building Area:
1,416 SqFt
Property Sub-Type:
Townhouse
Stories:
1
School Information
Elementary:
Springfield
Middle:
C E Williams
High:
West Ashley
School assignments may change. Contact the school district to confirm.
Additional Information
Region
0
C
1
H
2
S
Lot And Land
Lot Size Area
0
Lot Size Acres
0
Lot Size Units
Acres
Agent Contacts
List Agent Mls Id
23053
List Office Name
Carolina One Real Estate
List Office Mls Id
9752
List Agent Full Name
Elke Pizzo
Community & H O A
Community Features
Clubhouse, Dog Park, Gated, Pool, Security, Trash, Walk/Jog Trails
Property Details
Directions
From 526 Get Off At Paul Cantral To Glenn Mcconnell Pkwy. Make A Left Onto Waterstone Ln And A Right Onto Egret Crest Ln. Building Is On The Left Past The Pool.
M L S Area Major
12 - West of the Ashley Outside I-526
Tax Map Number
3060000574
Structure Type
Condominium
County Or Parish
Charleston
Property Sub Type
Single Family Attached
Construction Materials
Cement Siding
Exterior Features
Roof
Architectural
Fencing
Privacy
Other Structures
No
Parking Features
Off Street
Patio And Porch Features
Screened
Interior Features
Cooling
Central Air
Heating
Electric, Heat Pump
Flooring
Carpet, Ceramic Tile
Room Type
Laundry, Living/Dining Combo, Pantry, Utility
Window Features
Window Treatments
Laundry Features
Electric Dryer Hookup, Washer Hookup, Laundry Room
Interior Features
Ceiling - Smooth, Garden Tub/Shower, Walk-In Closet(s), Living/Dining Combo, Pantry, Utility
Systems & Utilities
Sewer
Public Sewer
Utilities
Charleston Water Service, Dominion Energy
Water Source
Public
Financial Information
Listing Terms
Cash, Conventional
Additional Information
Stories
3
Garage Y N
false
Carport Y N
false
Cooling Y N
true
Feed Types
- IDX
Heating Y N
true
Listing Id
25020894
Mls Status
Active
Listing Key
e386a744e536f2150610b69e1b52102a
Unit Number
2224
Coordinates
- -80.061772
- 32.81438
Fireplace Y N
false
Carport Spaces
0
Covered Spaces
0
Standard Status
Active
Source System Key
20250727132934475218000000
Building Area Units
Square Feet
New Construction Y N
false
Property Attached Y N
true
Originating System Name
CHS Regional MLS
Showing & Documentation
Internet Address Display Y N
true
Internet Consumer Comment Y N
true
Internet Automated Valuation Display Y N
true
