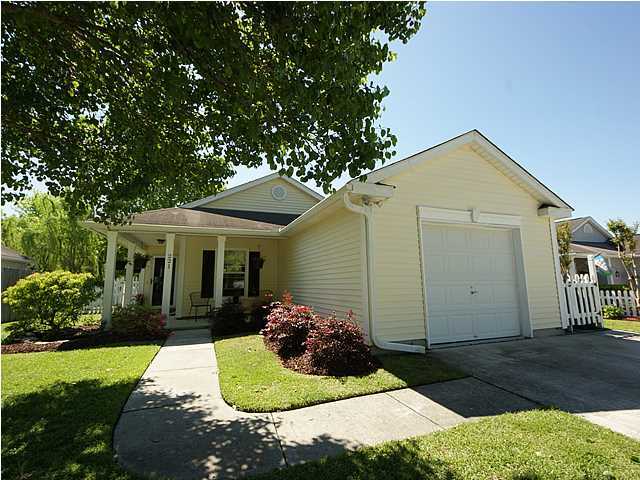
Shadowmoss
$185k
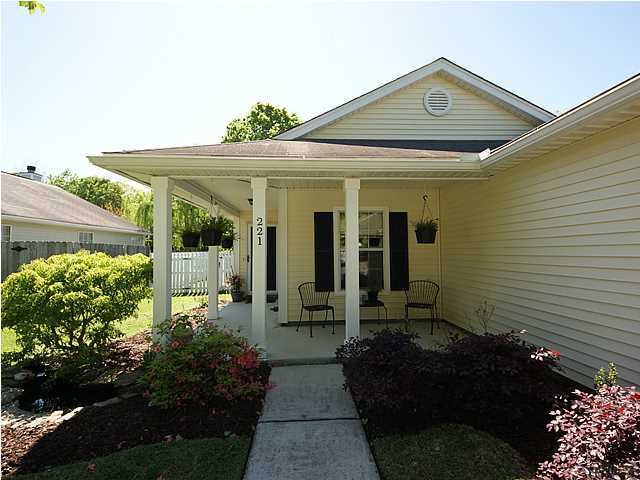
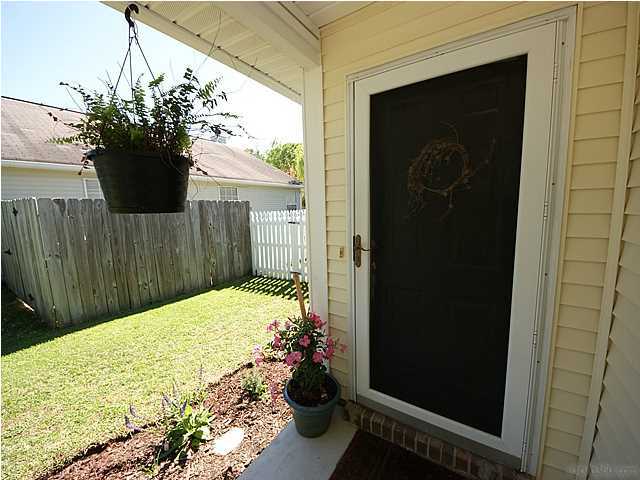
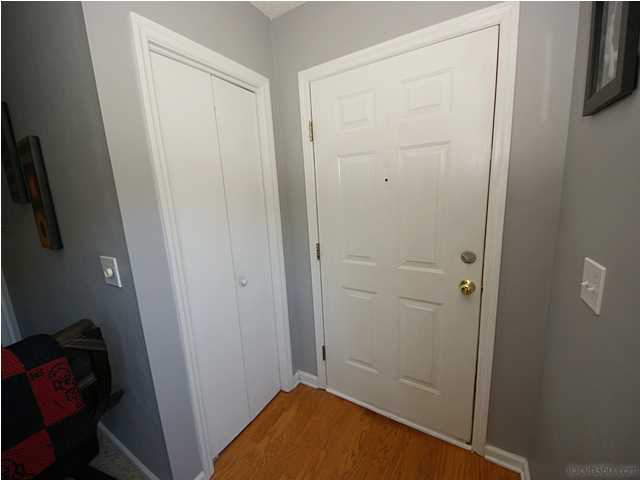
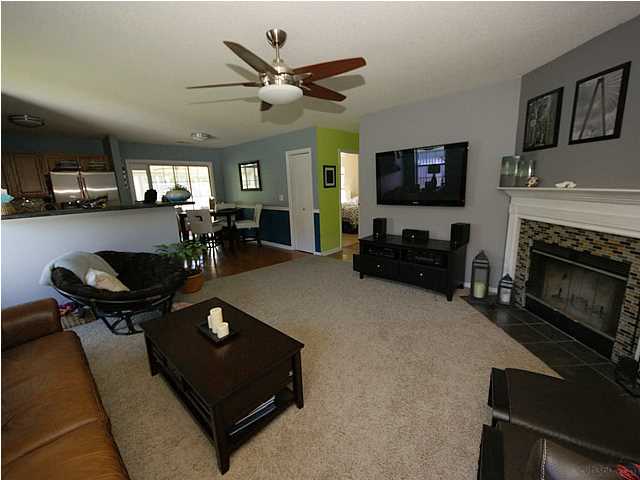
View All22 Photos

Shadowmoss
22
$185k
221 Lytham Court in Shadowmoss, Charleston, SC
SOLD221 Lytham Court, Charleston, SC 29414
$184,900
$184,900
Sold: $180,000-3%
Sold: $180,000-3%
Sale Summary
97% of list price in 65 days
Sold below asking price • Sold in typical time frame
Property Highlights
Bedrooms
3
Bathrooms
2
Property Details
This Property Has Been Sold
This property sold 11 years ago and is no longer available for purchase.
View active listings in Shadowmoss →PRIDE OF OWNERSHIP!! This 3 bedroom 2 bath home in Shadowmoss Plantation has been lovingly taken care of. You are met at the front porch with gorgeous flowering bushes and a the large tree in the front yard makes for great shade on hot days.
Time on Site
11 years ago
Property Type
Residential
Year Built
1996
Lot Size
9,147 SqFt
Price/Sq.Ft.
N/A
HOA Fees
Request Info from Buyer's AgentProperty Details
Bedrooms:
3
Bathrooms:
2
Total Building Area:
1,221 SqFt
Property Sub-Type:
SingleFamilyResidence
Garage:
Yes
Stories:
1
School Information
Elementary:
Springfield
Middle:
Drayton Hall
High:
West Ashley
School assignments may change. Contact the school district to confirm.
Additional Information
Region
0
C
1
H
2
S
Lot And Land
Lot Features
Level
Lot Size Area
0.21
Lot Size Acres
0.21
Lot Size Units
Acres
Agent Contacts
List Agent Mls Id
5215
List Office Name
Bradley O'Mara Real Estate
Buyer Agent Mls Id
21804
Buyer Office Name
Matt O'Neill Real Estate
List Office Mls Id
8481
Buyer Office Mls Id
9026
List Agent Full Name
Bradley O'mara
Buyer Agent Full Name
Sue Mcghee
Community & H O A
Community Features
Clubhouse, Fitness Center, Golf Course, Golf Membership Available, Pool, Walk/Jog Trails
Property Details
Directions
Take Ashley River Rd North, Turn Left Onto Muirfield. Turn Right Onto Droos Way, Then Left Onto Lytham Ct. Home Is On The Left.
M L S Area Major
12 - West of the Ashley Outside I-526
Tax Map Number
3581300204
County Or Parish
Charleston
Property Sub Type
Single Family Detached
Architectural Style
Ranch
Construction Materials
Vinyl Siding
Exterior Features
Roof
Asphalt
Fencing
Privacy
Parking Features
1 Car Garage, Attached, Garage Door Opener
Patio And Porch Features
Covered, Screened
Interior Features
Cooling
Central Air
Heating
Electric, Forced Air
Flooring
Carpet, Vinyl, Wood
Room Type
Eat-In-Kitchen, Great, Laundry
Door Features
Storm Door(s)
Laundry Features
Dryer Connection, Laundry Room
Interior Features
Ceiling - Blown, Walk-In Closet(s), Ceiling Fan(s), Eat-in Kitchen, Great
Systems & Utilities
Sewer
Public Sewer
Utilities
Charleston Water Service, SCE & G
Water Source
Public
Financial Information
Listing Terms
Any, Cash, Conventional, FHA, VA Loan
Additional Information
Stories
1
Garage Y N
true
Carport Y N
false
Cooling Y N
true
Feed Types
- IDX
Heating Y N
true
Listing Id
1410376
Mls Status
Closed
Listing Key
5cec58b5b87e80c21a34ec5d28b7bcdf
Coordinates
- -80.079512
- 32.853322
Fireplace Y N
true
Parking Total
1
Carport Spaces
0
Covered Spaces
1
Entry Location
Ground Level
Co List Agent Key
ef98571afd8f117be11b2b578773f261
Standard Status
Closed
Co List Office Key
0fcdf63197567631a223d837cdb1cf42
Source System Key
20140819015019425252000000
Attached Garage Y N
true
Co List Agent Mls Id
20807
Co List Office Name
Bradley O'Mara Real Estate
Building Area Units
Square Feet
Co List Office Mls Id
8481
Foundation Details
- Slab
Lot Size Dimensions
60X149
New Construction Y N
false
Property Attached Y N
false
Co List Agent Full Name
Sarah Worel
Originating System Name
CHS Regional MLS
Showing & Documentation
Internet Address Display Y N
true
Internet Consumer Comment Y N
true
Internet Automated Valuation Display Y N
true
