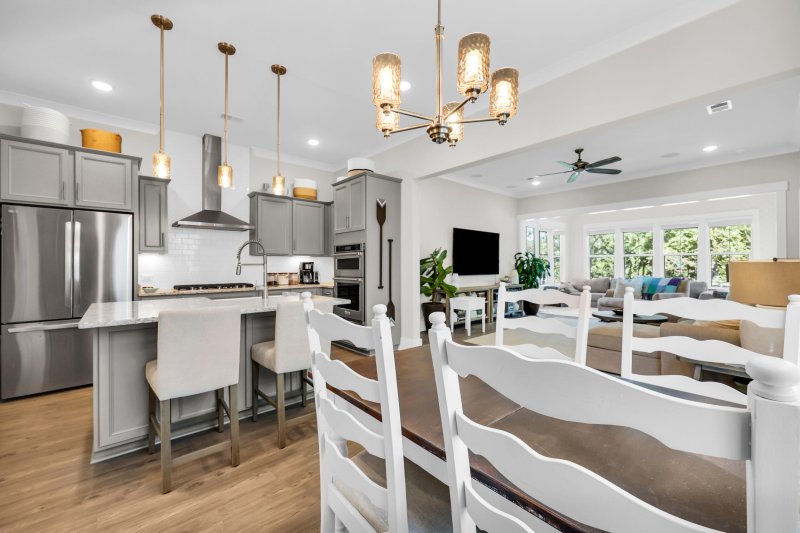
Wando Village
$799k




View All63 Photos

Wando Village
63
$799k
218 Port Tack Drive in Wando Village, Charleston, SC
218 Port Tack Drive, Charleston, SC 29492
$799,000
$799,000
208 views
21 saves
Does this home feel like a match?
Let us know — it helps us curate better suggestions for you.
Property Highlights
Bedrooms
5
Bathrooms
3
Property Details
With an acceptable offer, the seller will pay the Dunes West Athletic Membership initiation fee, giving buyers access to pools, fitness center, courts, and club amenities. Live the Lowcountry lifestyle in Wando Village, with a community dock for fishing, kayaking, or boating on the Wando River. Built in 2023 and move-in ready, this 5-bed home features an open kitchen with gas cooktop, wall oven, farmhouse sink, and island seating flowing into the living room and sunroom.
Time on Site
2 months ago
Property Type
Residential
Year Built
2023
Lot Size
5,227 SqFt
Price/Sq.Ft.
N/A
HOA Fees
Request Info from Buyer's AgentProperty Details
Bedrooms:
5
Bathrooms:
3
Total Building Area:
2,759 SqFt
Property Sub-Type:
SingleFamilyResidence
Garage:
Yes
Stories:
2
School Information
Elementary:
Philip Simmons
Middle:
Philip Simmons
High:
Philip Simmons
School assignments may change. Contact the school district to confirm.
Additional Information
Region
0
C
1
H
2
S
Lot And Land
Lot Features
0 - .5 Acre, Level, Wooded
Lot Size Area
0.12
Lot Size Acres
0.12
Lot Size Units
Acres
Agent Contacts
List Agent Mls Id
36067
List Office Name
32 South Properties, LLC
List Office Mls Id
10333
List Agent Full Name
Nikki Cifelli
Community & H O A
Community Features
Boat Ramp, Park
Room Dimensions
Bathrooms Half
1
Room Master Bedroom Level
Lower
Property Details
Directions
From Hwy. 17, Turn Onto Hwy. 41 And Continue Straight Crossing Over The Wando River Bridge. At Bottom Of Bridge, Take First Right Into Community. Home Will Be On The Left.
M L S Area Major
78 - Wando/Cainhoy
Tax Map Number
2690401031
County Or Parish
Berkeley
Property Sub Type
Single Family Detached
Architectural Style
Traditional
Construction Materials
Cement Siding
Exterior Features
Roof
Architectural, Asphalt
Fencing
Fence - Wooden Enclosed
Other Structures
No
Parking Features
2 Car Garage, Attached, Garage Door Opener
Exterior Features
Rain Gutters
Patio And Porch Features
Patio
Interior Features
Cooling
Central Air
Heating
Forced Air, Natural Gas
Flooring
Carpet, Ceramic Tile, Laminate
Room Type
Eat-In-Kitchen, Family, Laundry, Loft, Pantry, Sun
Laundry Features
Electric Dryer Hookup, Gas Dryer Hookup, Washer Hookup, Laundry Room
Interior Features
Ceiling - Smooth, Tray Ceiling(s), High Ceilings, Garden Tub/Shower, Kitchen Island, Walk-In Closet(s), Ceiling Fan(s), Eat-in Kitchen, Family, Loft, Pantry, Sun
Systems & Utilities
Sewer
Public Sewer
Utilities
Charleston Water Service, Dominion Energy
Water Source
Public
Financial Information
Listing Terms
Any
Additional Information
Stories
2
Garage Y N
true
Carport Y N
false
Cooling Y N
true
Feed Types
- IDX
Heating Y N
true
Listing Id
25024356
Mls Status
Active
Listing Key
3611cac2cdf810db3f6eb5db4bd92635
Coordinates
- -79.819057
- 32.92837
Fireplace Y N
false
Parking Total
2
Carport Spaces
0
Covered Spaces
2
Entry Location
Ground Level
Standard Status
Active
Source System Key
20250902160852694888000000
Attached Garage Y N
true
Building Area Units
Square Feet
Foundation Details
- Slab
New Construction Y N
false
Property Attached Y N
false
Originating System Name
CHS Regional MLS
Showing & Documentation
Internet Address Display Y N
true
Internet Consumer Comment Y N
true
Internet Automated Valuation Display Y N
true
