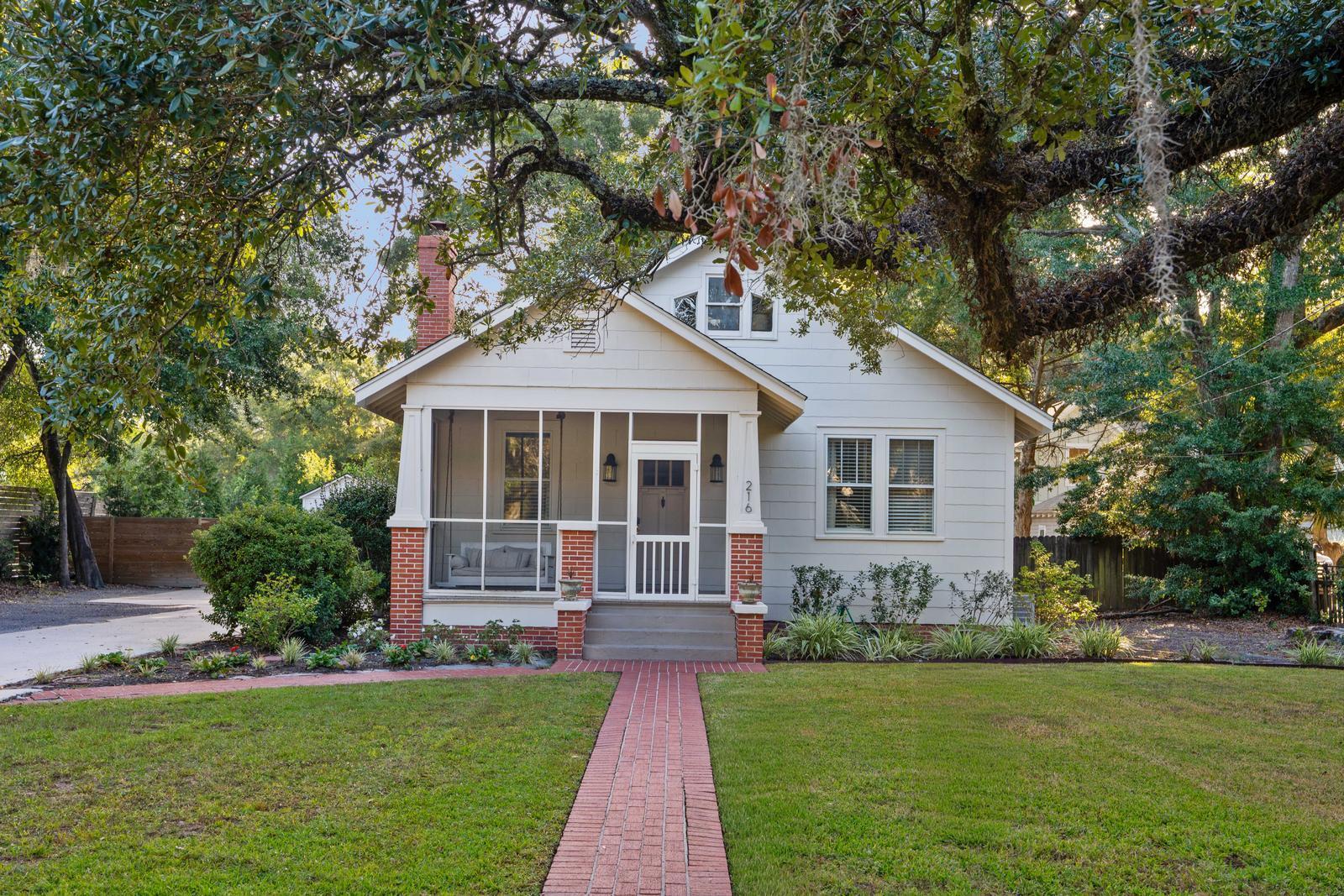
Woodland Shores
$1.3M
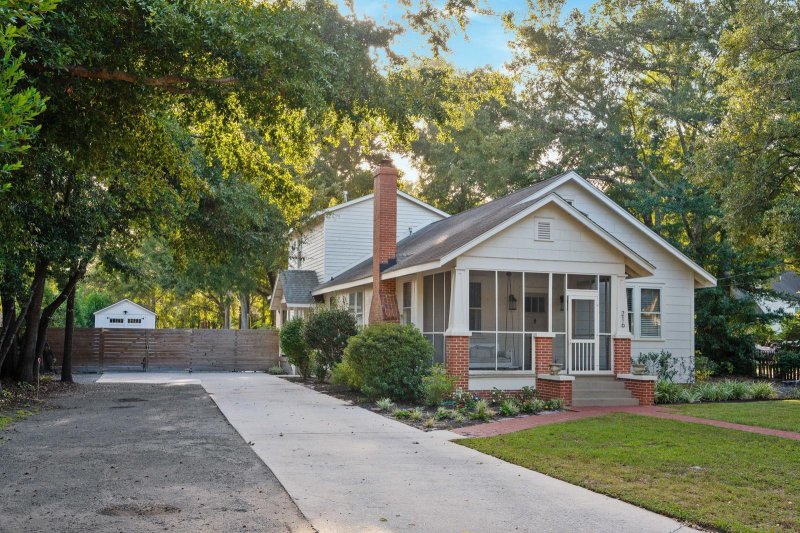
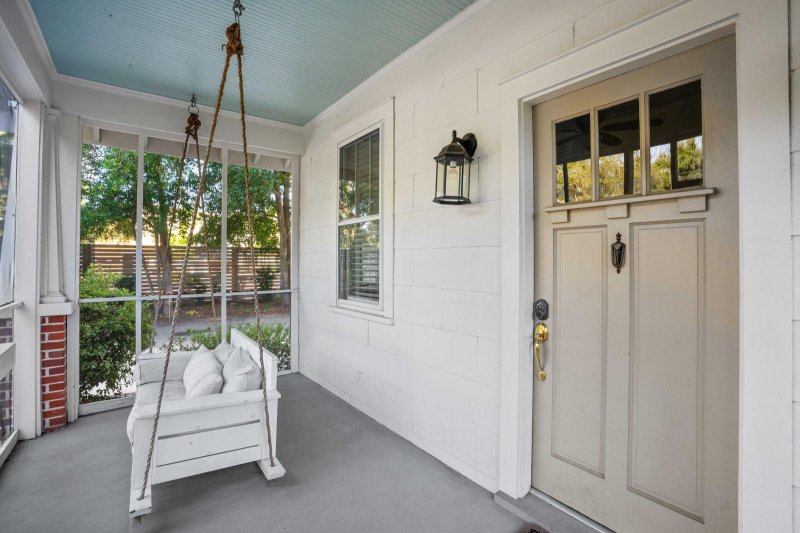
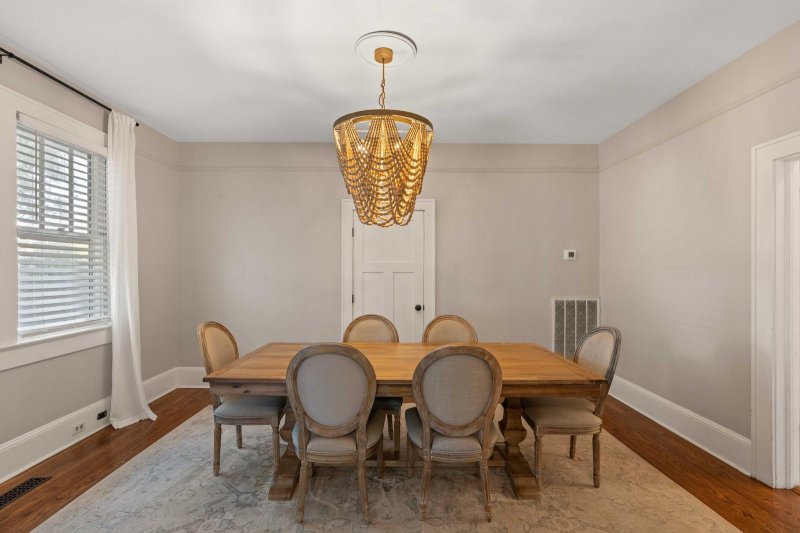
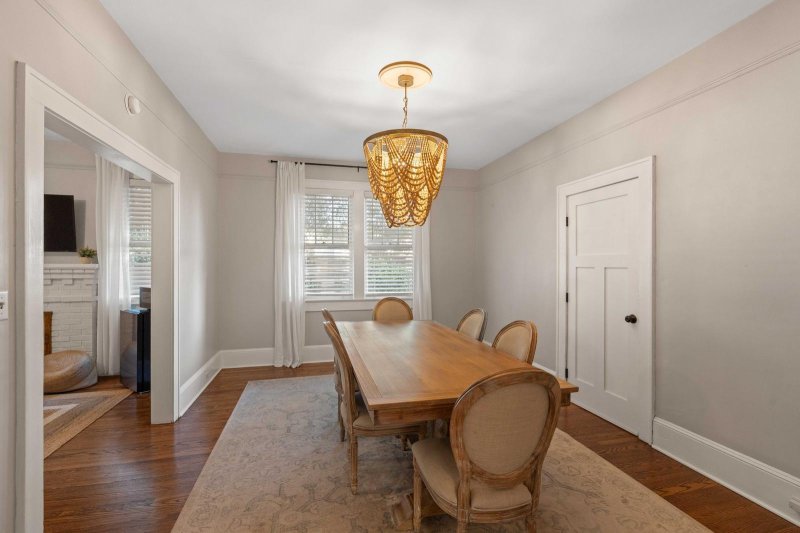
View All45 Photos

Woodland Shores
45
$1.3M
Dual Dwelling IncomeUpdated KitchenOutdoor Living Space
Historic James Island Charm with Flexible Income Potential & Modern Updates
Woodland Shores
Dual Dwelling IncomeUpdated KitchenOutdoor Living Space
216 Woodland Shores Road, Charleston, SC 29412
$1,290,000
$1,290,000
203 views
20 saves
Does this home feel like a match?
Let us know — it helps us curate better suggestions for you.
Property Highlights
Bedrooms
4
Bathrooms
2
Property Details
Dual Dwelling IncomeUpdated KitchenOutdoor Living Space
Welcome to this charming James Island home where historic character meets modern comfort. Original hardwoods, detailed molding, & expansive windows fill the space with natural light, whilethoughtful updates add everyday ease. Currently set up as two dwellings, the front operates as a successful Airbnb with 2 bedrooms, renovated bath, dining room, & living area--ideal as a guestsuite, in-law quarters, or rental.
Time on Site
1 month ago
Property Type
Residential
Year Built
1940
Lot Size
13,503 SqFt
Price/Sq.Ft.
N/A
HOA Fees
Request Info from Buyer's AgentProperty Details
Bedrooms:
4
Bathrooms:
2
Total Building Area:
2,583 SqFt
Property Sub-Type:
SingleFamilyResidence
Stories:
2
School Information
Elementary:
Murray Lasaine
Middle:
Camp Road
High:
James Island Charter
School assignments may change. Contact the school district to confirm.
Additional Information
Region
0
C
1
H
2
S
Lot And Land
Lot Size Area
0.31
Lot Size Acres
0.31
Lot Size Units
Acres
Agent Contacts
List Agent Mls Id
17954
List Office Name
The Boulevard Company
List Office Mls Id
9040
List Agent Full Name
Sandy Infinger - Bennett
Community & H O A
Community Features
Trash
Room Dimensions
Bathrooms Half
1
Room Master Bedroom Level
Lower,Upper
Property Details
Directions
Maybank Hwy Towards Johns Island. Take Left Onto Woodland Shores Road. 1st House On The Left. Property Is Adjacent To The Terrace Theatre. Behind Azul Restaurant, The Pour House, & The James.
M L S Area Major
21 - James Island
Tax Map Number
3430300213
County Or Parish
Charleston
Property Sub Type
Single Family Detached
Architectural Style
Cottage
Construction Materials
Wood Siding
Exterior Features
Roof
Asphalt
Fencing
Privacy, Wood
Other Structures
No
Parking Features
Other
Exterior Features
Rain Gutters, Lighting
Patio And Porch Features
Screened
Interior Features
Cooling
Central Air
Heating
Heat Pump
Flooring
Wood
Room Type
Bonus, Eat-In-Kitchen, Formal Living, Laundry, Living/Dining Combo, Mother-In-Law Suite, Office, Pantry
Window Features
Window Treatments
Laundry Features
Washer Hookup, Laundry Room
Interior Features
Ceiling - Smooth, High Ceilings, Kitchen Island, Walk-In Closet(s), Ceiling Fan(s), Bonus, Eat-in Kitchen, Formal Living, Living/Dining Combo, In-Law Floorplan, Office, Pantry
Systems & Utilities
Sewer
Public Sewer
Utilities
Charleston Water Service, Dominion Energy
Water Source
Private
Financial Information
Listing Terms
Any
Additional Information
Stories
2
Garage Y N
false
Carport Y N
false
Cooling Y N
true
Feed Types
- IDX
Heating Y N
true
Listing Id
25026960
Mls Status
Active
Listing Key
1356a7fecb30c066d76425467826299e
Coordinates
- -79.987902
- 32.761466
Fireplace Y N
true
Carport Spaces
0
Covered Spaces
0
Standard Status
Active
Fireplaces Total
2
Source System Key
20251001174940825254000000
Building Area Units
Square Feet
Foundation Details
- Crawl Space
New Construction Y N
false
Property Attached Y N
false
Originating System Name
CHS Regional MLS
Showing & Documentation
Internet Address Display Y N
true
Internet Consumer Comment Y N
true
Internet Automated Valuation Display Y N
true
