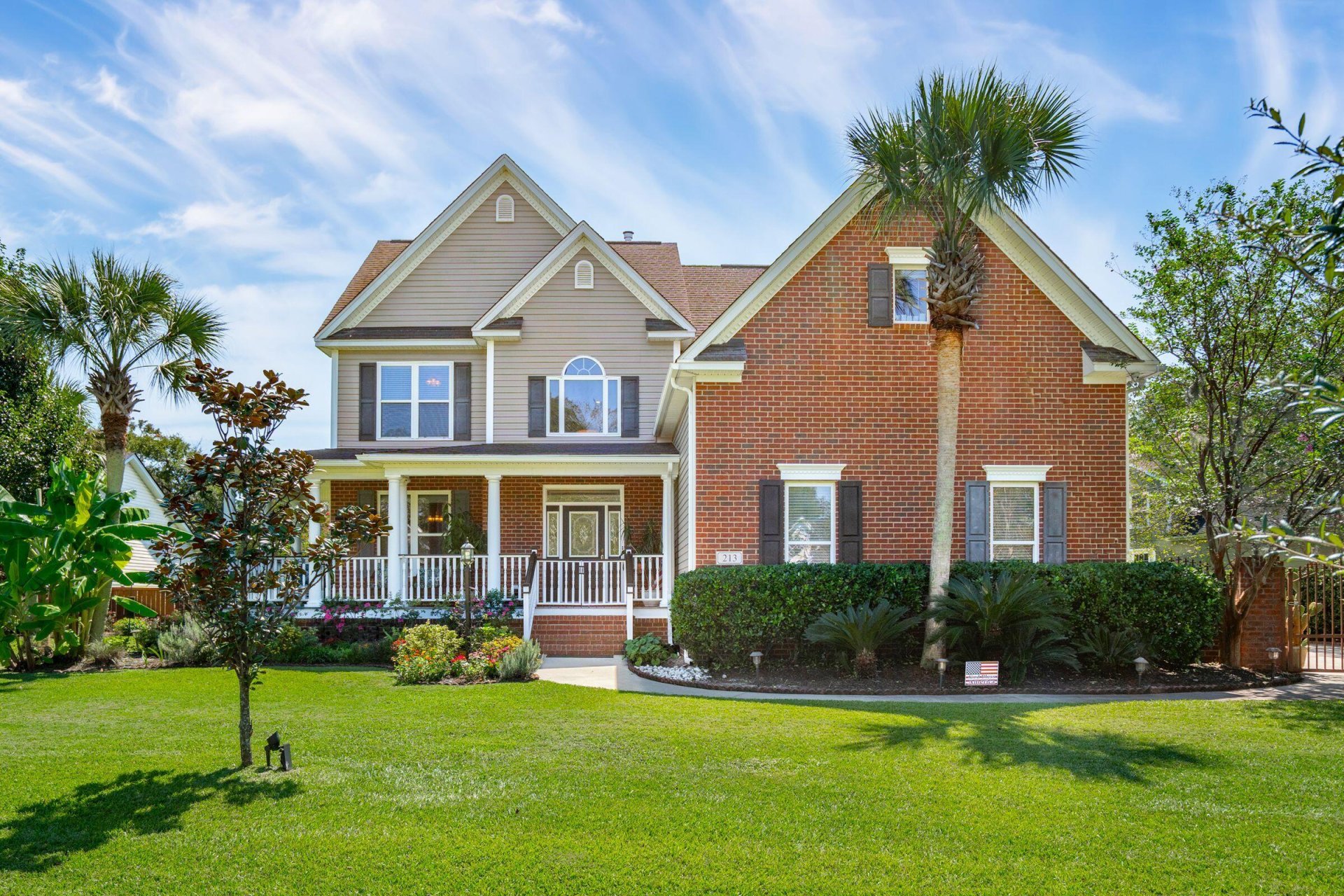
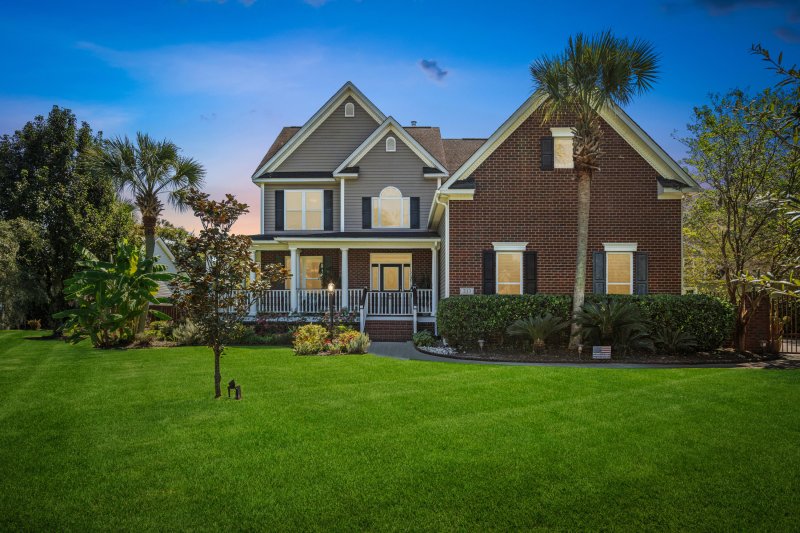
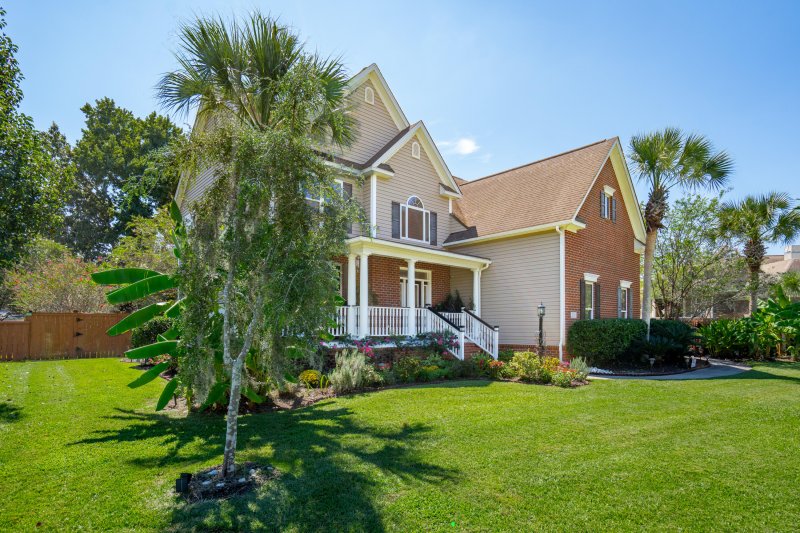
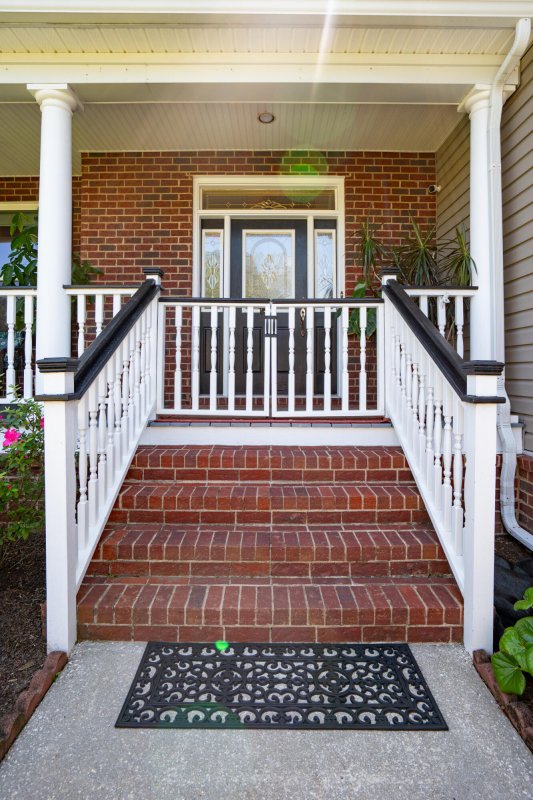
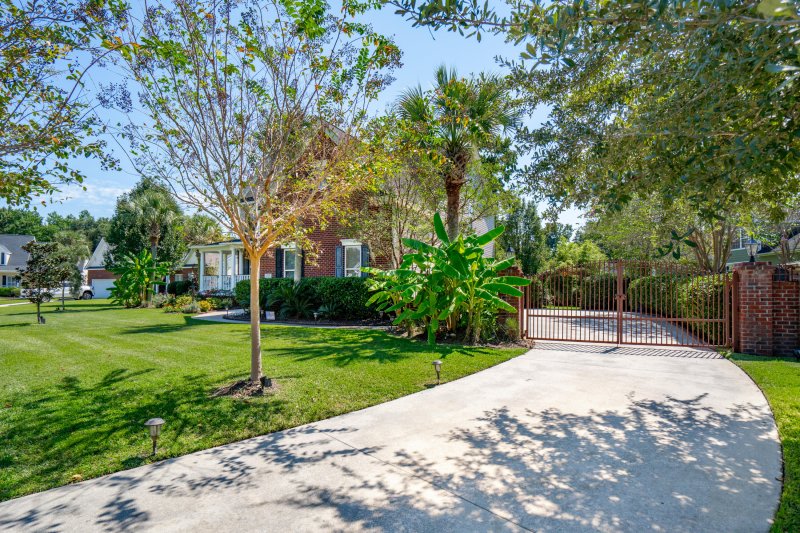

213 Harlech Way in Shadowmoss, Charleston, SC
213 Harlech Way, Charleston, SC 29414
$920,000
$920,000
Property Highlights
Bedrooms
4
Bathrooms
3
Property Details
Welcome to 213 Harlech Way - a meticulously crafted, custom-built home tucked away on a quiet cul-de-sac in Shadowmoss Plantation. Designed with both elegance and comfort in mind, this home is an entertainer's dream, offering professionally designed landscaping, a serene backyard retreat and a charming wraparound porch perfect for Southern living. Step through the front door into the grand foyer bathed in natural light, featuring soaring cathedral ceilings and a striking open staircase. The foyer, formal dining room, kitchen, dinette, half bathroom and staircase are adorned with rich Brazilian cherry hardwood floors, setting a warm and luxurious tone throughout the main level. The heart of the home is a chef's dream kitchen, complete with quartz countertops, a Viking gas cooktop and aspacious pantry. The kitchen seamlessly flows into a cozy dinette area and a spacious family room with coffered ceilings, a gas fireplace, and custom built-ins with lighted glass shelves - perfect for entertaining or relaxing in style. Just beyond the dinette is a sunroom, sure to become your favorite space. With stained glass transoms, ceramic tile floors and oversized windows, it floods the home with sunlight and charm. Completing the main floor is a formal dining room with elegant wainscoting, crown molding and a tray ceiling, a well-appointed half bath and a laundry room with custom cabinetry. Upstairs, you'll find four spacious bedrooms and three full bathrooms, including two luxurious primary suites - a rare feature ideal for multi-generational living or accommodating guests in style. The main primary suite is a true retreat, featuring vaulted ceilings, a gas fireplace and custom design elements throughout. The generously sized walk-in closet is nothing short of impressive - practically a room of its own with a custom designed organization system. Behind the walk-in closet you will find a finished space perfect for an office, fitness room or extra storage. The spa-like ensuite bathroom boasts marble flooring, dual vanities with custom-framed mirrors, a walk-in shower, jetted garden tub, linen closet and private water closet. The second primary suite offers its own walk-in closet and full ensuite bath with tile floors. Two additional generously sized bedrooms, both with walk-in closets, share a beautifully appointed full bathroom with dual vanities. Storage is abundant throughout the home with numerous large closets and thoughtful built-ins.
Time on Site
1 month ago
Property Type
Residential
Year Built
2003
Lot Size
15,681 SqFt
Price/Sq.Ft.
N/A
HOA Fees
Request Info from Buyer's AgentProperty Details
School Information
Additional Information
Region
Lot And Land
Pool And Spa
Agent Contacts
Community & H O A
Room Dimensions
Property Details
Exterior Features
Interior Features
Systems & Utilities
Financial Information
Additional Information
- IDX
- -80.079877
- 32.85071
- Crawl Space
