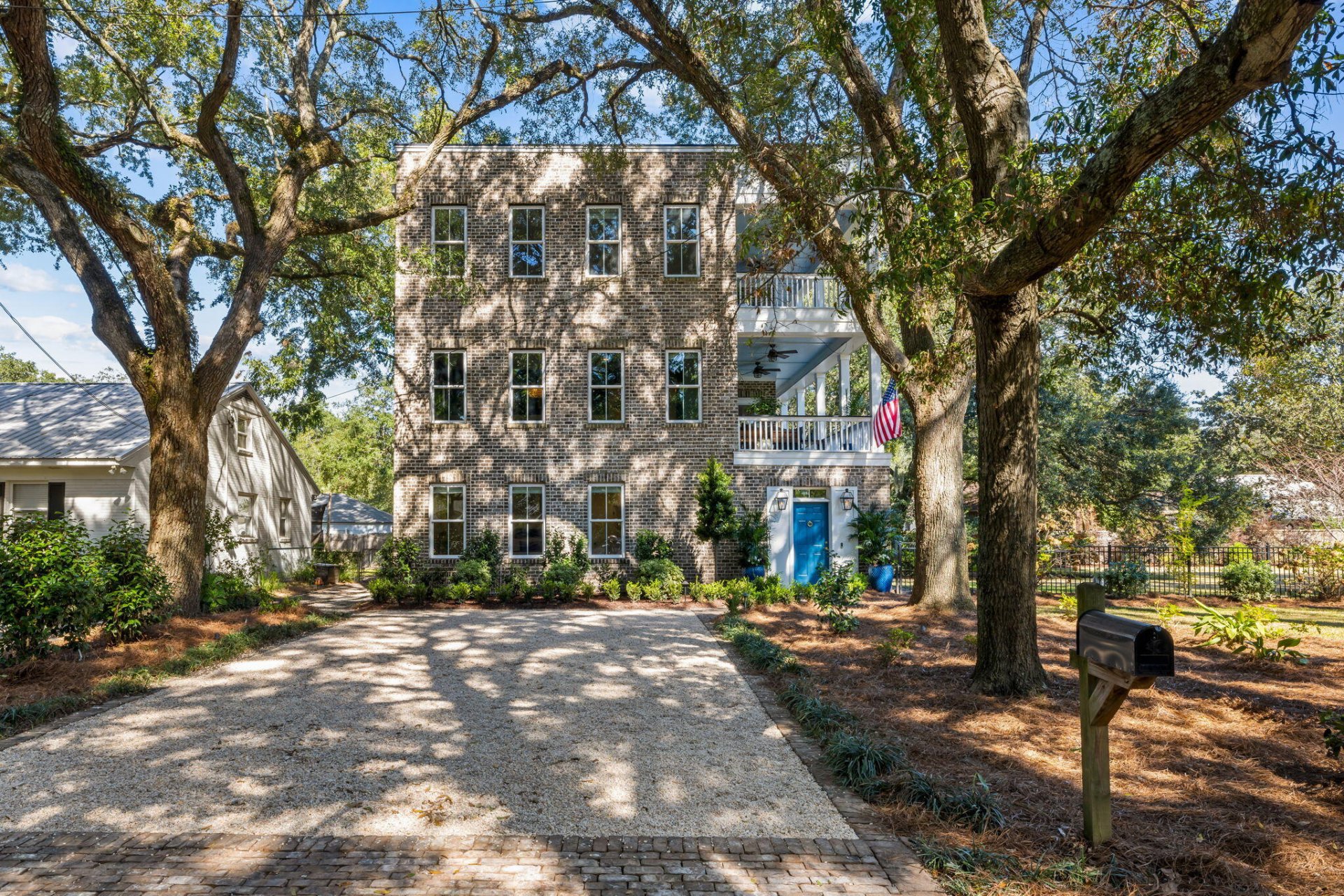
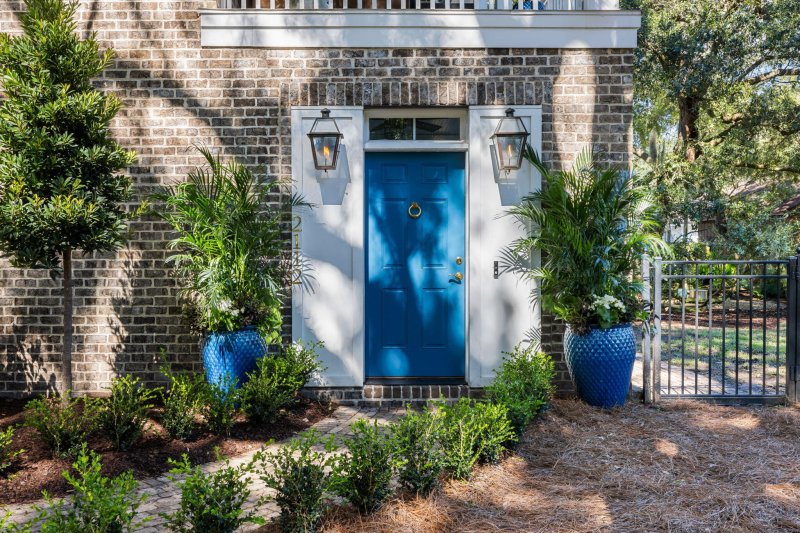
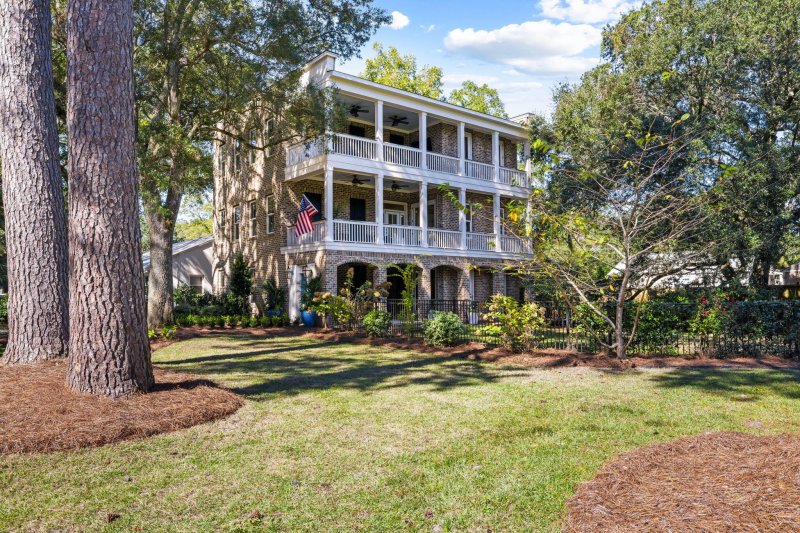
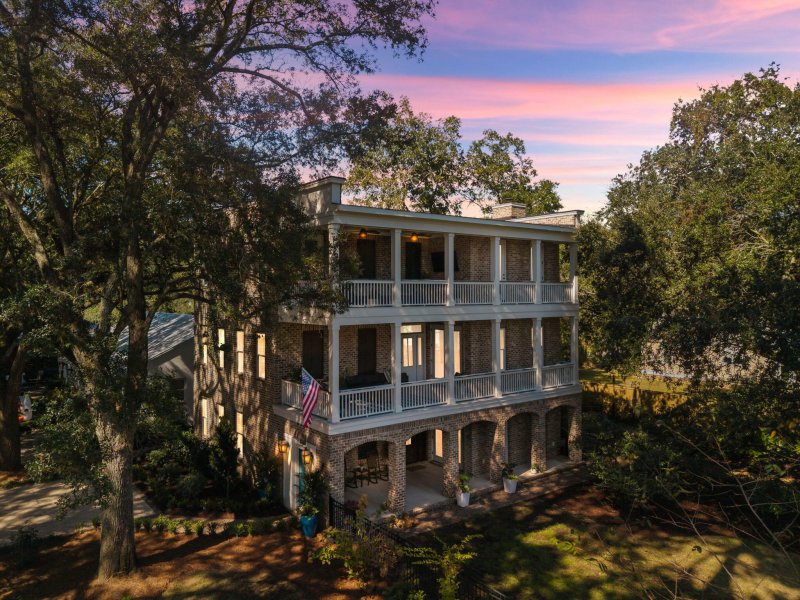
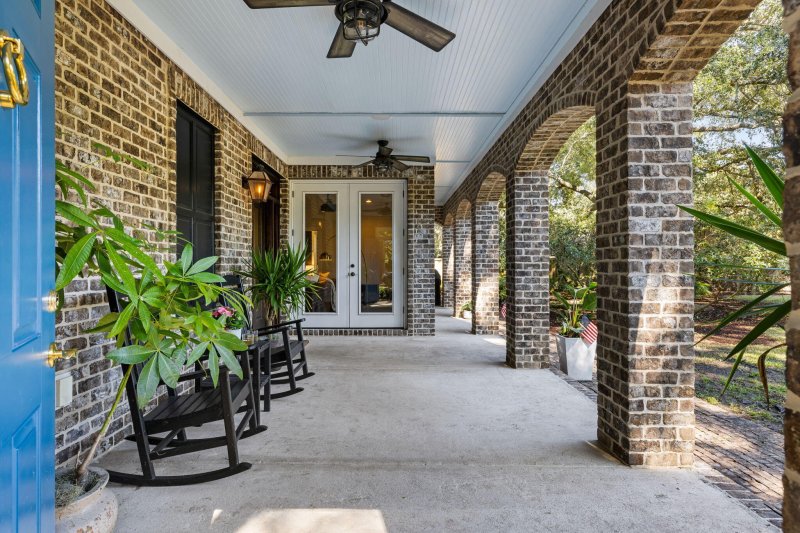

2112 Parkway Drive in Riverland Terrace, Charleston, SC
2112 Parkway Drive, Charleston, SC 29412
$2,650,000
$2,650,000
Does this home feel like a match?
Let us know — it helps us curate better suggestions for you.
Property Highlights
Bedrooms
4
Bathrooms
3
Property Details
Nestled amid grand oaks, The Park House in Riverland Terrace enjoys estate-like views over the community park. Inspired by the classic Charleston single house and constructed of brick in 2018, it blends timeless Low country charm with modern comfort. Tall windows and double piazzas capture soft breezes and frame sweeping park vistas.Inside, the home features generous living spaces filled with natural light ideal for both easy everyday living and elegant entertaining.The classic entry opens to a central hallway leading to a media room with projector and a private office. A spacious guest bedroom with walk-in closet and bath is conveniently located on this level.Upstairs, the cozy family room with a wood-burning fireplace flows seamlessly into the gourmet kitchen,complete with an oversized island, 6-burner gas range and marble counter tops. A butler's pantry with wine refrigerator opens into a formal paneled dining room, illuminated by a contemporary chandelier above a custom table seating ten. Multiple doors open out to the Piazza, perfect for al fresco dining and relaxed gatherings while enjoying the serene park views. The top floor offers two bedrooms with a shared hall bath, a laundry room, and a luxurious primary suite. The main bedroom features a gas fireplace, spa-like bath with clawfoot tub, steam shower, and a spacious walk-in closet. Step out onto the upper piazza to unwind by the fire table, enjoy a movie on the outdoor TV, or start your morning with coffee as you watch the sunrise over the park.
Time on Site
1 month ago
Property Type
Residential
Year Built
2018
Lot Size
11,761 SqFt
Price/Sq.Ft.
N/A
HOA Fees
Request Info from Buyer's AgentProperty Details
School Information
Additional Information
Region
Lot And Land
Agent Contacts
Community & H O A
Room Dimensions
Property Details
Exterior Features
Interior Features
Systems & Utilities
Financial Information
Additional Information
- IDX
- -79.994346
- 32.765977
- Slab
