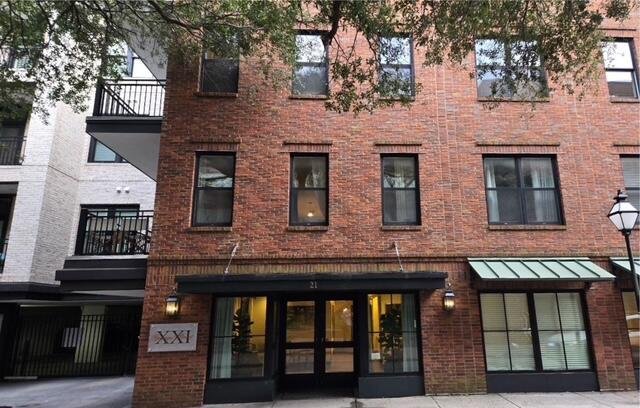
George And Society
$1.5M
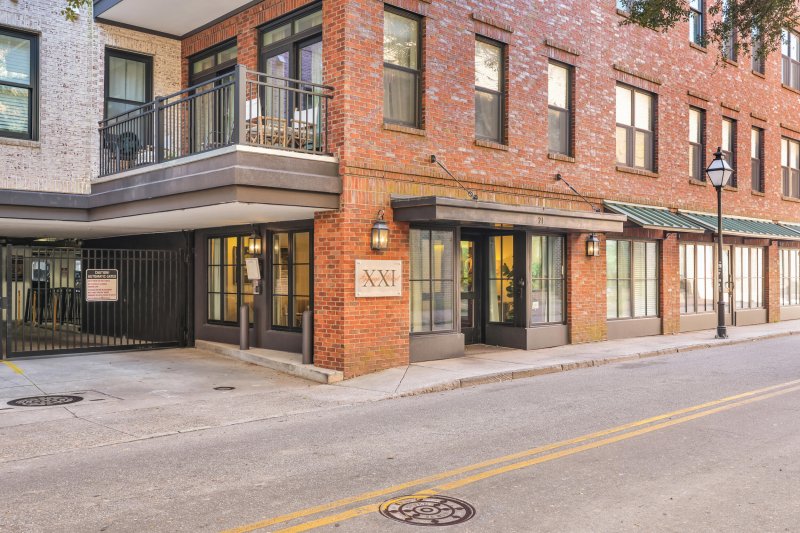
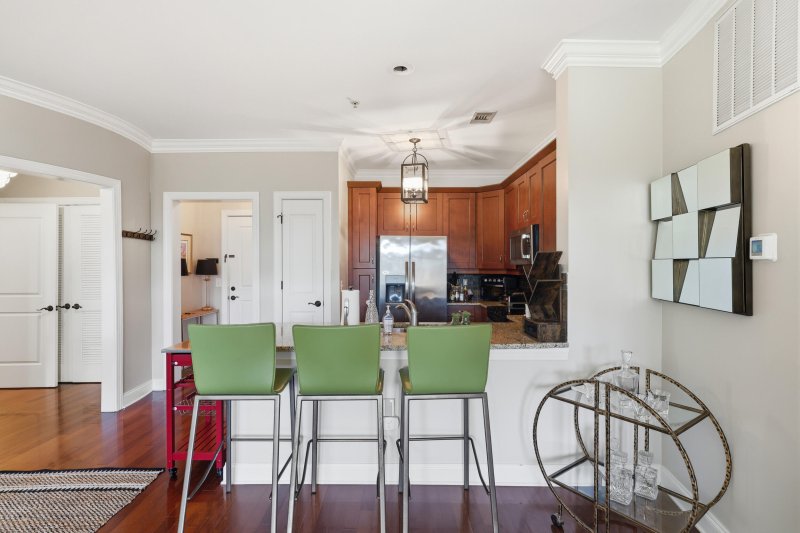
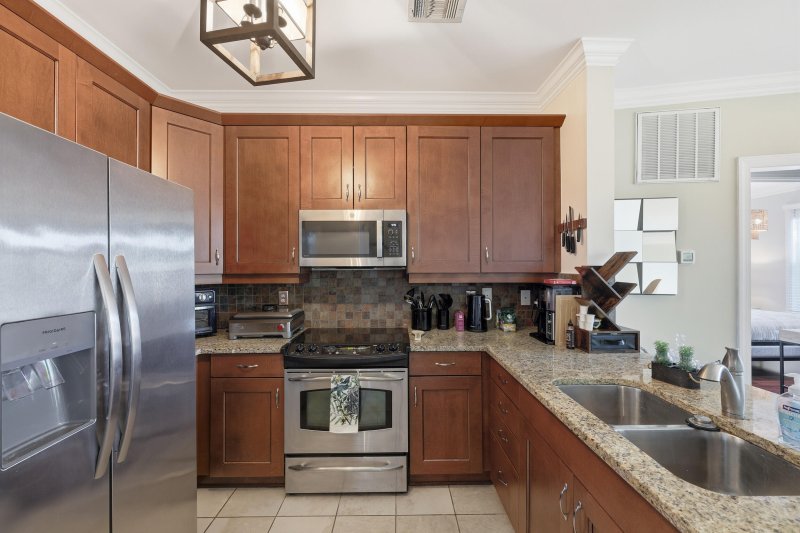
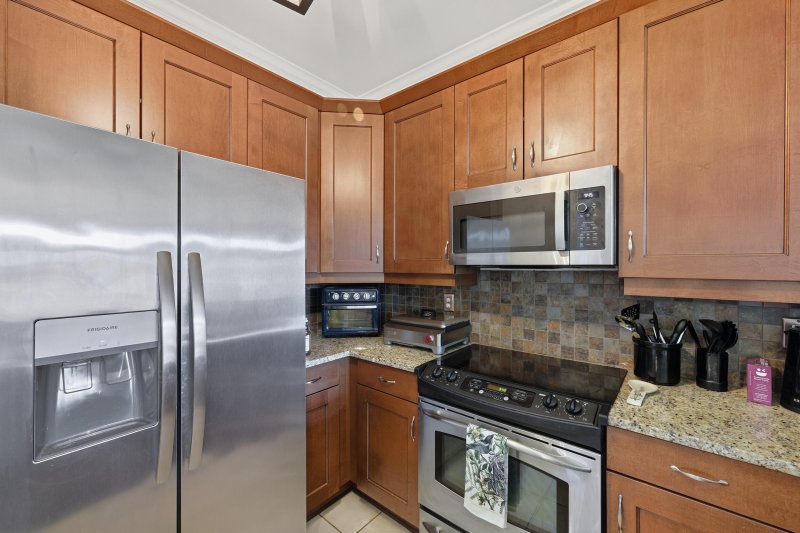
View All35 Photos

George And Society
35
$1.5M
21 George Street 111 in George And Society, Charleston, SC
21 George Street 111, Charleston, SC 29401
$1,495,000
$1,495,000
208 views
21 saves
Does this home feel like a match?
Let us know — it helps us curate better suggestions for you.
Property Highlights
Bedrooms
2
Bathrooms
2
Property Details
Rare find in the very heart of historic Charleston. Incomparable location, EXTRA LARGE PRIVATE TERRACE, and private gated in-building parking, this condominium is everything that makes Charleston the leading year round destination. The kitchen granite countertop is extended for barstool seating, and all appliances are stainless steel.
Time on Site
1 month ago
Property Type
Residential
Year Built
2007
Lot Size
435 SqFt
Price/Sq.Ft.
N/A
HOA Fees
Request Info from Buyer's AgentProperty Details
Bedrooms:
2
Bathrooms:
2
Total Building Area:
1,184 SqFt
Property Sub-Type:
Townhouse
Stories:
1
School Information
Elementary:
Memminger
Middle:
Simmons Pinckney
High:
Burke
School assignments may change. Contact the school district to confirm.
Additional Information
Region
0
C
1
H
2
S
Lot And Land
Lot Features
High, Level
Lot Size Area
0.01
Lot Size Acres
0.01
Lot Size Units
Acres
Agent Contacts
List Agent Mls Id
35960
List Office Name
Coldwell Banker Realty Midtown
List Office Mls Id
9965
List Agent Full Name
Shirley Lowman
Community & H O A
Security Features
Fire Sprinkler System
Community Features
Elevators, Fitness Center, Gated, Security, Trash
Property Details
Directions
Between King And Meeting St.
M L S Area Major
51 - Peninsula Charleston Inside of Crosstown
Tax Map Number
4570404212
Structure Type
Condo Regime, Condominium
County Or Parish
Charleston
Property Sub Type
Single Family Attached
Construction Materials
Brick Veneer
Exterior Features
Fencing
Fence - Metal Enclosed
Other Structures
No
Parking Features
Other, Garage Door Opener
Exterior Features
Balcony
Patio And Porch Features
Patio
Interior Features
Cooling
Central Air
Heating
Heat Pump
Room Type
Eat-In-Kitchen, Formal Living, Foyer, Laundry, Pantry
Window Features
Window Treatments - Some
Laundry Features
Laundry Room
Interior Features
Ceiling - Smooth, High Ceilings, Elevator, Garden Tub/Shower, Walk-In Closet(s), Eat-in Kitchen, Formal Living, Entrance Foyer, Pantry
Systems & Utilities
Sewer
Public Sewer
Utilities
Charleston Water Service, Dominion Energy
Financial Information
Listing Terms
Cash, Conventional
Additional Information
Stories
1
Garage Y N
false
Carport Y N
false
Cooling Y N
true
Feed Types
- IDX
Heating Y N
true
Listing Id
25027103
Mls Status
Active
Listing Key
f6ab84fb051c77801c015a273fb4e60d
Unit Number
111
Coordinates
- -79.933537
- 32.784264
Fireplace Y N
false
Carport Spaces
0
Covered Spaces
0
Standard Status
Active
Source System Key
20251005113040036265000000
Building Area Units
Square Feet
Foundation Details
- Raised
New Construction Y N
false
Property Attached Y N
true
Originating System Name
CHS Regional MLS
Showing & Documentation
Internet Address Display Y N
true
Internet Consumer Comment Y N
true
Internet Automated Valuation Display Y N
true
