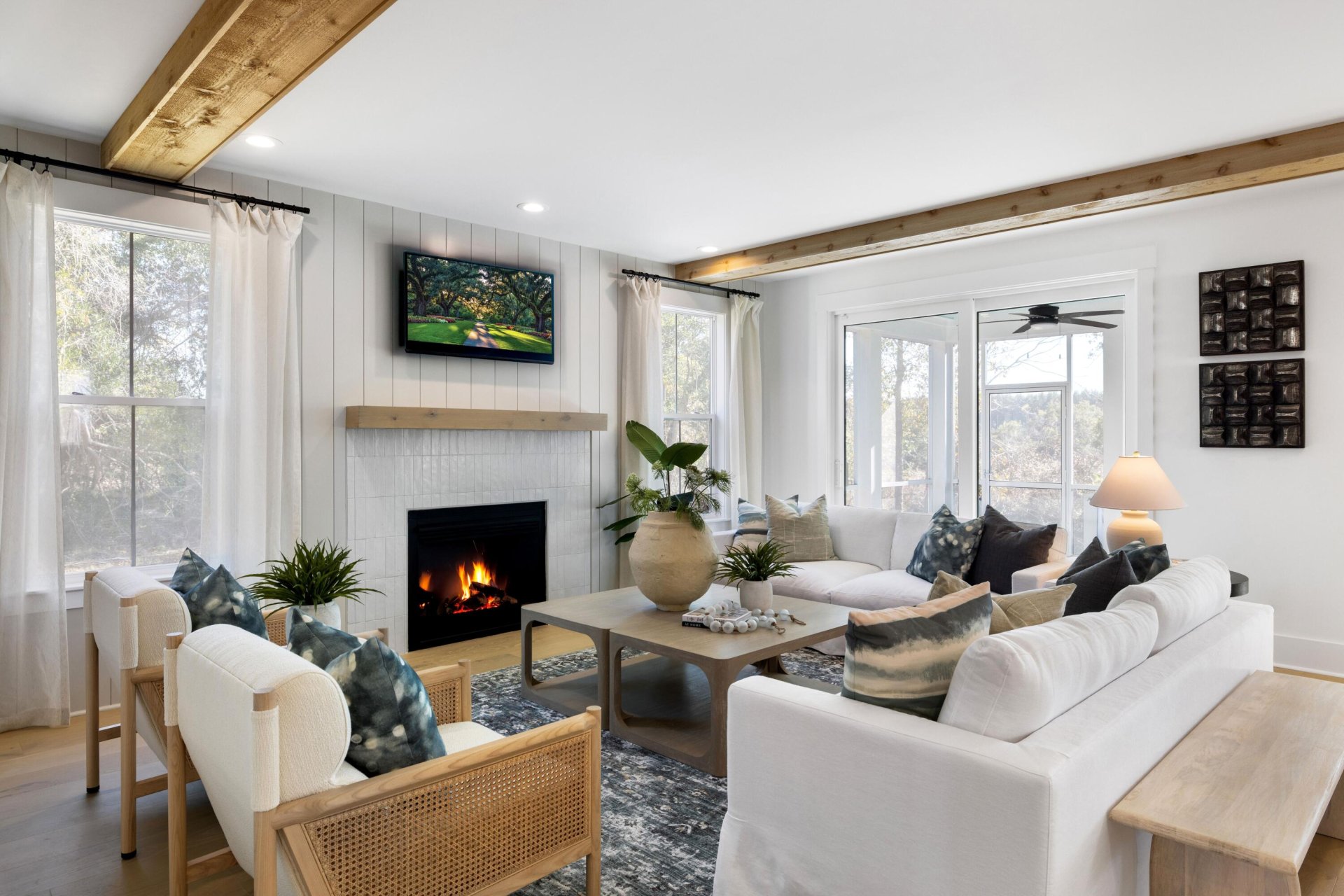
Point Hope
$1.2M
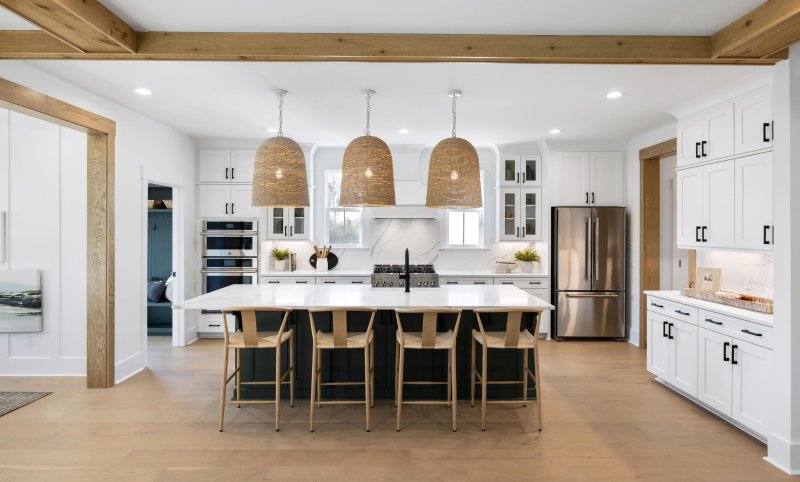
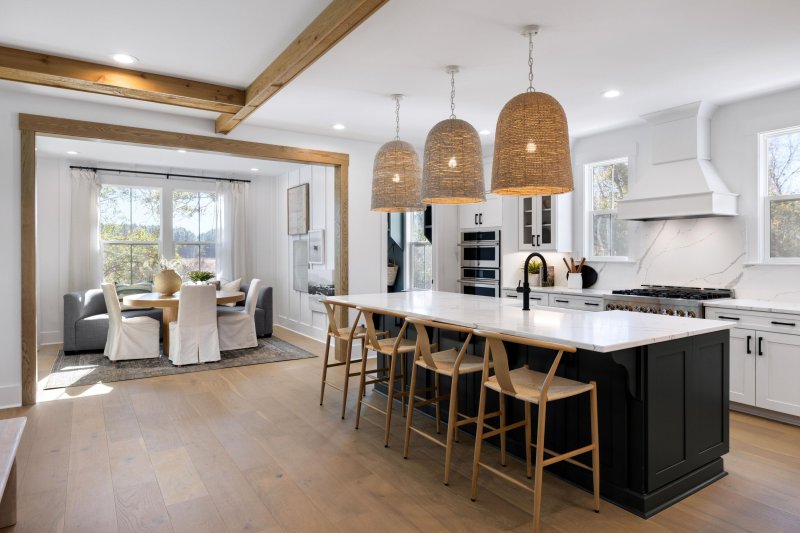
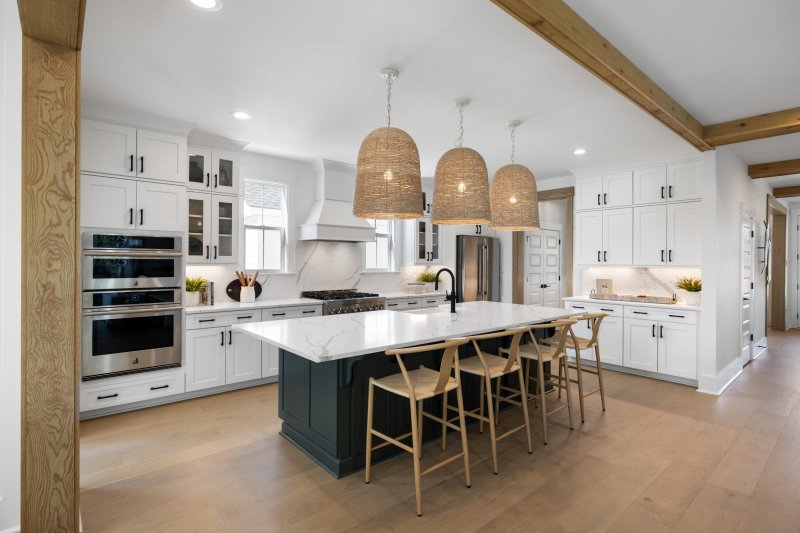
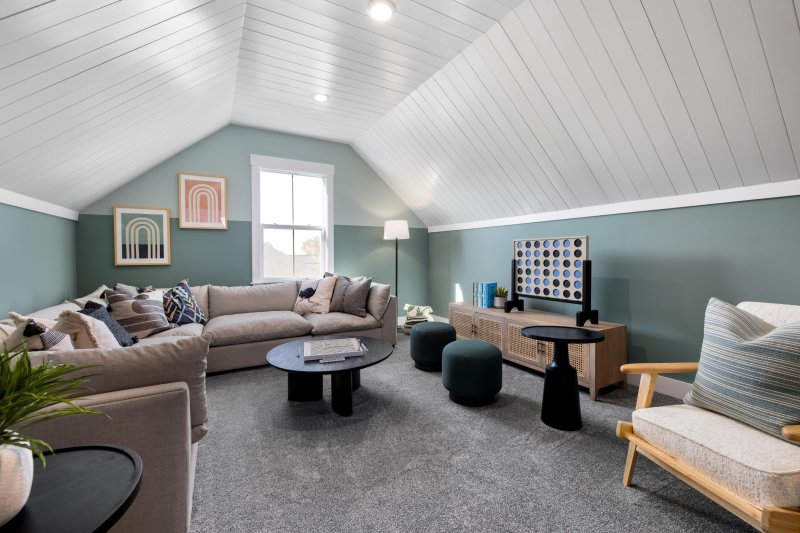
View All17 Photos

Point Hope
17
$1.2M
2056 Ten Point Drive in Point Hope, Charleston, SC
2056 Ten Point Drive, Charleston, SC 29492
$1,161,000
$1,161,000
201 views
20 saves
Does this home feel like a match?
Let us know — it helps us curate better suggestions for you.
Property Highlights
Bedrooms
5
Bathrooms
4
Property Details
Planned completion in February 2026! Located in Point Hope This Rowan has been artfully designed with luxury finishes and has double front porches, a sprawling entryway that has entrances to your formal dining room, a full office with French Doors, and your main living area. A chef's kitchen with massive kitchen island, butlers pantry, and walk-in pantry are off from your everyday entry and drop zone.
Time on Site
2 weeks ago
Property Type
Residential
Year Built
2025
Lot Size
6,969 SqFt
Price/Sq.Ft.
N/A
HOA Fees
Request Info from Buyer's AgentProperty Details
Bedrooms:
5
Bathrooms:
4
Total Building Area:
3,420 SqFt
Property Sub-Type:
SingleFamilyResidence
Garage:
Yes
School Information
Elementary:
Philip Simmons
Middle:
Philip Simmons
High:
Philip Simmons
School assignments may change. Contact the school district to confirm.
Additional Information
Region
0
C
1
H
2
S
Lot And Land
Lot Size Area
0.16
Lot Size Acres
0.16
Lot Size Units
Acres
Agent Contacts
List Agent Mls Id
64067
List Office Name
Toll Brothers Real Estate, Inc
List Office Mls Id
8085
List Agent Full Name
Johnathon Dupree
Room Dimensions
Bathrooms Half
1
Room Master Bedroom Level
Upper
Property Details
Directions
From 526 : Clements Ferry Rd North, Turn Right Onto Point Hope Pkwy, Turn Left On Harriman. Turn Right On Ten Point Ln, Home Will Be On Left.
M L S Area Major
78 - Wando/Cainhoy
Tax Map Number
2680801070
County Or Parish
Berkeley
Property Sub Type
Single Family Detached
Architectural Style
Traditional
Construction Materials
Cement Siding
Exterior Features
Roof
Architectural, Asphalt
Other Structures
Yes
Parking Features
2 Car Garage, Detached, Garage Door Opener
Exterior Features
Balcony, Lawn Irrigation
Patio And Porch Features
Front Porch, Screened
Interior Features
Cooling
Central Air
Heating
Forced Air
Flooring
Carpet, Ceramic Tile, Luxury Vinyl
Room Type
Breakfast Room, Eat-In-Kitchen, Foyer, Frog Detached, Great, Laundry, Loft, Office, Pantry, Separate Dining
Laundry Features
Washer Hookup, Laundry Room
Interior Features
Ceiling - Smooth, Tray Ceiling(s), High Ceilings, Kitchen Island, Eat-in Kitchen, Entrance Foyer, Frog Detached, Great, Loft, Office, Pantry, Separate Dining
Systems & Utilities
Sewer
Public Sewer
Utilities
Charleston Water Service, Dominion Energy
Water Source
Public
Financial Information
Listing Terms
Cash, Conventional, FHA, VA Loan
Additional Information
Stories
3
Garage Y N
true
Carport Y N
false
Cooling Y N
true
Feed Types
- IDX
Heating Y N
true
Listing Id
25029923
Mls Status
Active
Listing Key
c3f7d24d8be94a56cc0c911f359368c8
Coordinates
- -79.862972
- 32.918117
Fireplace Y N
true
Parking Total
2
Carport Spaces
0
Covered Spaces
2
Co List Agent Key
a3fb4add5fc2c14c18c0865bcbd370a8
Home Warranty Y N
true
Standard Status
Active
Co List Office Key
00c11dcda52931d2a5d7db297fcab917
Fireplaces Total
1
Source System Key
20251107155522175097000000
Attached Garage Y N
false
Co List Agent Mls Id
38728
Co List Office Name
Toll Brothers Real Estate, Inc
Building Area Units
Square Feet
Co List Office Mls Id
8085
Foundation Details
- Slab
New Construction Y N
true
Property Attached Y N
false
Co List Agent Full Name
Madison Scott
Originating System Name
CHS Regional MLS
Special Listing Conditions
10 Yr Warranty
Co List Agent Preferred Phone
443-440-1694
Showing & Documentation
Internet Address Display Y N
true
Internet Consumer Comment Y N
true
Internet Automated Valuation Display Y N
true
