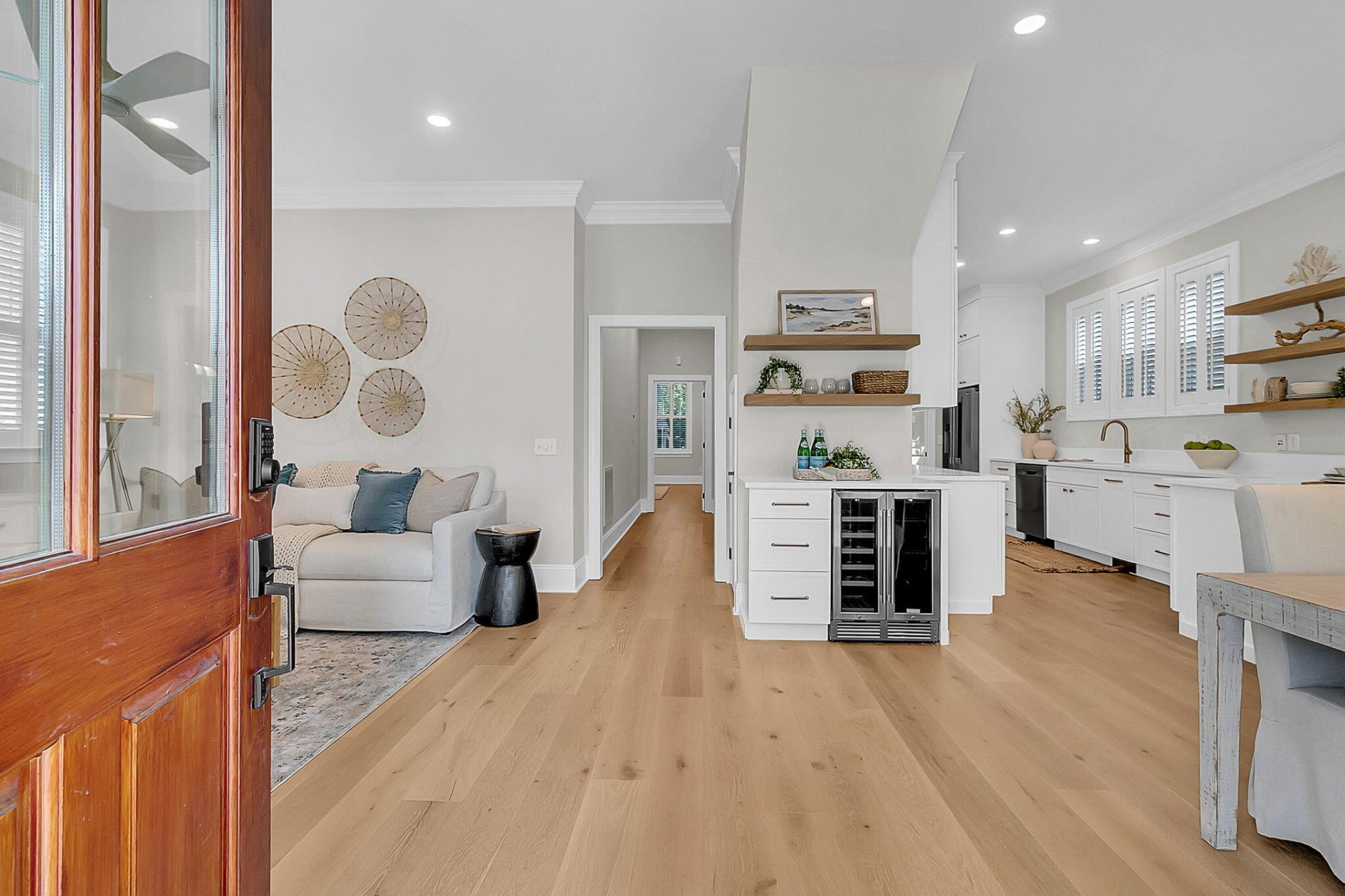
Center Park
$1.4M
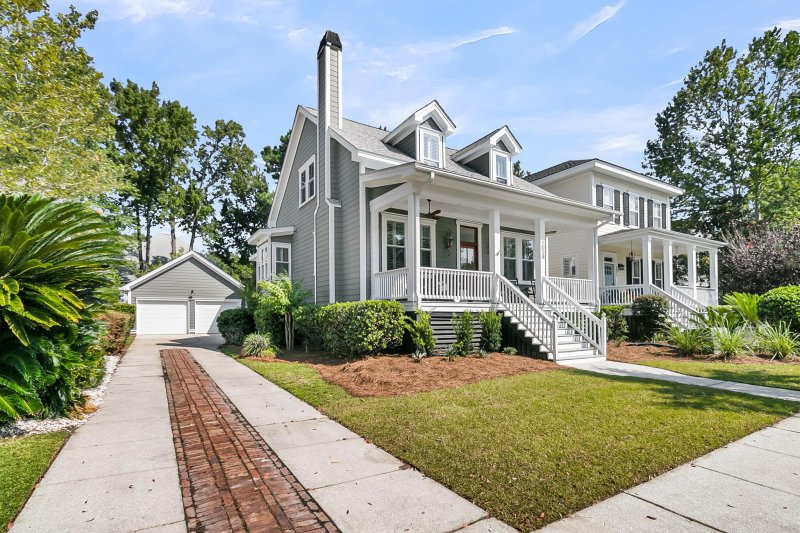
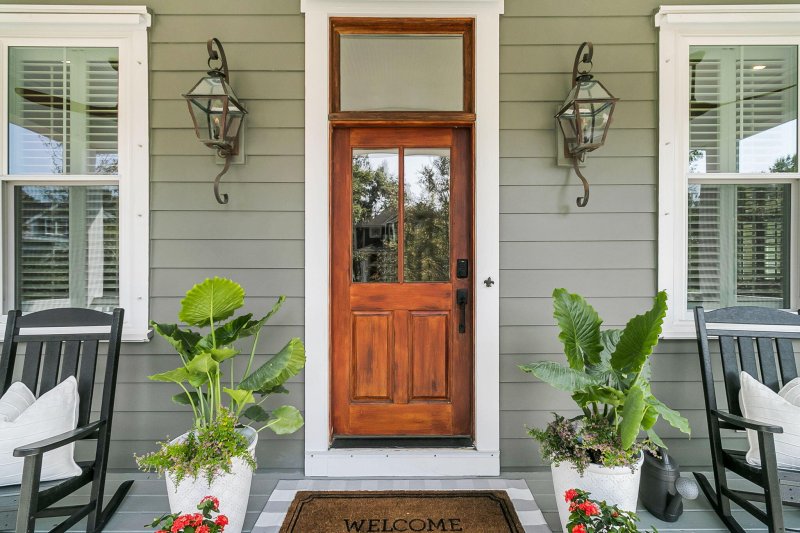
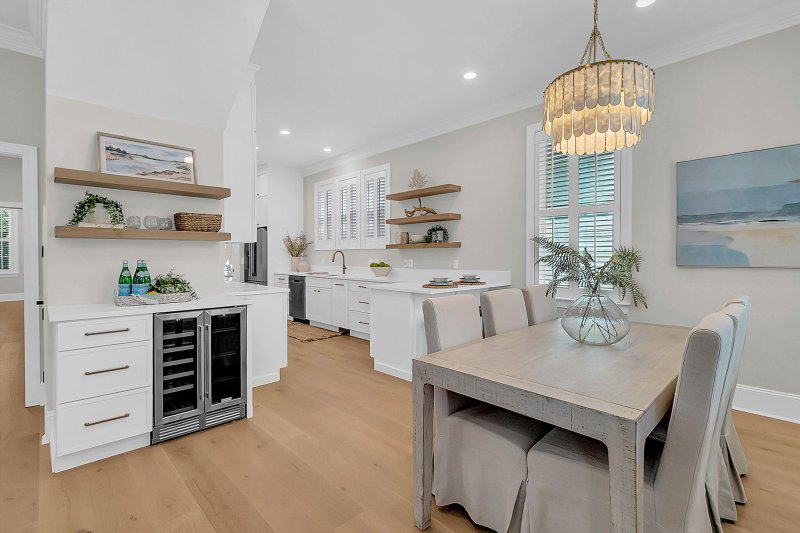
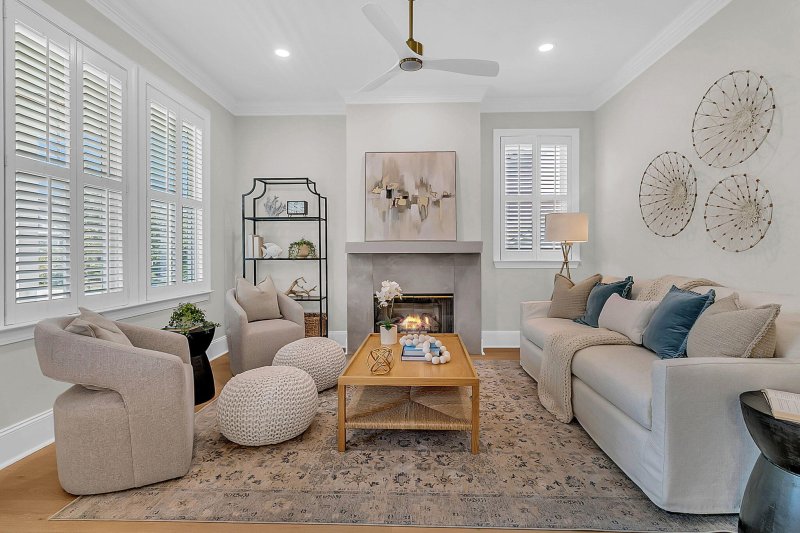
View All38 Photos

Center Park
38
$1.4M
2038 Pierce Street in Center Park, Charleston, SC
2038 Pierce Street, Charleston, SC 29492
$1,395,000
$1,395,000
200 views
20 saves
Does this home feel like a match?
Let us know — it helps us curate better suggestions for you.
Property Highlights
Bedrooms
3
Bathrooms
2
Property Details
Light & bright renovated cottage on Daniel Island offers gorgeous interior design and spacious primary suite on the main level. Featuring white oak flooring, white kitchen cabinets and quartz countertops, new Frigidaire Professional appliances, all new windows and plantation shutters, and modern bathroom finishes. PLUS, an all seasons sunroom with large glass windows offers a bonus space to retreat.
Time on Site
2 months ago
Property Type
Residential
Year Built
2004
Lot Size
7,405 SqFt
Price/Sq.Ft.
N/A
HOA Fees
Request Info from Buyer's AgentProperty Details
Bedrooms:
3
Bathrooms:
2
Total Building Area:
2,161 SqFt
Property Sub-Type:
SingleFamilyResidence
Garage:
Yes
Stories:
2
School Information
Elementary:
Daniel Island
Middle:
Daniel Island
High:
Philip Simmons
School assignments may change. Contact the school district to confirm.
Additional Information
Region
0
C
1
H
2
S
Lot And Land
Lot Size Area
0.17
Lot Size Acres
0.17
Lot Size Units
Acres
Agent Contacts
List Agent Mls Id
38569
List Office Name
Carolina One Real Estate
List Office Mls Id
9752
List Agent Full Name
Ashly Grzyb
Community & H O A
Community Features
Boat Ramp, Park, Pool, Tennis Court(s), Walk/Jog Trails
Room Dimensions
Bathrooms Half
1
Room Master Bedroom Level
Lower
Property Details
Directions
From Seven Farms, Follow The Round About Down Daniel Island Drive, Turn Right On Pierce Street.
M L S Area Major
77 - Daniel Island
Tax Map Number
2751106071
County Or Parish
Berkeley
Property Sub Type
Single Family Detached
Architectural Style
Cottage, Traditional
Exterior Features
Roof
Asphalt
Other Structures
No
Parking Features
2 Car Garage
Patio And Porch Features
Patio, Porch - Full Front
Interior Features
Cooling
Central Air
Heating
Heat Pump
Flooring
Wood
Room Type
Bonus, Loft, Sun
Interior Features
Ceiling Fan(s), Bonus, Loft, Sun
Systems & Utilities
Sewer
Public Sewer
Water Source
Public
Financial Information
Listing Terms
Any
Additional Information
Stories
2
Garage Y N
true
Carport Y N
false
Cooling Y N
true
Feed Types
- IDX
Heating Y N
true
Listing Id
25025163
Mls Status
Active
Listing Key
190e12a68f3756e844438778c9ce184a
Coordinates
- -79.913577
- 32.849525
Fireplace Y N
true
Parking Total
2
Carport Spaces
0
Covered Spaces
2
Entry Location
Ground Level
Standard Status
Active
Fireplaces Total
2
Source System Key
20250910142203414684000000
Building Area Units
Square Feet
Foundation Details
- Crawl Space
New Construction Y N
false
Property Attached Y N
false
Originating System Name
CHS Regional MLS
Showing & Documentation
Internet Address Display Y N
true
Internet Consumer Comment Y N
true
Internet Automated Valuation Display Y N
true
