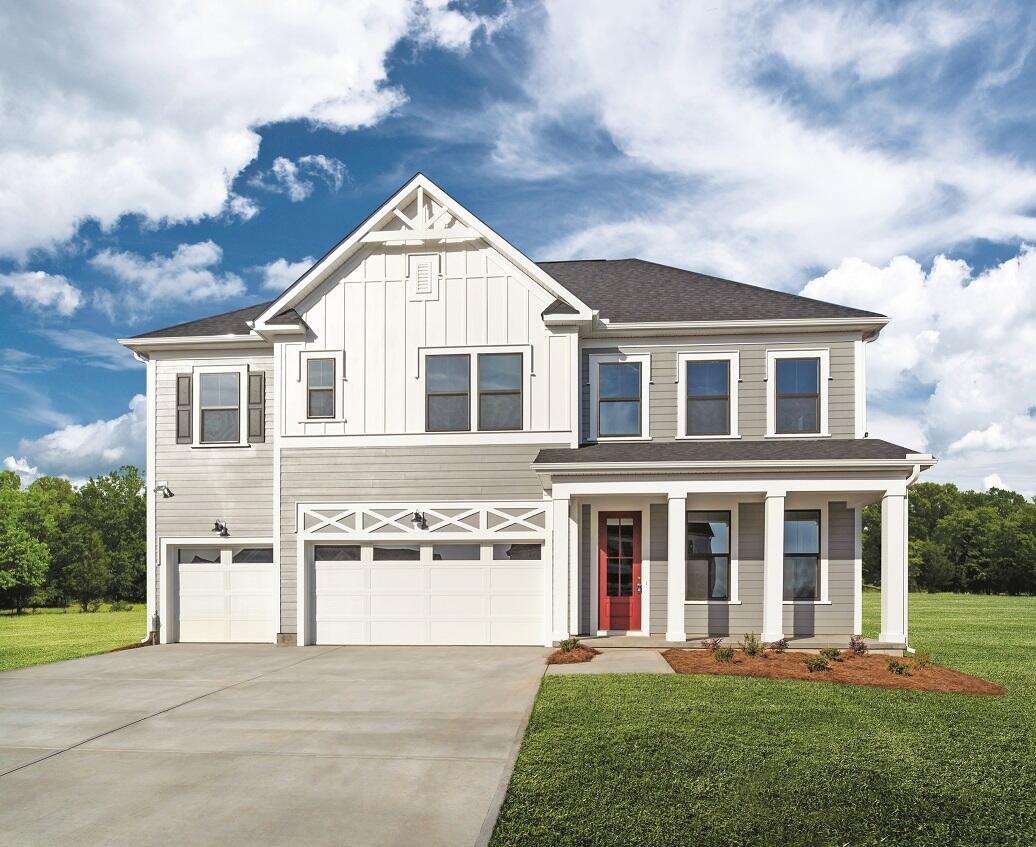
Riverbend
$1.0M
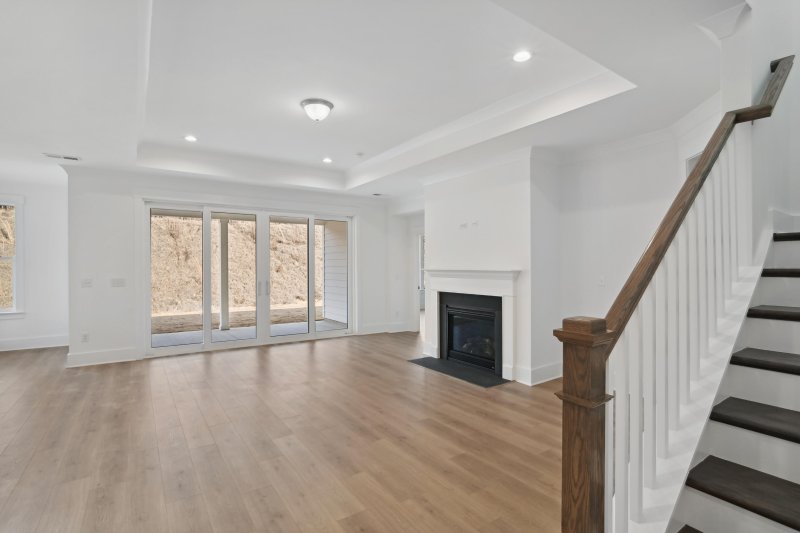
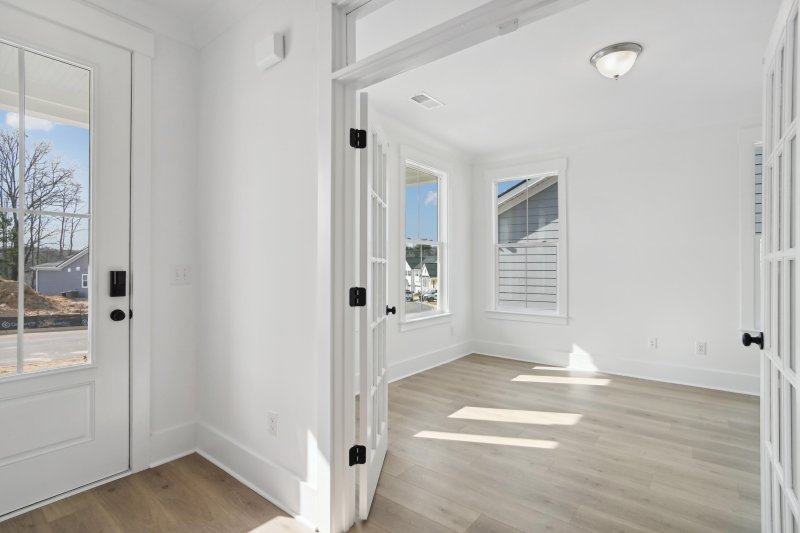
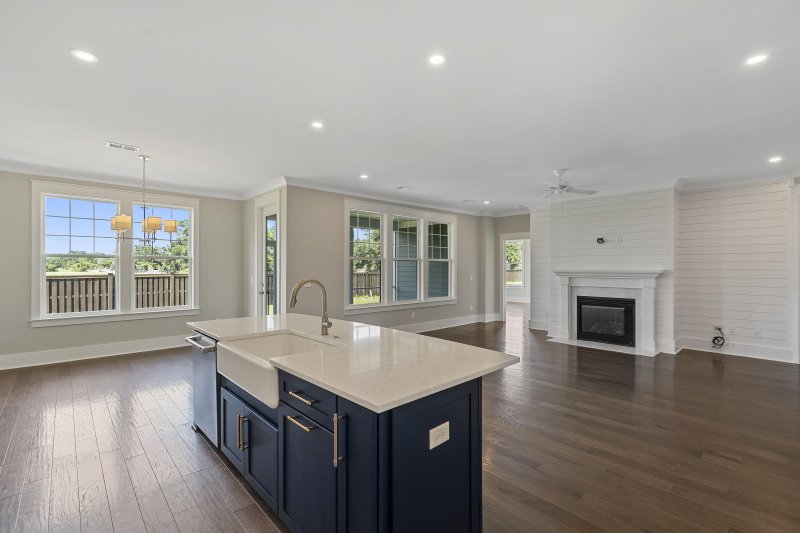
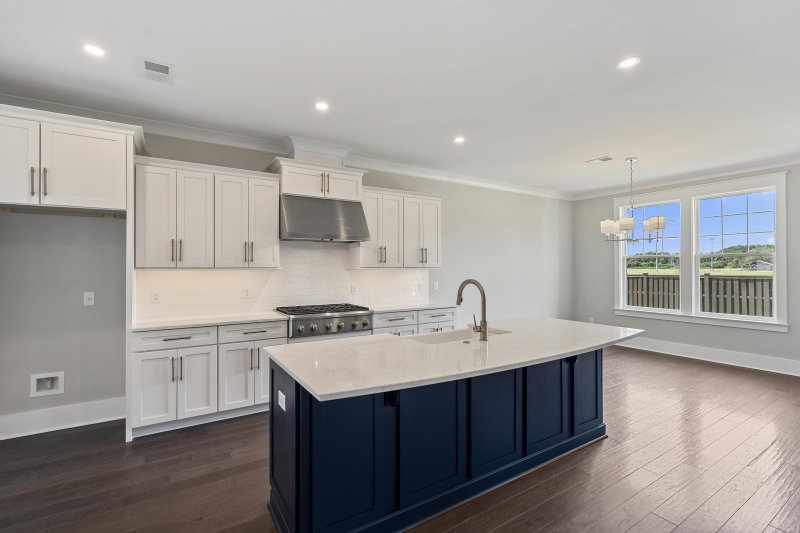
View All34 Photos

Riverbend
34
$1.0M
Deep-Water AccessGrand Oak TreesHuge Homesite
New Riverbend Home: Deep-Water Access & Grand Oaks on James Island
Riverbend
Deep-Water AccessGrand Oak TreesHuge Homesite
2032 Sea Water Drive, James Island, SC 29412
$1,026,000
$1,026,000
Does this home feel like a match?
Let us know — it helps us curate better suggestions for you.
Property Highlights
Bedrooms
4
Bathrooms
3
Property Details
Deep-Water AccessGrand Oak TreesHuge Homesite
Planned completion in December! Located on James Island, Riverbend is a boutique new home community featuring waterfront living amongst grand oak trees and deep-water access via a community dock to the Stono River. This Lansford floorplan is just within site of the community dock, and sits on a huge homesite with grand oaks.
Time on Site
5 months ago
Property Type
Residential
Year Built
2025
Lot Size
17,859 SqFt
Price/Sq.Ft.
N/A
HOA Fees
Request Info from Buyer's AgentListing Information
- LocationJames Island
- MLS #CHSefd524ea05126b04da17423249efac5e
- Stories2
- Last UpdatedOctober 29, 2025
Property Details
Bedrooms:
4
Bathrooms:
3
Total Building Area:
3,190 SqFt
Property Sub-Type:
SingleFamilyResidence
Garage:
Yes
Stories:
2
School Information
Elementary:
James Island
Middle:
Camp Road
High:
James Island Charter
School assignments may change. Contact the school district to confirm.
Additional Information
Region
0
C
1
H
2
S
Lot And Land
Lot Size Area
0.41
Lot Size Acres
0.41
Lot Size Units
Acres
Agent Contacts
List Agent Mls Id
64067
List Office Name
Toll Brothers Real Estate, Inc
List Office Mls Id
8085
List Agent Full Name
Johnathon Dupree
Room Dimensions
Bathrooms Half
1
Room Master Bedroom Level
Lower
Property Details
Directions
From The James Island Expressway: Turn Left Onto Folly Rd., After 1.1 Miles Turn Right Onto Grimball Rd. After .3 Miles Turn Left Onto Sea Water Dr Home Will Be On The Right.
M L S Area Major
21 - James Island
Tax Map Number
3340300002001
County Or Parish
Charleston
Property Sub Type
Single Family Detached
Architectural Style
Traditional
Construction Materials
Cement Siding
Exterior Features
Roof
Asphalt
Other Structures
No
Parking Features
3 Car Garage
Exterior Features
Dock - Shared
Patio And Porch Features
Covered, Front Porch, Screened
Interior Features
Cooling
Central Air
Heating
Electric
Flooring
Carpet, Ceramic Tile, Luxury Vinyl
Room Type
Bonus, Breakfast Room, Eat-In-Kitchen, Family, Game, Loft, Pantry
Laundry Features
Electric Dryer Hookup, Washer Hookup
Interior Features
Ceiling - Smooth, Tray Ceiling(s), High Ceilings, Kitchen Island, Walk-In Closet(s), Bonus, Eat-in Kitchen, Family, Game, Loft, Pantry
Systems & Utilities
Sewer
Septic Tank
Utilities
Charleston Water Service, Dominion Energy
Financial Information
Listing Terms
Cash, Conventional, FHA, VA Loan
Additional Information
Stories
2
Garage Y N
true
Carport Y N
false
Cooling Y N
true
Feed Types
- IDX
Heating Y N
true
Listing Id
25016353
Mls Status
Pending
Listing Key
efd524ea05126b04da17423249efac5e
Coordinates
- -79.982607
- 32.702968
Fireplace Y N
true
Parking Total
3
Carport Spaces
0
Covered Spaces
3
Co List Agent Key
cdd6c8dbf29850ede75bde39042c019d
Standard Status
Pending
Co List Office Key
00c11dcda52931d2a5d7db297fcab917
Fireplaces Total
1
Source System Key
20250612142849653978000000
Co List Agent Mls Id
41023
Co List Office Name
Toll Brothers Real Estate, Inc
Building Area Units
Square Feet
Co List Office Mls Id
8085
Foundation Details
- Raised Slab
New Construction Y N
true
Property Attached Y N
false
Co List Agent Full Name
Emma Kerce
Originating System Name
CHS Regional MLS
Co List Agent Preferred Phone
843-718-7941
Showing & Documentation
Internet Address Display Y N
true
Internet Consumer Comment Y N
true
Internet Automated Valuation Display Y N
true
Listing Information
- LocationJames Island
- MLS #CHSefd524ea05126b04da17423249efac5e
- Stories2
- Last UpdatedOctober 29, 2025
