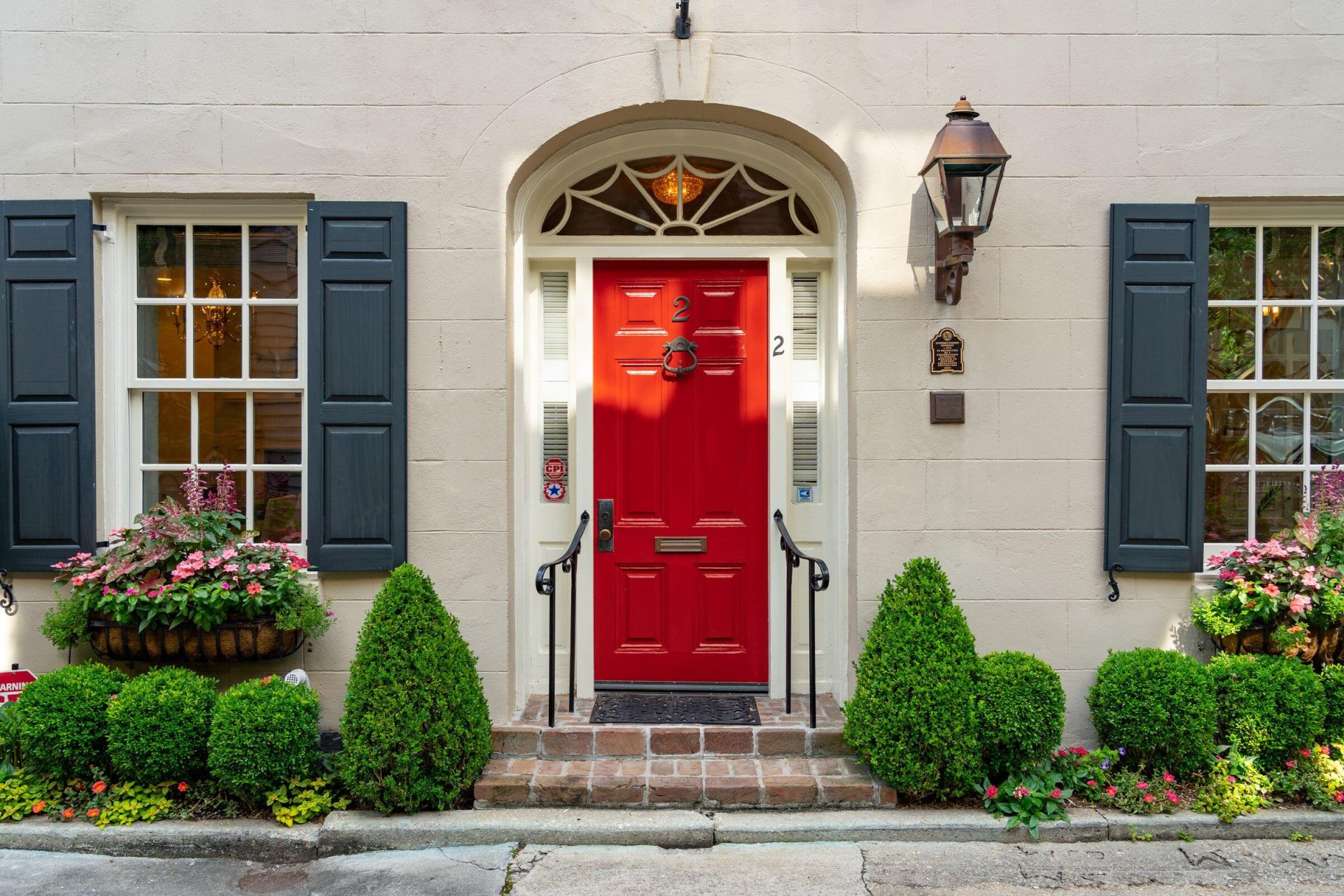
South of Broad
$5.8M
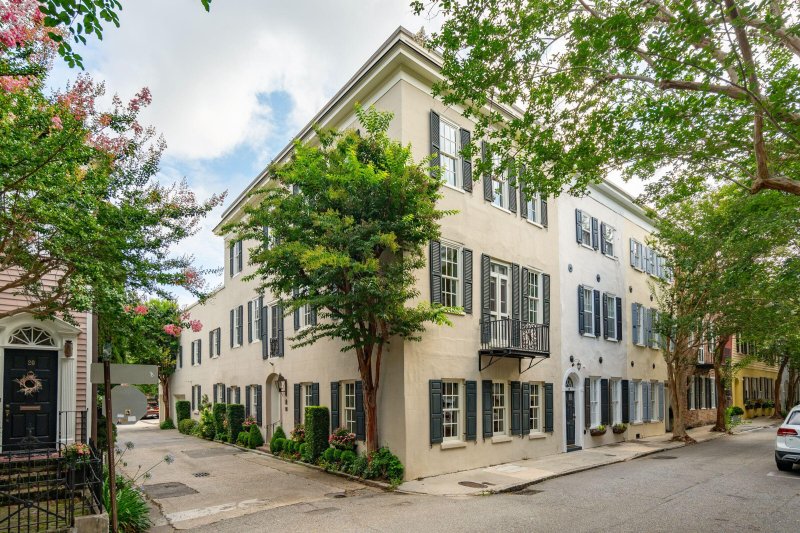
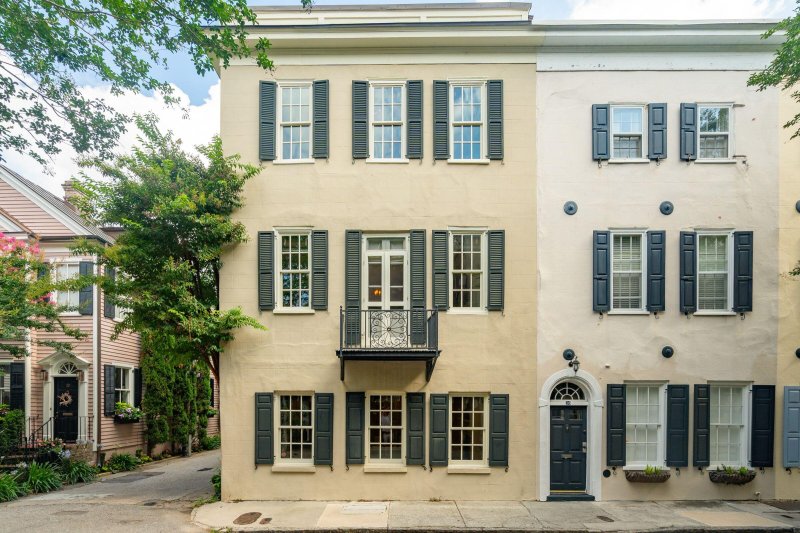
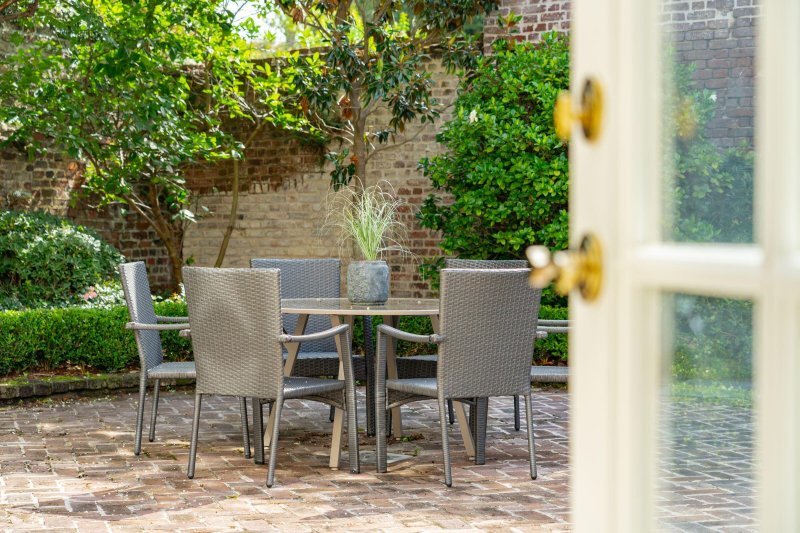
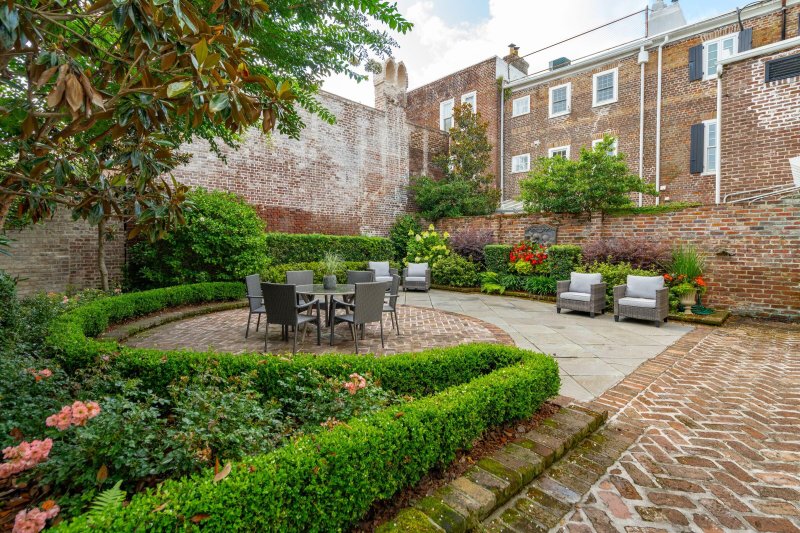
View All59 Photos

South of Broad
59
$5.8M
Walled City LocationTranquil Outdoor EscapeTwo-Car Garage
Rare c. 1778 South of Broad Residence in Walled City
South of Broad
Walled City LocationTranquil Outdoor EscapeTwo-Car Garage
2 Bedons Alley, Charleston, SC 29401
$5,850,000
$5,850,000
206 views
21 saves
Does this home feel like a match?
Let us know — it helps us curate better suggestions for you.
Property Highlights
Bedrooms
4
Bathrooms
4
Property Details
Walled City LocationTranquil Outdoor EscapeTwo-Car Garage
A rare and sophisticated Southern residence awaits at the Humphrey Sommers House, c. 1778.Situated on a quiet corner of Bedons Alley in the old walled city of Charleston, this refined 18th century residence effortlessly marries period charm with contemporary grace.
Time on Site
5 months ago
Property Type
Residential
Year Built
1778
Lot Size
3,484 SqFt
Price/Sq.Ft.
N/A
HOA Fees
Request Info from Buyer's AgentProperty Details
Bedrooms:
4
Bathrooms:
4
Total Building Area:
5,197 SqFt
Property Sub-Type:
SingleFamilyResidence
Garage:
Yes
School Information
Elementary:
Memminger
Middle:
Courtenay
High:
Burke
School assignments may change. Contact the school district to confirm.
Additional Information
Region
0
C
1
H
2
S
Lot And Land
Lot Features
0 - .5 Acre, Level
Lot Size Area
0.08
Lot Size Acres
0.08
Lot Size Units
Acres
Agent Contacts
List Agent Mls Id
20856
List Office Name
Daniel Ravenel Sotheby's International Realty
List Office Mls Id
1214
List Agent Full Name
Ruthie Ravenel
Community & H O A
Security Features
Security System
Community Features
Storage, Trash
Room Dimensions
Bathrooms Half
1
Room Master Bedroom Level
Upper
Property Details
Directions
From Broad Street: Turn Right On To Church St. Make A Left On To Tradd Street. Home Is On The Corner Of Tradd And Bedons.
M L S Area Major
51 - Peninsula Charleston Inside of Crosstown
Tax Map Number
4580903158
County Or Parish
Charleston
Property Sub Type
Single Family Detached
Architectural Style
Traditional
Construction Materials
Brick, Stucco
Exterior Features
Roof
Copper, Metal
Fencing
Brick, Privacy
Other Structures
No, Storage
Parking Features
2 Car Garage, Attached, Off Street, Garage Door Opener
Exterior Features
Balcony, Lawn Irrigation, Rain Gutters, Lighting, Stoop
Patio And Porch Features
Patio, Porch
Interior Features
Cooling
Central Air
Heating
Natural Gas
Flooring
Ceramic Tile, Wood
Room Type
Eat-In-Kitchen, Family, Formal Living, Foyer, Frog Attached, Great, Laundry, Office, Other (Use Remarks), Pantry, Separate Dining, Study, Utility
Window Features
Window Treatments - Some
Laundry Features
Electric Dryer Hookup, Washer Hookup, Laundry Room
Interior Features
Ceiling - Smooth, High Ceilings, Garden Tub/Shower, Kitchen Island, Walk-In Closet(s), Ceiling Fan(s), Eat-in Kitchen, Family, Formal Living, Entrance Foyer, Frog Attached, Great, Office, Other, Pantry, Separate Dining, Study, Utility
Systems & Utilities
Sewer
Public Sewer
Utilities
Charleston Water Service, Dominion Energy
Water Source
Public
Financial Information
Listing Terms
Cash, Conventional
Additional Information
Stories
3
Garage Y N
true
Carport Y N
false
Cooling Y N
true
Feed Types
- IDX
Heating Y N
true
Listing Id
25017178
Mls Status
Active
Listing Key
e277c8b4db0c8d91072f4191ac916565
Coordinates
- -79.928137
- 32.775218
Fireplace Y N
true
Parking Total
2
Carport Spaces
0
Covered Spaces
2
Entry Location
Ground Level
Standard Status
Active
Source System Key
20250620120444879264000000
Attached Garage Y N
true
Building Area Units
Square Feet
Foundation Details
- Basement
- Crawl Space
New Construction Y N
false
Property Attached Y N
false
Originating System Name
CHS Regional MLS
Showing & Documentation
Internet Address Display Y N
true
Internet Consumer Comment Y N
true
Internet Automated Valuation Display Y N
true
