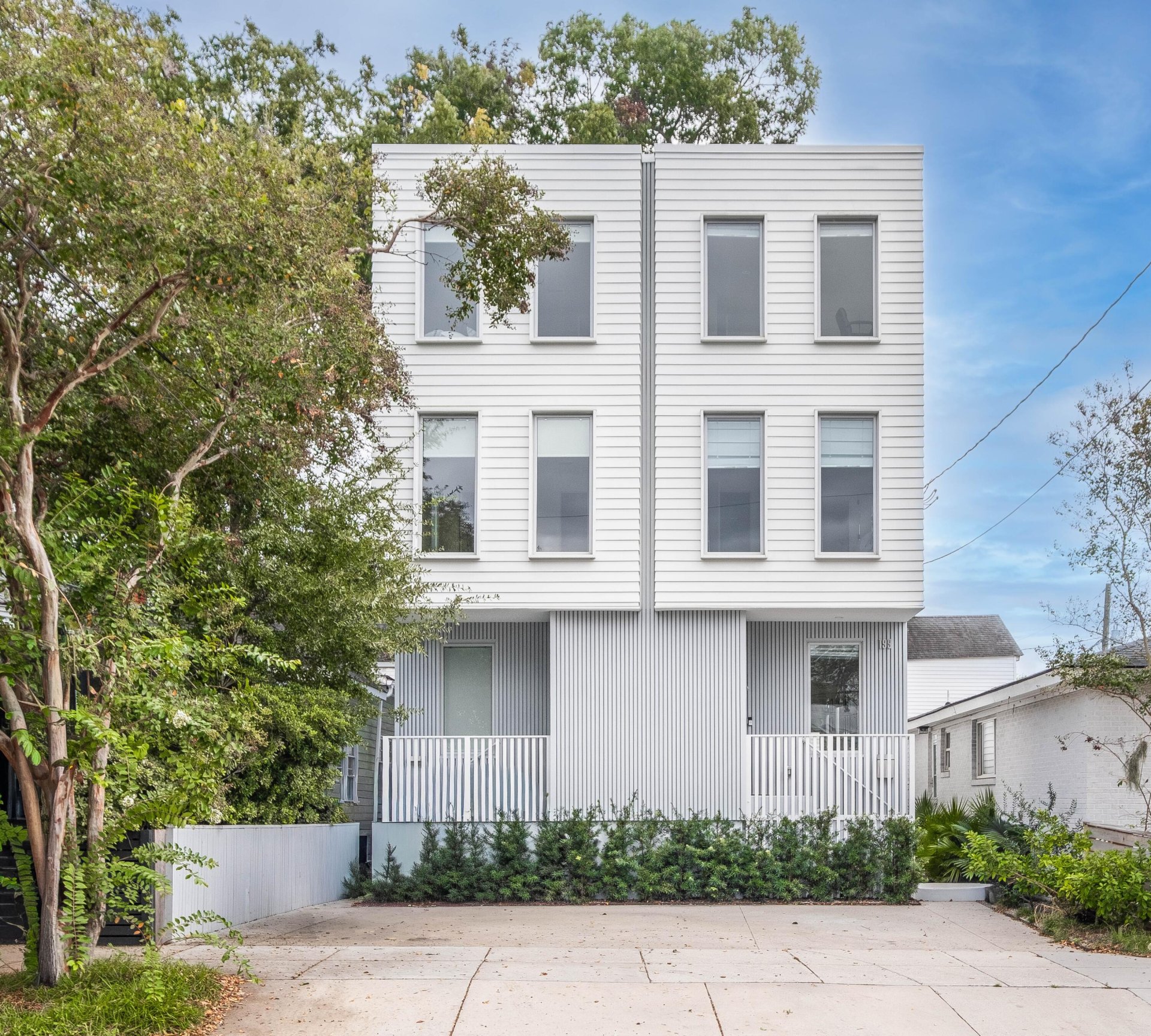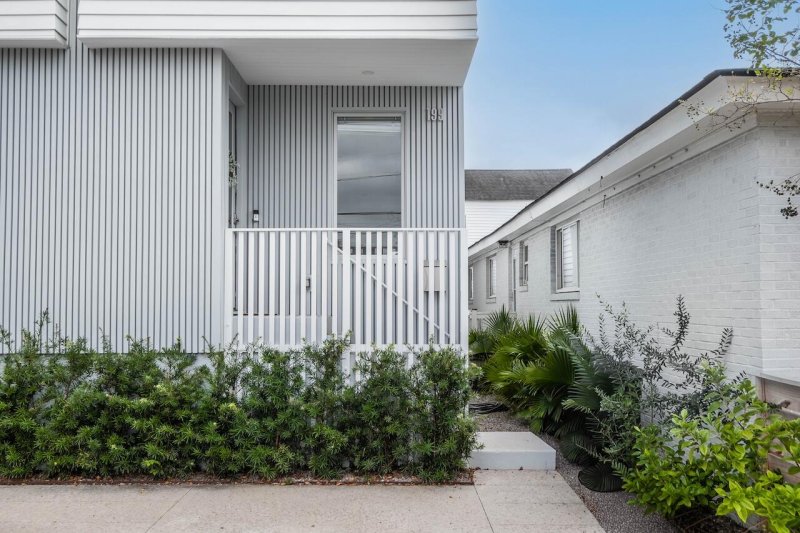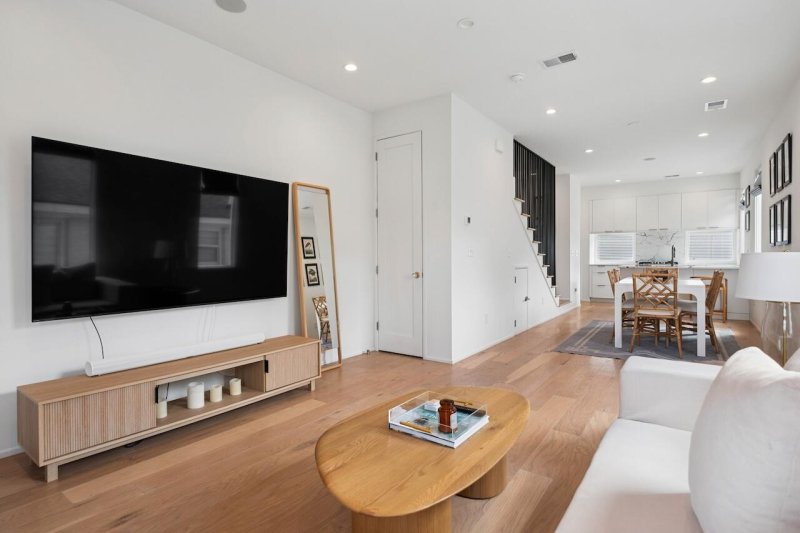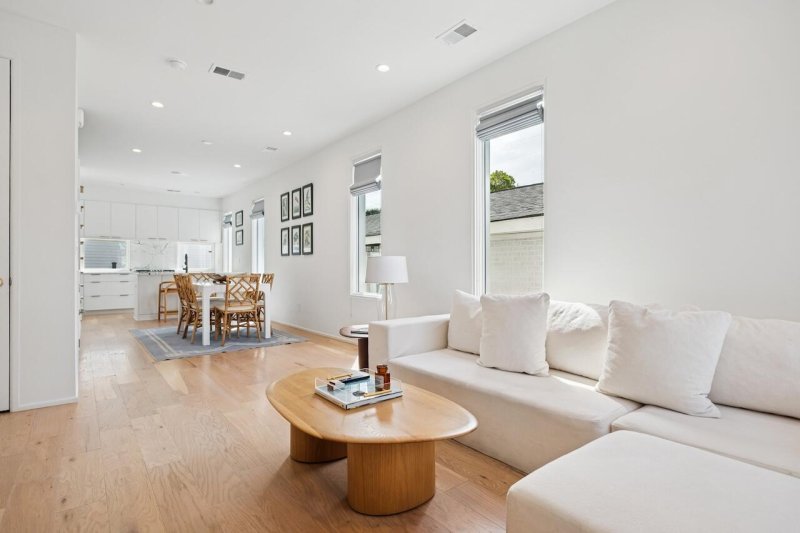
Westside
$949k




View All24 Photos

Westside
24
$949k
Built 2022FEMA Standards MetCity Views
Modern Charleston Westside Oasis: 2022 Build, Rooftop Views & FEMA Compliant
Westside
Built 2022FEMA Standards MetCity Views
199 Fishburne Street, Charleston, SC 29403
$949,000
$949,000
200 views
20 saves
Does this home feel like a match?
Let us know — it helps us curate better suggestions for you.
Property Highlights
Bedrooms
3
Bathrooms
3
Property Details
Built 2022FEMA Standards MetCity Views
Welcome to 199 Fishburne, a unique and contemporary residence in the heart of Charleston's vibrant Westside. Built in 2022 and well cared for by its original owner, this home combines modern design, thoughtful details, and worry-free construction--all just minutes from the best of downtown.Inside, you'll find nearly 1,500 square feet of bright, open living space, plus a ~300-square-foot rooftop terrace to catch breezes, views, and vitamin D.
Time on Site
1 month ago
Property Type
Residential
Year Built
2022
Lot Size
1,742 SqFt
Price/Sq.Ft.
N/A
HOA Fees
Request Info from Buyer's AgentProperty Details
Bedrooms:
3
Bathrooms:
3
Total Building Area:
1,485 SqFt
Property Sub-Type:
Townhouse
School Information
Elementary:
Mitchell
Middle:
Simmons Pinckney
High:
Burke
School assignments may change. Contact the school district to confirm.
Additional Information
Region
0
C
1
H
2
S
Lot And Land
Lot Features
Level
Lot Size Area
0.04
Lot Size Acres
0.04
Lot Size Units
Acres
Agent Contacts
List Agent Mls Id
25369
List Office Name
Smith Spencer Real Estate
List Office Mls Id
9344
List Agent Full Name
Erin Spencer
Room Dimensions
Bathrooms Half
1
Room Master Bedroom Level
Upper
Property Details
Directions
Travel Down Fishburne Street, It Is At The Corner Of Killians And Fishburne Street.
M L S Area Major
52 - Peninsula Charleston Outside of Crosstown
Tax Map Number
4600702270
Structure Type
Townhouse
County Or Parish
Charleston
Property Sub Type
Single Family Attached
Construction Materials
Cement Siding
Exterior Features
Roof
See Remarks
Fencing
Partial
Other Structures
No
Parking Features
Off Street
Interior Features
Cooling
Central Air
Heating
Central
Window Features
Window Treatments
Interior Features
High Ceilings, Kitchen Island
Systems & Utilities
Sewer
Public Sewer
Utilities
Charleston Water Service, Dominion Energy
Water Source
Public
Financial Information
Listing Terms
Cash, Conventional
Additional Information
Stories
3
Garage Y N
false
Carport Y N
false
Cooling Y N
true
Feed Types
- IDX
Heating Y N
true
Listing Id
25026914
Mls Status
Active
Listing Key
e5514736cde34efc8a1ebcc6bcb31bd9
Coordinates
- -79.951258
- 32.793354
Fireplace Y N
false
Carport Spaces
0
Covered Spaces
0
Standard Status
Active
Source System Key
20251001120306722298000000
Building Area Units
Square Feet
Foundation Details
- Crawl Space
New Construction Y N
false
Property Attached Y N
true
Originating System Name
CHS Regional MLS
Special Listing Conditions
Flood Insurance
Showing & Documentation
Internet Address Display Y N
true
Internet Consumer Comment Y N
true
Internet Automated Valuation Display Y N
true
