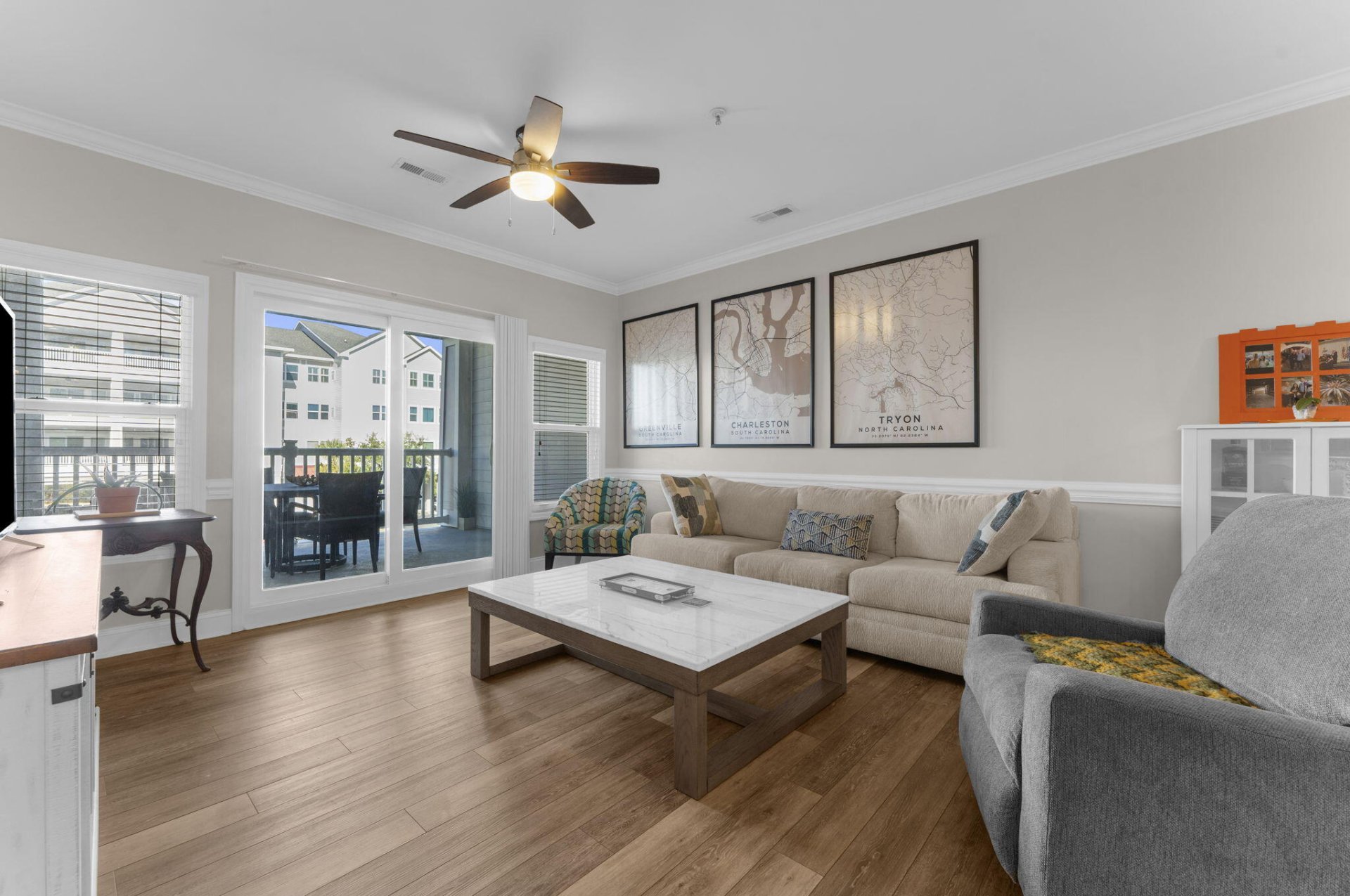
Pelican Pointe Villas
$408k
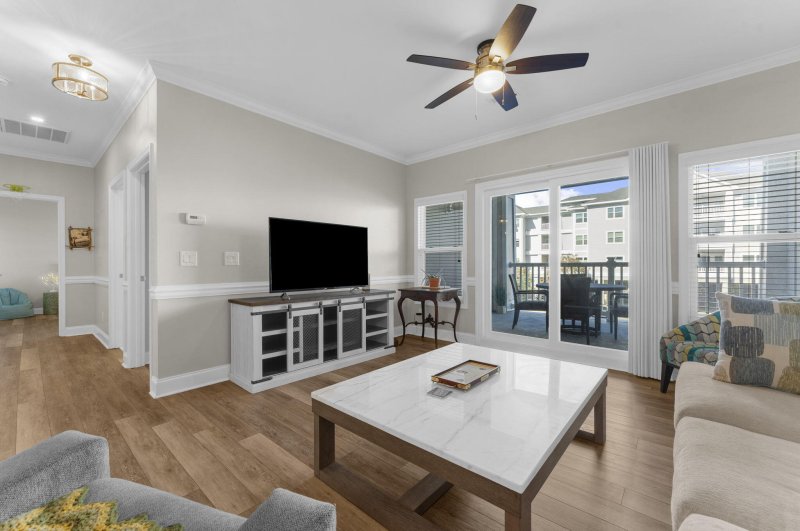
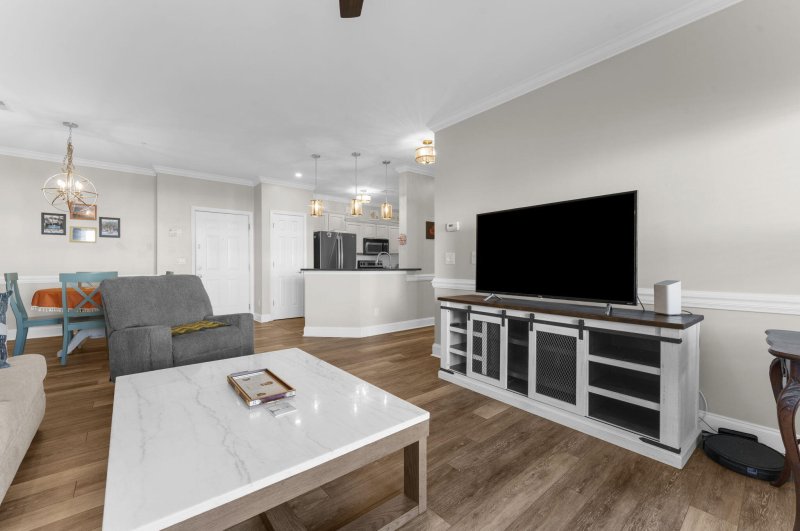
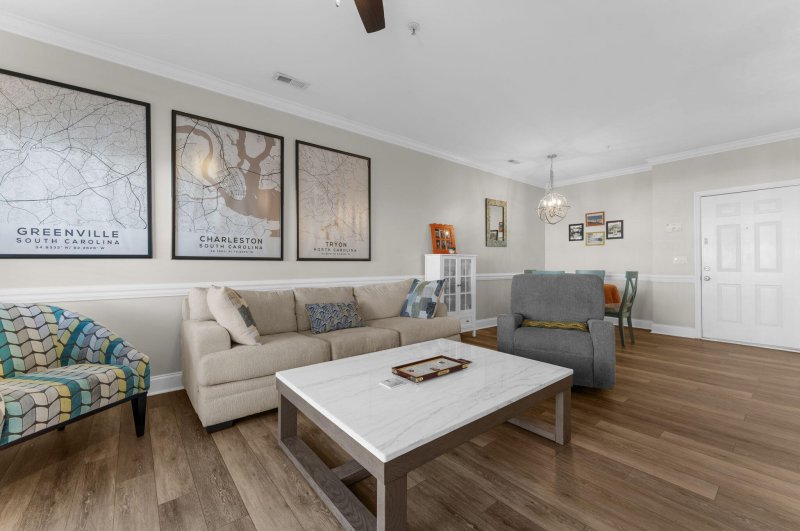
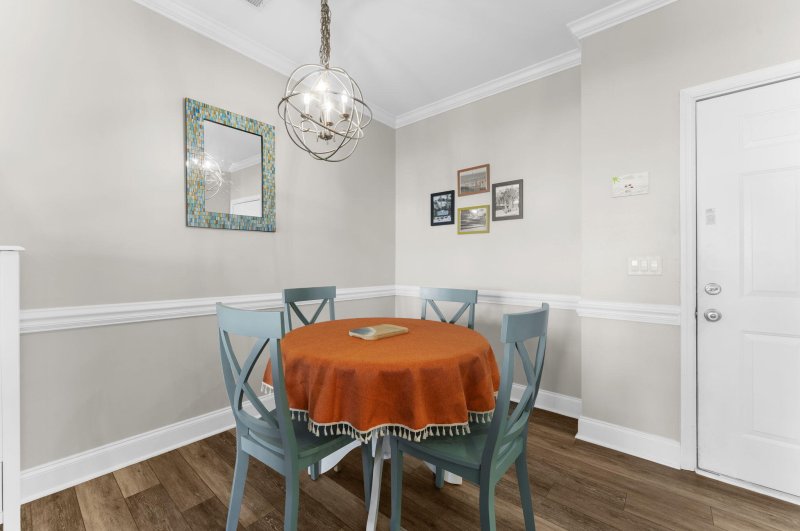
View All28 Photos

Pelican Pointe Villas
28
$408k
1984 Folly Road B103 in Pelican Pointe Villas, Charleston, SC
1984 Folly Road B103, Charleston, SC 29412
$408,000
$408,000
203 views
20 saves
Does this home feel like a match?
Let us know — it helps us curate better suggestions for you.
Property Highlights
Bedrooms
2
Bathrooms
2
Property Details
Experience refined Lowcountry living in this elegantly updated, light-filled condo at Pelican Pointe. Close to downtown Charleston and Folly Beach, Unit B103 showcases rich luxury plank vinyl flooring, designer lighting, and crown molding that enhances the kitchen, living room, and hallway. The kitchen features a gleaming white subway-tile backsplash, while the primary suite offers a custom walk-in shower with upscale finishes.
Time on Site
1 week ago
Property Type
Residential
Year Built
2007
Lot Size
N/A
Price/Sq.Ft.
N/A
HOA Fees
Request Info from Buyer's AgentProperty Details
Bedrooms:
2
Bathrooms:
2
Total Building Area:
1,133 SqFt
Property Sub-Type:
Townhouse
Pool:
Yes
School Information
Elementary:
James Island
Middle:
Camp Road
High:
James Island Charter
School assignments may change. Contact the school district to confirm.
Additional Information
Region
0
C
1
H
2
S
Lot And Land
Lot Size Area
0
Lot Size Acres
0
Lot Size Units
Acres
Agent Contacts
List Agent Mls Id
10155
List Office Name
NextHome The Agency Group
List Office Mls Id
10372
List Agent Full Name
Kevin Hoffman
Community & H O A
Community Features
Clubhouse, Elevators, Pool, Trash
Room Dimensions
Bathrooms Half
0
Property Details
Directions
Pelican Pt Is 5 Approx Miles From The James Island Connector. Head Towards The Beach On Folly Road. Turn Left On Terns Nest Rd (the Harris Teeter Traffic Light). Take 1st Left Into Pelican Pt. When Facing The Pool Building B Is On The Left. Take The Elevator To The 1st Floor, Unit B103 Is Located On The Left Side.
M L S Area Major
22 - Folly Beach to Battery Island
Tax Map Number
3310700298
Structure Type
Condominium
County Or Parish
Charleston
Property Sub Type
Single Family Attached
Construction Materials
Cement Siding
Exterior Features
Roof
Architectural
Other Structures
No
Parking Features
1 Car Carport, Off Street
Exterior Features
Balcony
Interior Features
Cooling
Central Air
Heating
Electric
Flooring
Luxury Vinyl
Room Type
Eat-In-Kitchen, Laundry, Living/Dining Combo, Pantry
Laundry Features
Laundry Room
Interior Features
Ceiling - Smooth, Tray Ceiling(s), High Ceilings, Elevator, Walk-In Closet(s), Ceiling Fan(s), Eat-in Kitchen, Living/Dining Combo, Pantry
Systems & Utilities
Sewer
Public Sewer
Water Source
Public
Financial Information
Listing Terms
Any
Additional Information
Stories
3
Garage Y N
false
Carport Y N
true
Cooling Y N
true
Feed Types
- IDX
Heating Y N
true
Listing Id
25030642
Mls Status
Active
Listing Key
7109724e5e48c5299352b2fc0521090b
Unit Number
B103
Coordinates
- -79.959319
- 32.686638
Fireplace Y N
false
Parking Total
1
Carport Spaces
1
Covered Spaces
1
Pool Private Y N
true
Standard Status
Active
Source System Key
20251117201917444267000000
Building Area Units
Square Feet
Foundation Details
- Raised
New Construction Y N
false
Property Attached Y N
true
Originating System Name
CHS Regional MLS
Showing & Documentation
Internet Address Display Y N
true
Internet Consumer Comment Y N
true
Internet Automated Valuation Display Y N
true
