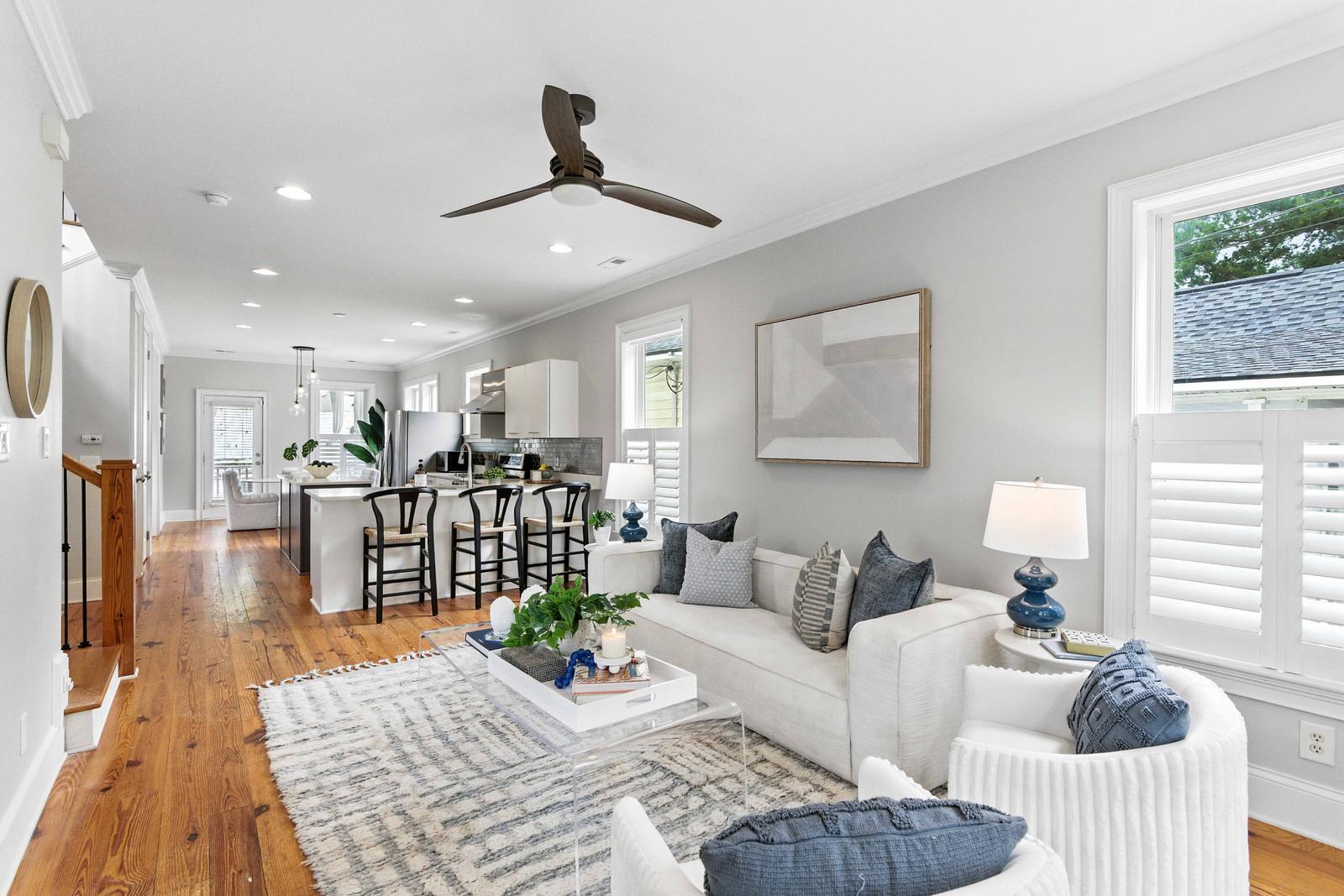
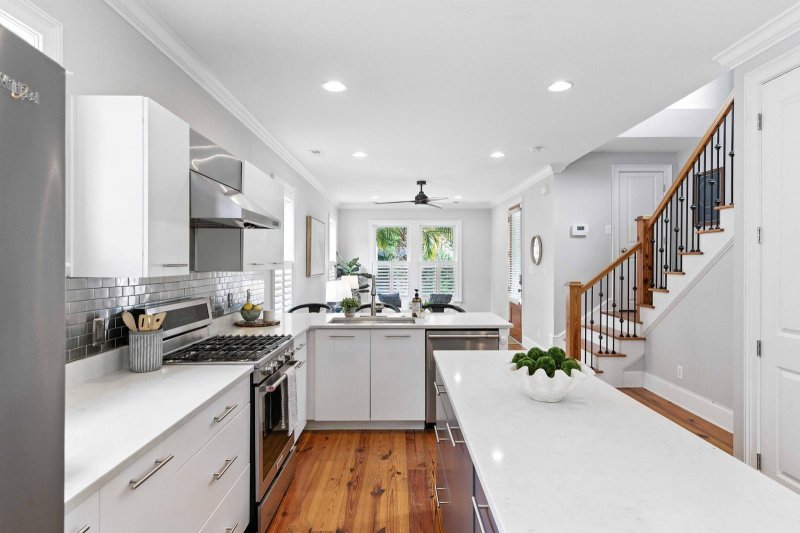
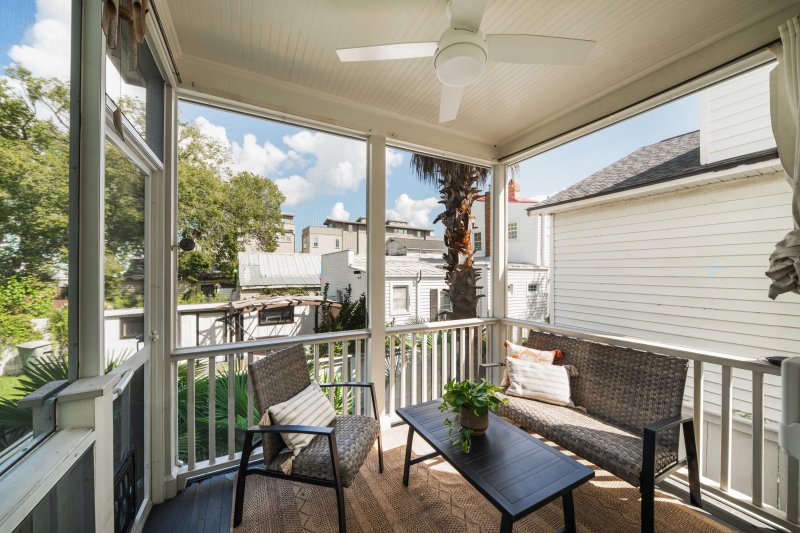
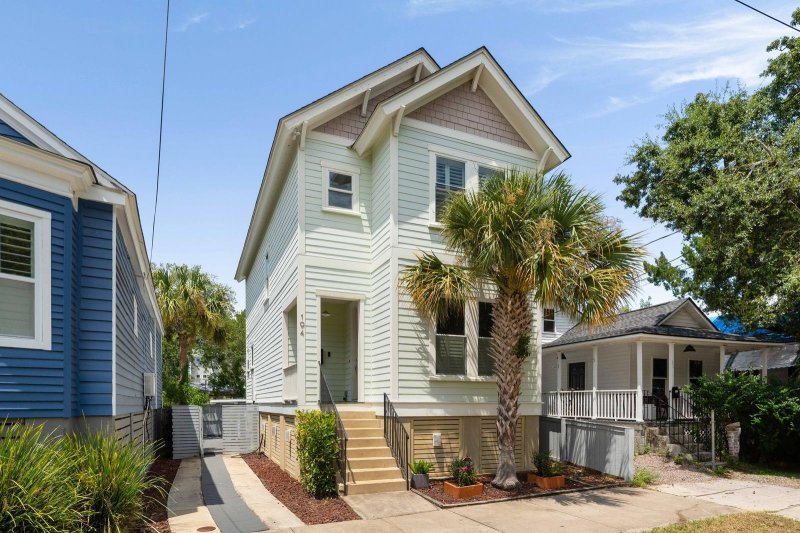
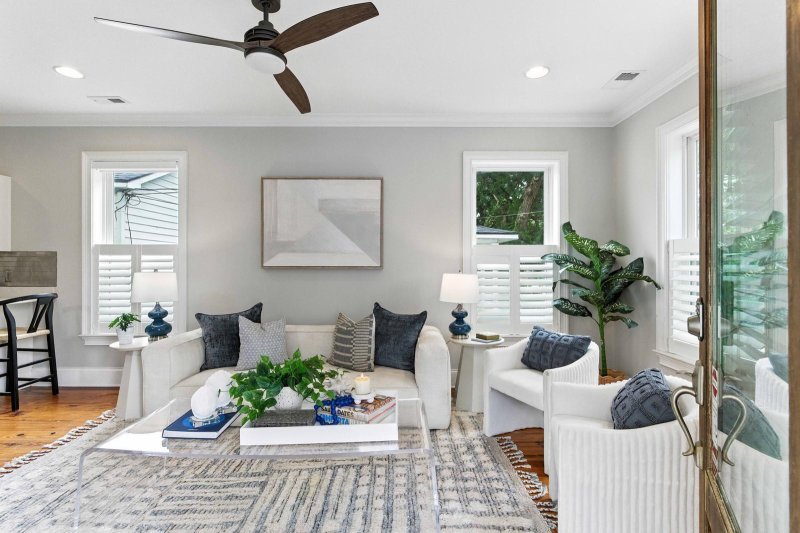

194 Fishburne Street in Westside, Charleston, SC
194 Fishburne Street, Charleston, SC 29403
$1,055,000
$1,055,000
Does this home feel like a match?
Let us know — it helps us curate better suggestions for you.
Property Highlights
Bedrooms
3
Bathrooms
2
Property Details
This stunning contemporary home is located in the Westside, one of Charleston's most sought-after downtown neighborhoods. Light-filled and impeccably designed, the home offers an open-concept layout with wide-plank hardwood floors, elegant finishes, and thoughtful details throughout, making this a perfect move-in-ready destination.Step inside to a sun-drenched living room, where expansive windows on three sides create a warm, inviting atmosphere. The designer kitchen is a true showpiece, featuring quartz countertops, a generous island with bar seating, stainless steel appliances, and a spacious dining area ideal for hosting dinner parties or enjoying casual family meals. Adjacent to the dining space, a custom built-in desk creates a stylish and functional work-from-home nook.
Time on Site
3 months ago
Property Type
Residential
Year Built
2010
Lot Size
2,178 SqFt
Price/Sq.Ft.
N/A
HOA Fees
Request Info from Buyer's AgentProperty Details
School Information
Additional Information
Region
Lot And Land
Agent Contacts
Room Dimensions
Property Details
Exterior Features
Interior Features
Systems & Utilities
Financial Information
Additional Information
- IDX
- -79.951249
- 32.793793
- Crawl Space
