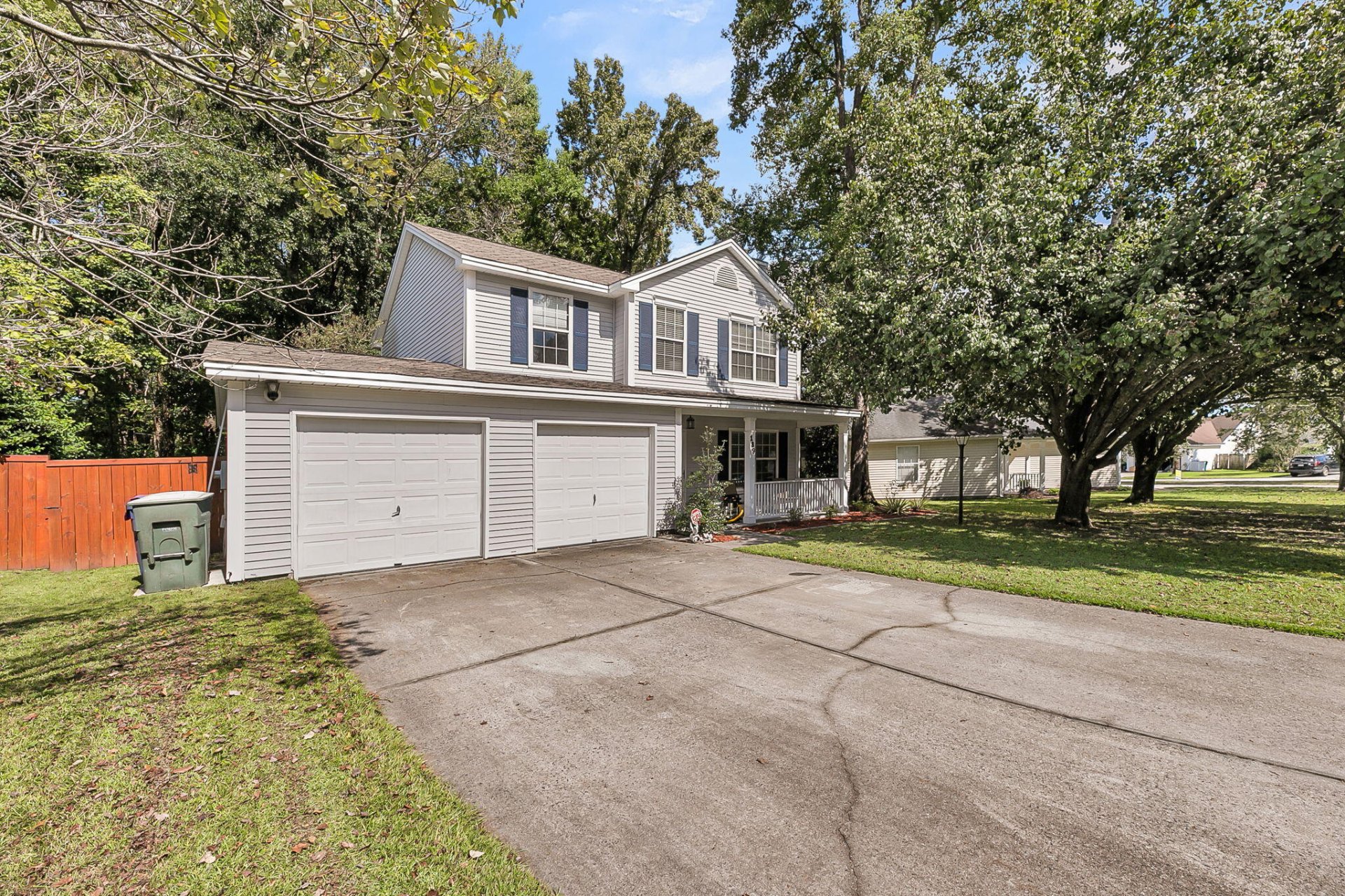
Shadowmoss
$415k
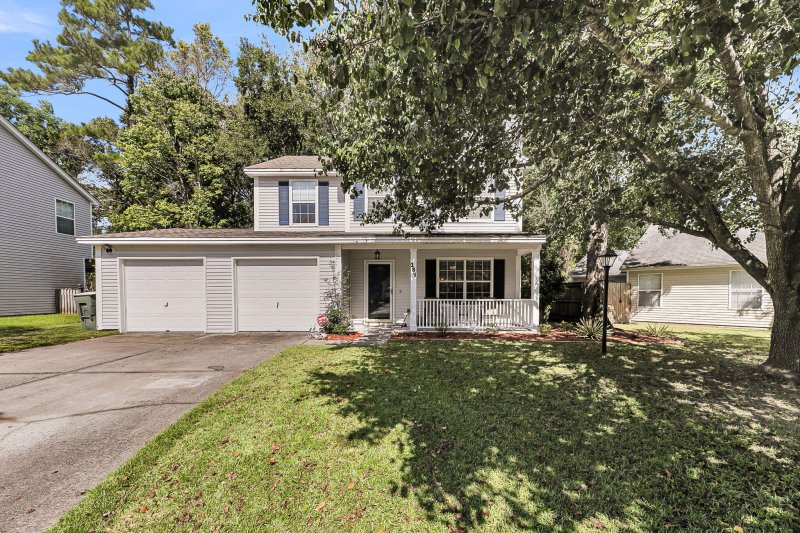
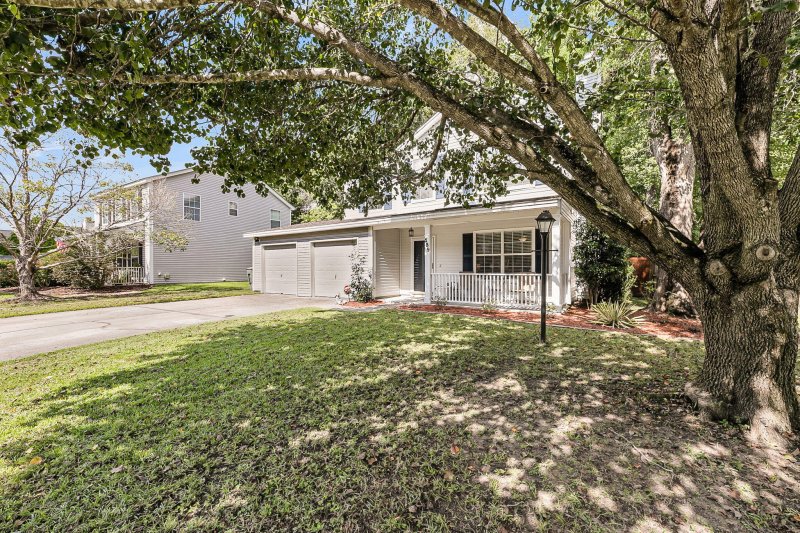
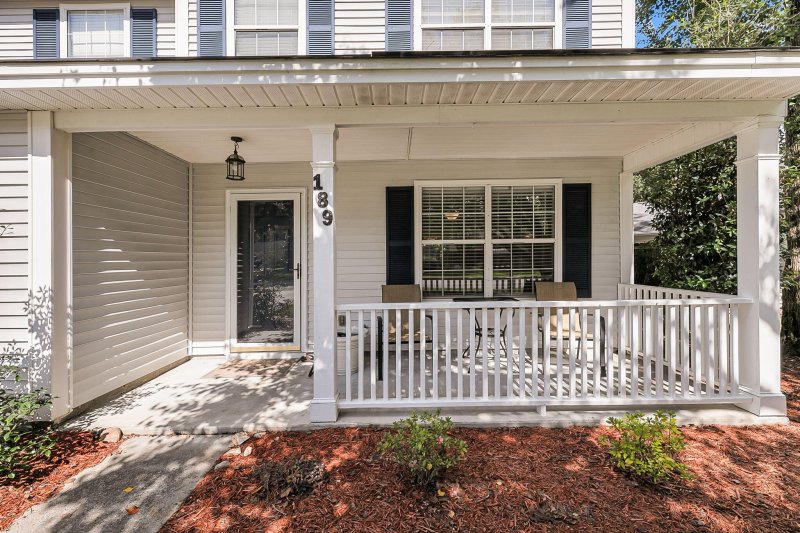
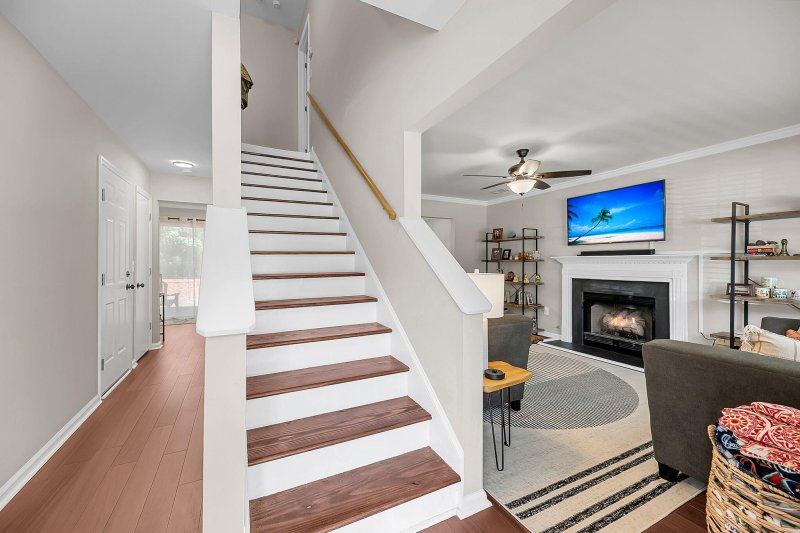
View All42 Photos

Shadowmoss
42
$415k
189 Droos Way in Shadowmoss, Charleston, SC
189 Droos Way, Charleston, SC 29414
$415,000
$415,000
207 views
21 saves
Property Highlights
Bedrooms
3
Bathrooms
2
Property Details
Beautiful 3 bedroom, 2.5 bath home located in a mature West Ashley neighborhood near schools and walking trails, including the popular West Ashley Greenway. Enjoy close proximity to the historic district, shopping, dining, and a nearby golf course.
Time on Site
1 week ago
Property Type
Residential
Year Built
1997
Lot Size
5,662 SqFt
Price/Sq.Ft.
N/A
HOA Fees
Request Info from Buyer's AgentProperty Details
Bedrooms:
3
Bathrooms:
2
Total Building Area:
1,400 SqFt
Property Sub-Type:
SingleFamilyResidence
Garage:
Yes
Stories:
2
School Information
Elementary:
Drayton Hall
Middle:
C E Williams
High:
West Ashley
School assignments may change. Contact the school district to confirm.
Additional Information
Region
0
C
1
H
2
S
Lot And Land
Lot Features
0 - .5 Acre, Interior Lot
Lot Size Area
0.13
Lot Size Acres
0.13
Lot Size Units
Acres
Agent Contacts
List Agent Mls Id
18524
List Office Name
Jeff Cook Real Estate LPT Realty
List Office Mls Id
9413
List Agent Full Name
David Bateman
Community & H O A
Community Features
Golf Membership Available, Park, Trash, Walk/Jog Trails
Room Dimensions
Bathrooms Half
1
Property Details
Directions
From I-526, Take Exit 11b For Paul Cantrell Blvd Toward Sc-61. Continue Onto Glenn Mcconnell Pkwy, Turn Left Onto Bees Ferry Rd, Then Right Onto Proximity Dr. Turn Left Onto Droos Way. Home Will Be On The Right.
M L S Area Major
12 - West of the Ashley Outside I-526
Tax Map Number
3581300164
County Or Parish
Charleston
Property Sub Type
Single Family Detached
Architectural Style
Cape Cod
Construction Materials
Vinyl Siding
Exterior Features
Roof
Architectural
Other Structures
No
Parking Features
2 Car Garage, Attached
Interior Features
Heating
Electric
Flooring
Wood
Room Type
Pantry
Interior Features
Ceiling - Smooth, Ceiling Fan(s), Pantry
Systems & Utilities
Sewer
Public Sewer
Utilities
Charleston Water Service, Dominion Energy
Water Source
Public
Financial Information
Listing Terms
Any
Additional Information
Stories
2
Garage Y N
true
Carport Y N
false
Cooling Y N
true
Feed Types
- IDX
Heating Y N
true
Listing Id
25028004
Mls Status
Active
Listing Key
f9cda92fc6f684d19a9bf4a340ac907c
Coordinates
- -80.077228
- 32.853444
Fireplace Y N
true
Parking Total
2
Carport Spaces
0
Covered Spaces
2
Standard Status
Active
Source System Key
20251009205408313796000000
Attached Garage Y N
true
Building Area Units
Square Feet
Foundation Details
- Slab
New Construction Y N
false
Property Attached Y N
false
Originating System Name
CHS Regional MLS
Showing & Documentation
Internet Address Display Y N
true
Internet Consumer Comment Y N
true
Internet Automated Valuation Display Y N
true
