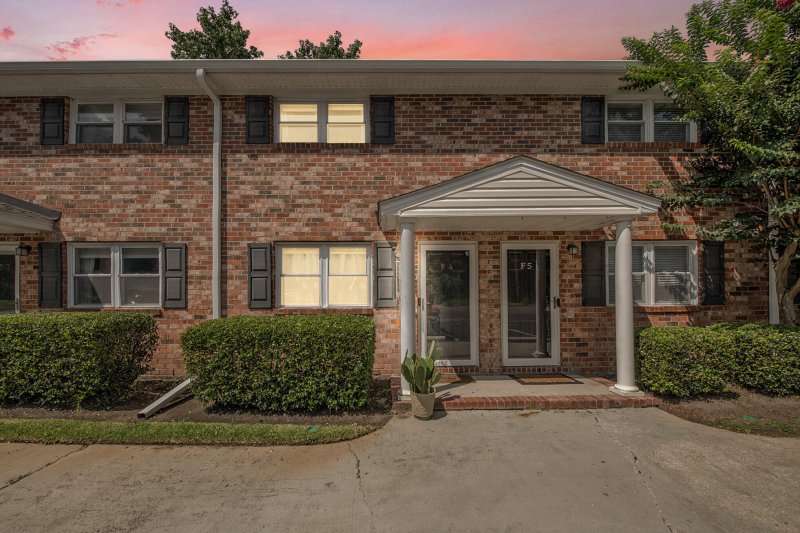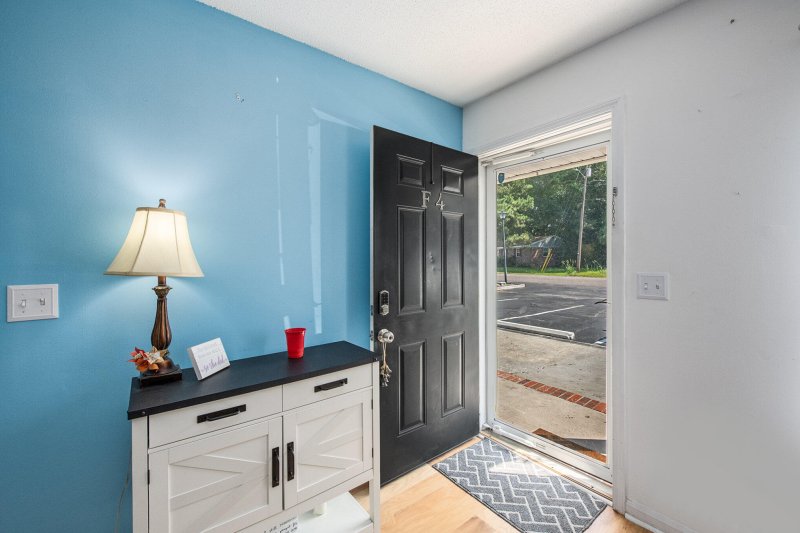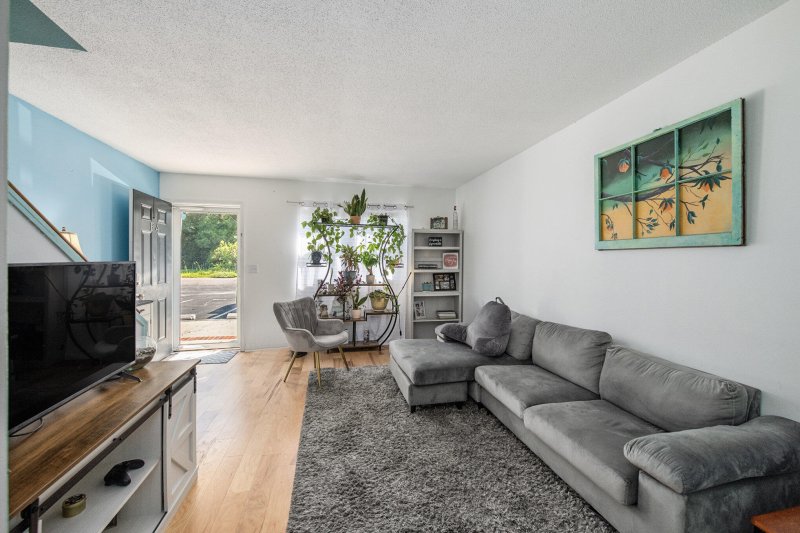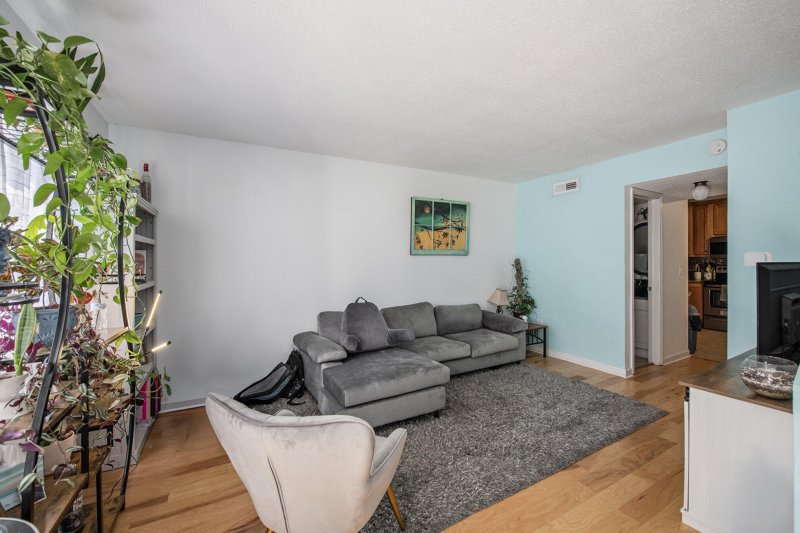
Mepkin Place
$215k




View All24 Photos

Mepkin Place
24
$215k
1852 Mepkin Road F4 in Mepkin Place, Charleston, SC
1852 Mepkin Road F4, Charleston, SC 29407
$215,000
$215,000
207 views
21 saves
Does this home feel like a match?
Let us know — it helps us curate better suggestions for you.
Property Highlights
Bedrooms
2
Bathrooms
1
Property Details
Welcome Home to 1852 Mepkin Place unit 1049 / 4F. This conveniently located townhome / condo is in the heart of west ashley making it a few minutes to downtown charleston and the i26 corridor. Tons of Natural Light come in through the windows.
Time on Site
4 months ago
Property Type
Residential
Year Built
1975
Lot Size
871 SqFt
Price/Sq.Ft.
N/A
HOA Fees
Request Info from Buyer's AgentProperty Details
Bedrooms:
2
Bathrooms:
1
Total Building Area:
1,008 SqFt
Property Sub-Type:
Townhouse
Stories:
2
School Information
Elementary:
Springfield
Middle:
C E Williams
High:
West Ashley
School assignments may change. Contact the school district to confirm.
Additional Information
Region
0
C
1
H
2
S
Lot And Land
Lot Size Area
0.02
Lot Size Acres
0.02
Lot Size Units
Acres
Agent Contacts
List Agent Mls Id
26414
List Office Name
ChuckTown Homes Powered by Keller Williams
List Office Mls Id
10088
List Agent Full Name
James Peden
Community & H O A
Community Features
Trash
Room Dimensions
Bathrooms Half
1
Property Details
Directions
Sam Rittenberg Blvd Headed Toward 526 Turn Right Ashley Hall Road. Left On Raoul Wallenberg. Mepkin Place Will Be On Your Right Before You Get To Hwy 61.
M L S Area Major
11 - West of the Ashley Inside I-526
Tax Map Number
3531300100
Structure Type
Condominium, Townhouse
County Or Parish
Charleston
Property Sub Type
Single Family Attached
Construction Materials
Brick Veneer
Exterior Features
Roof
Asphalt
Other Structures
No
Parking Features
Off Street
Patio And Porch Features
Screened
Interior Features
Heating
Electric
Flooring
Ceramic Tile, Wood
Room Type
Eat-In-Kitchen, Family, Laundry
Laundry Features
Laundry Room
Interior Features
Ceiling - Blown, Walk-In Closet(s), Eat-in Kitchen, Family
Systems & Utilities
Sewer
Private Sewer, Public Sewer
Utilities
Carolina Water Service, Dominion Energy
Financial Information
Listing Terms
Cash, Conventional, FHA, VA Loan
Additional Information
Stories
2
Garage Y N
false
Carport Y N
false
Cooling Y N
false
Feed Types
- IDX
Heating Y N
true
Listing Id
25019024
Mls Status
Active
Listing Key
7400cf4aec9c94eeee4ac194b0d0f261
Unit Number
F4
Coordinates
- -80.022797
- 32.813257
Fireplace Y N
false
Carport Spaces
0
Covered Spaces
0
Standard Status
Active
Source System Key
20250709175321014499000000
Building Area Units
Square Feet
Foundation Details
- Slab
New Construction Y N
false
Property Attached Y N
true
Originating System Name
CHS Regional MLS
Showing & Documentation
Internet Address Display Y N
true
Internet Consumer Comment Y N
true
Internet Automated Valuation Display Y N
true
