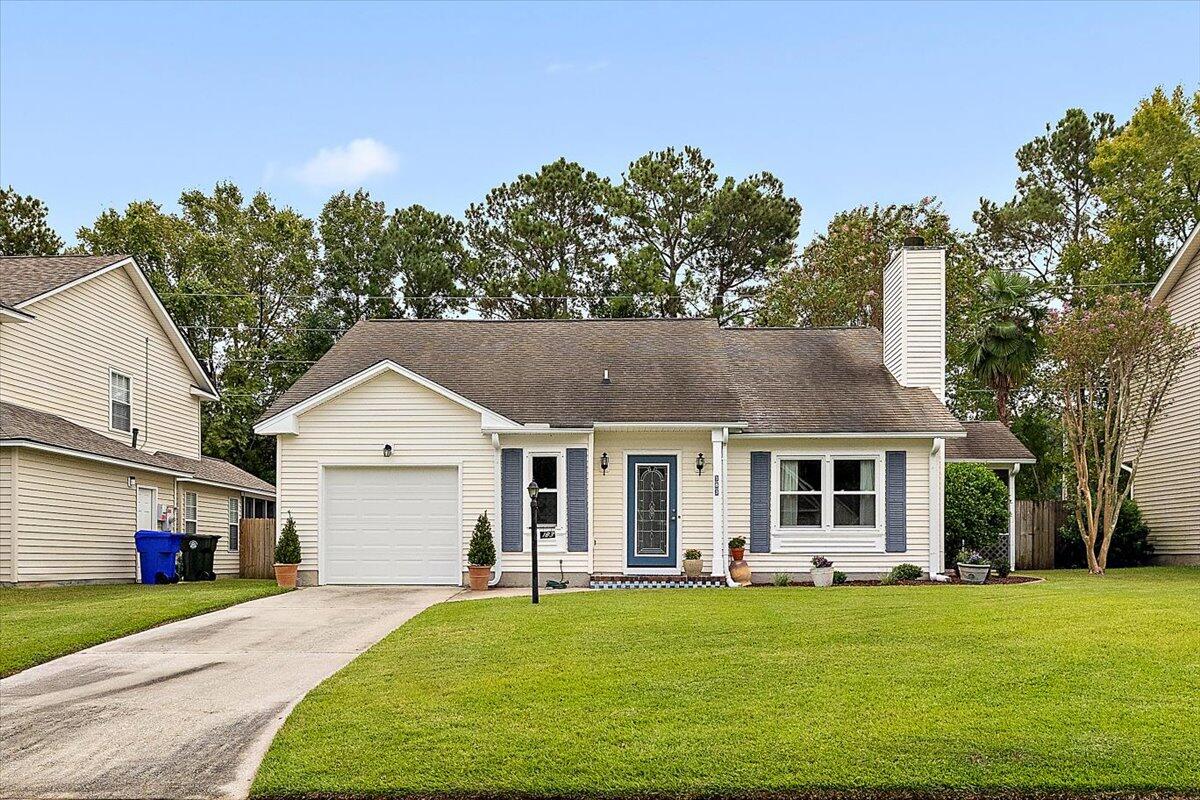
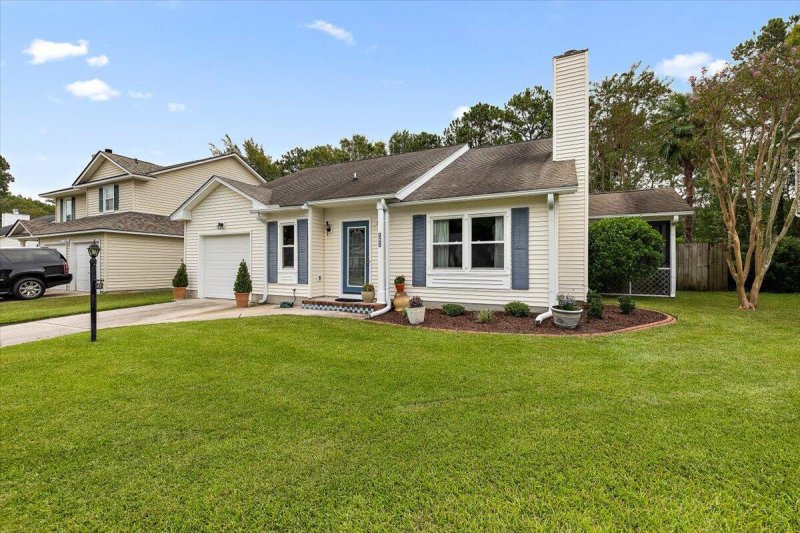
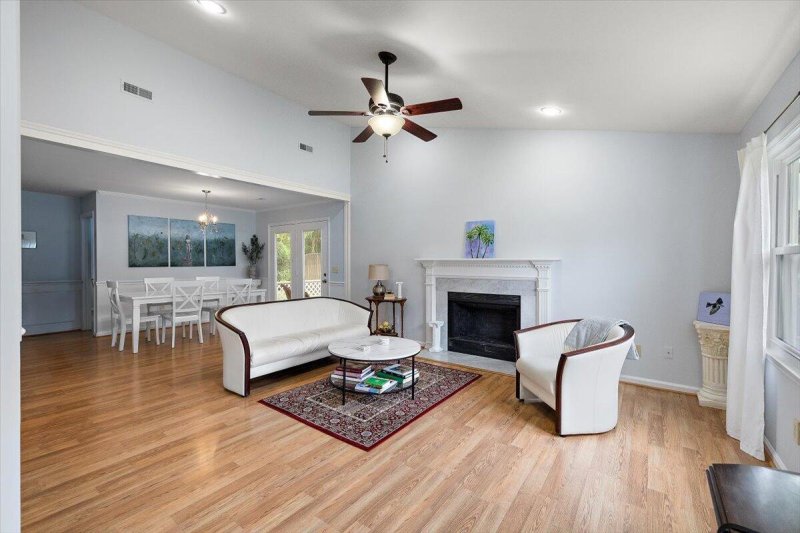
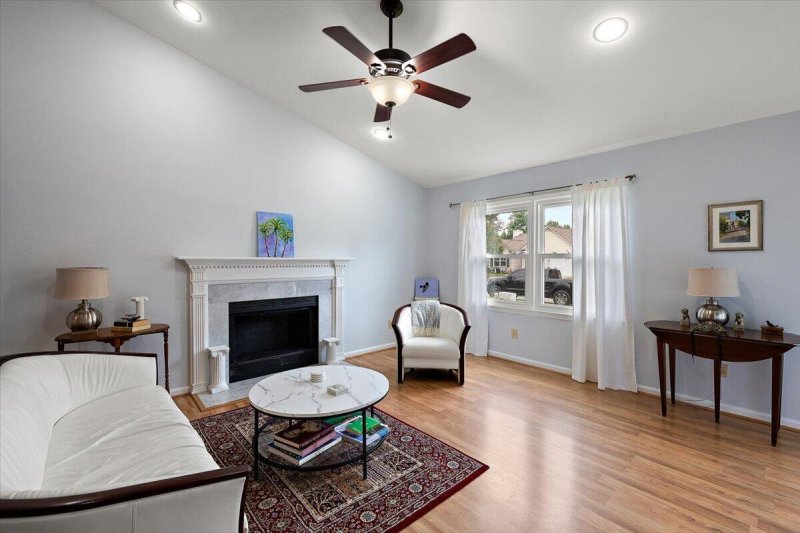
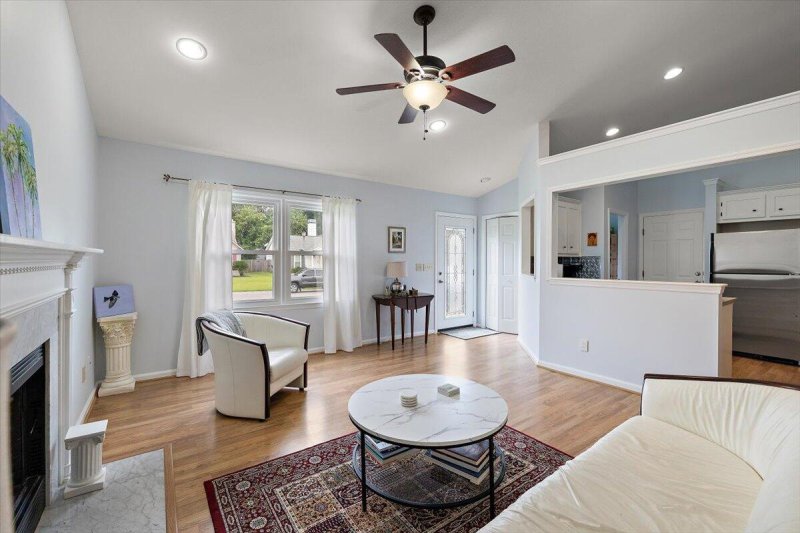

183 Briarwood Drive in Shadowmoss, Charleston, SC
183 Briarwood Drive, Charleston, SC 29414
$395,000
$395,000
Property Highlights
Bedrooms
3
Bathrooms
2
Property Details
The perfect one-story home for those seeking move-in-ready comfort!aWelcome home to this beautifully maintained 3-bedroom, 2-bath gem featuring an inviting open floor plan that perfectly blends style, function, and comfort. The spacious living area centers around a cozy fireplace, creating a warm gathering spot for relaxing or entertaining. The eat-in kitchen offers abundant counter space, a large walk-in pantry, and plenty of room for meal prep and casual dininga"ideal for everyday living. Man-made hardwood floors extend throughout the home, while the bathrooms feature tile for a fresh, modern look.The primary suite is a retreat, that was updated with an oversized shower, elegant vanity, and stylish lighting. A large walk-in closet provides excellent storage, and a private door leading directly to the peaceful, fenced backyard, complete with mature trees and no rear neighbors for extra privacy.
Time on Site
2 weeks ago
Property Type
Residential
Year Built
1991
Lot Size
N/A
Price/Sq.Ft.
N/A
HOA Fees
Request Info from Buyer's AgentListing Information
- LocationCharleston
- MLS #CHS0ea699fa9e4c8fd3d0517cfc17e93a5d
- Stories1
- Last UpdatedOctober 16, 2025
Property Details
School Information
Additional Information
Region
Lot And Land
Agent Contacts
Community & H O A
Room Dimensions
Property Details
Exterior Features
Interior Features
Systems & Utilities
Financial Information
Additional Information
- IDX
- -80.075527
- 32.852874
- Slab
Showing & Documentation
Listing Information
- LocationCharleston
- MLS #CHS0ea699fa9e4c8fd3d0517cfc17e93a5d
- Stories1
- Last UpdatedOctober 16, 2025
