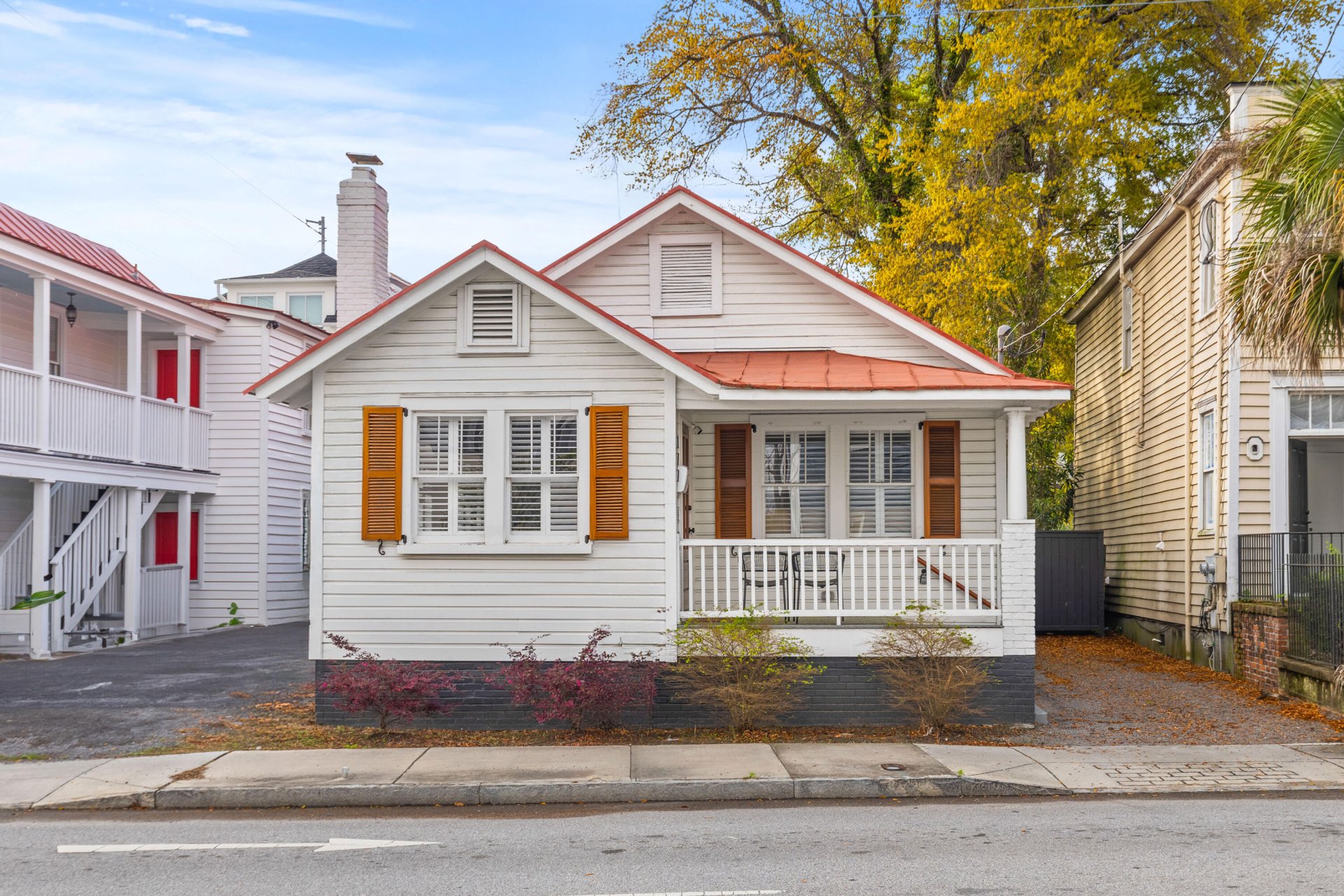
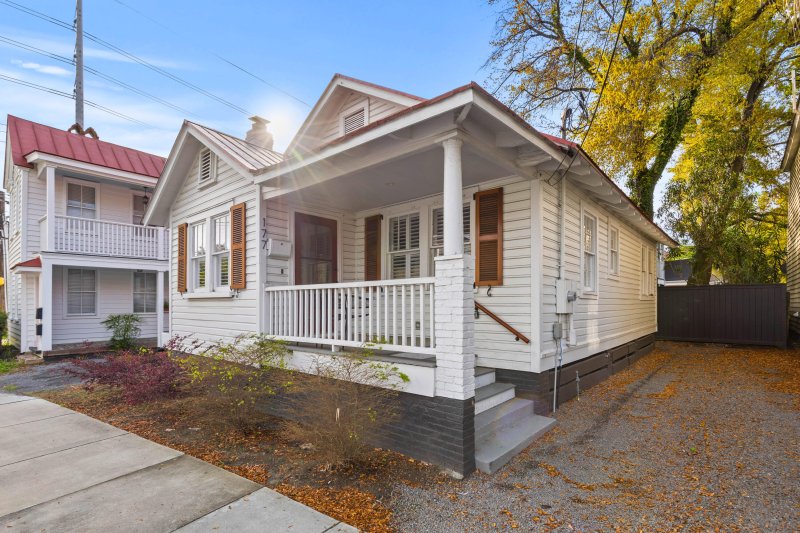
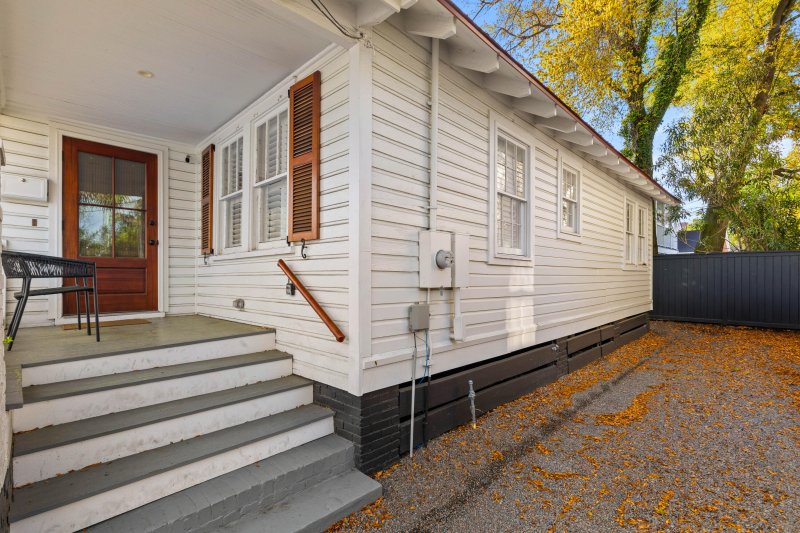
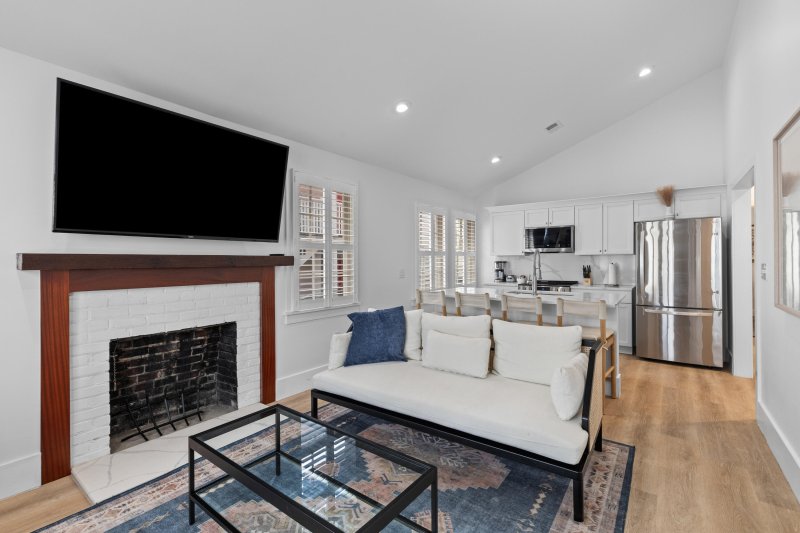
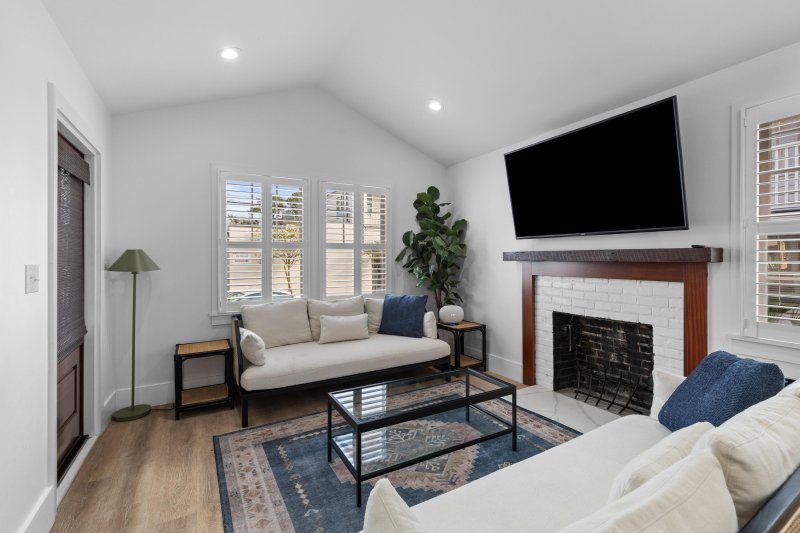

Historic Charleston Charm: Walk to King Street, Hospitals, Parking
177 Spring Street, Charleston, SC 29403
$725,000
$725,000
Does this home feel like a match?
Let us know — it helps us curate better suggestions for you.
Property Highlights
Bedrooms
3
Bathrooms
3
Property Details
Welcome to an exceptional opportunity in the heart of downtown Charleston! Perfectly positioned just steps from King Street, this charming income-producing property offers unmatched walkability to Charleston's top restaurants, boutique shopping, vibrant nightlife, and major hospitals including MUSC, Roper Hospital, and the VA Medical Center. This home features a seamless blend of historic character and thoughtful modern updates, making it ideal for a primary residence, short-term rental, or investment property.
Time on Site
7 months ago
Property Type
Residential
Year Built
1920
Lot Size
1,742 SqFt
Price/Sq.Ft.
N/A
HOA Fees
Request Info from Buyer's AgentProperty Details
School Information
Additional Information
Region
Lot And Land
Agent Contacts
Community & H O A
Room Dimensions
Property Details
Exterior Features
Interior Features
Systems & Utilities
Financial Information
Additional Information
- IDX
- -79.951227
- 32.788227
- Crawl Space
