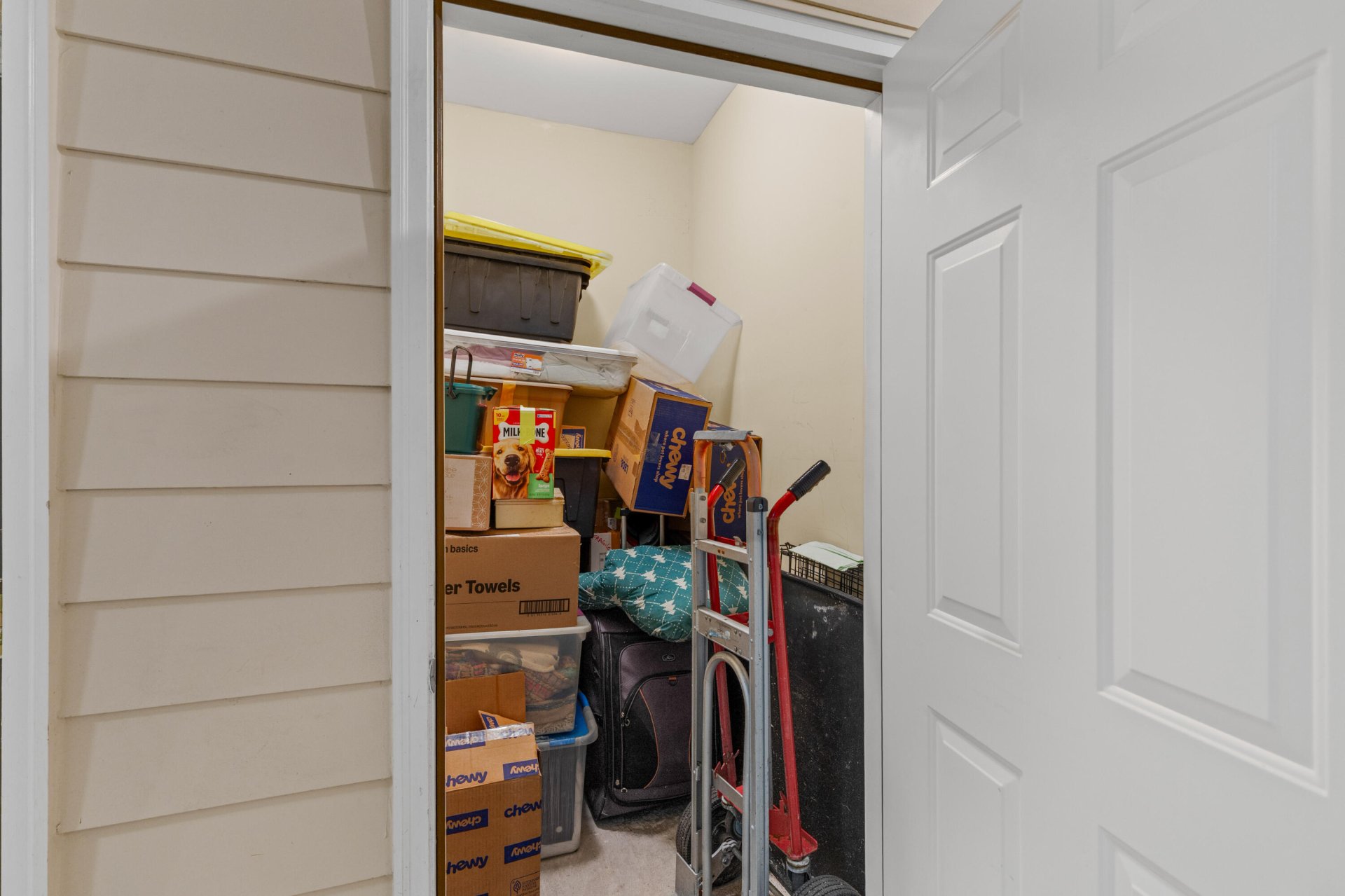
Regatta On James Island
$280k
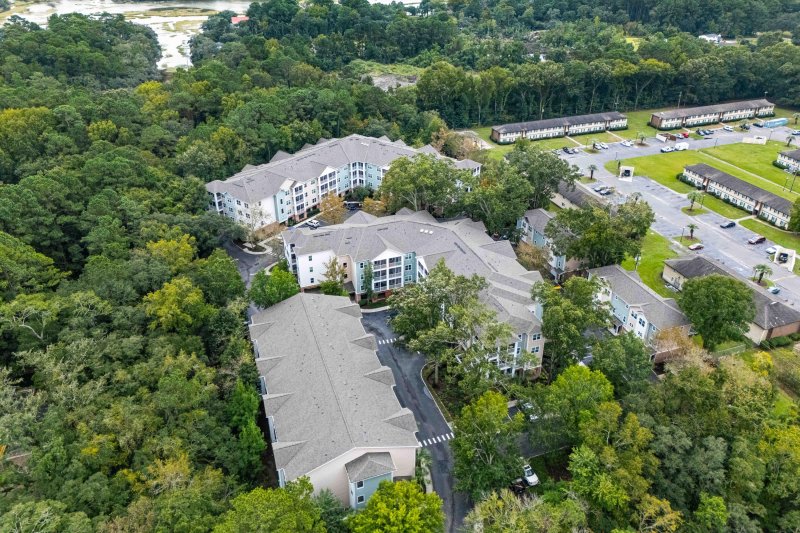
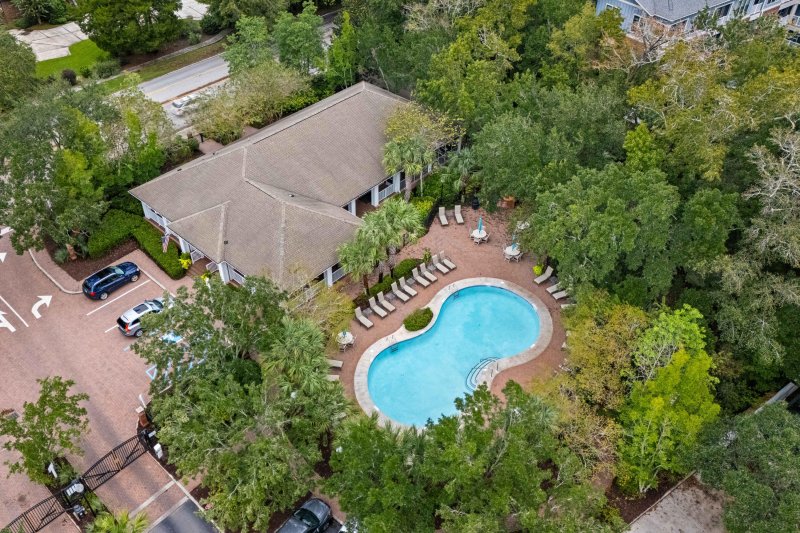
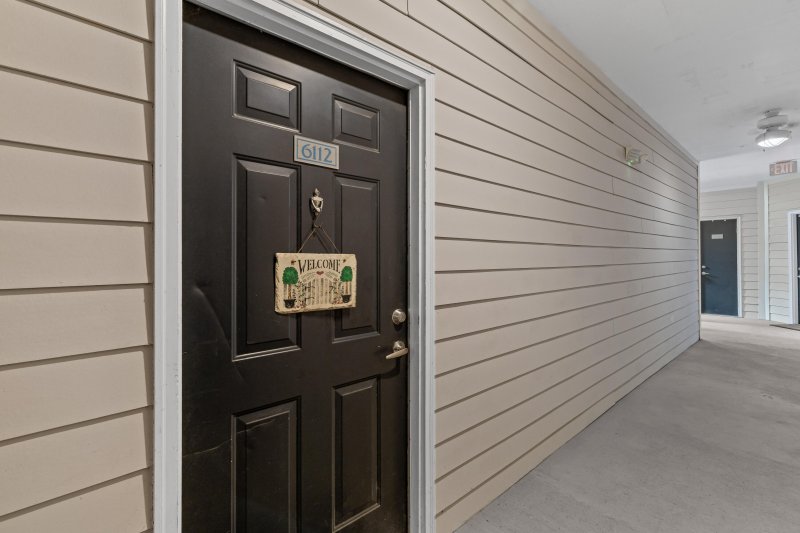
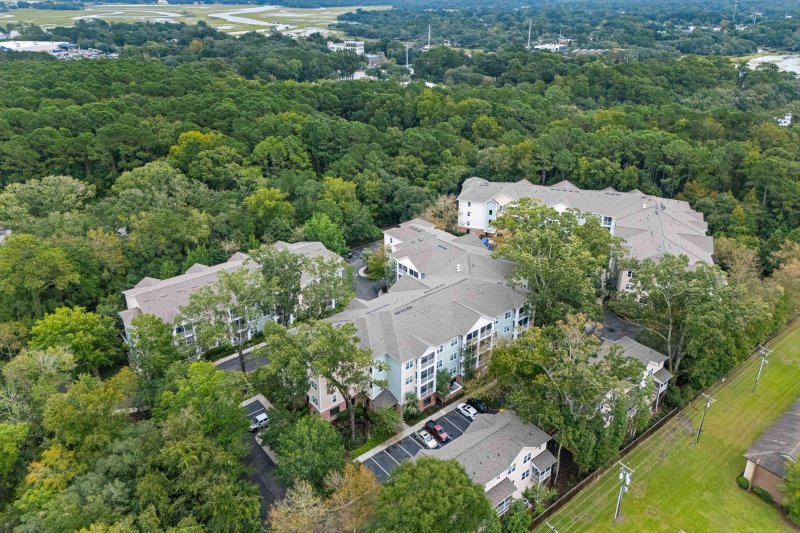
View All21 Photos

Regatta On James Island
21
$280k
1755 Central Park Road 6112 in Regatta On James Island, Charleston, SC
1755 Central Park Road 6112, Charleston, SC 29412
$280,000
$280,000
Does this home feel like a match?
Let us know — it helps us curate better suggestions for you.
Property Highlights
Bedrooms
1
Bathrooms
1
Property Details
Welcome to 1755 Central Park Road #6112 - Charleston Living at Its Finest!Nestled in the heart of James Island, this beautiful 1-bedroom, 1-bath condo offers comfort, convenience, and coastal charm. Located in one of only two buildings in the community equipped with an elevator, this unit is ideal for everyday living.
Time on Site
1 month ago
Property Type
Residential
Year Built
2006
Lot Size
N/A
Price/Sq.Ft.
N/A
HOA Fees
Request Info from Buyer's AgentListing Information
- LocationCharleston
- MLS #CHS08fd82e96878ac3c446579a3a9282b1e
- Stories1
- Last UpdatedOctober 19, 2025
Property Details
Bedrooms:
1
Bathrooms:
1
Total Building Area:
709 SqFt
Property Sub-Type:
Townhouse
Pool:
Yes
Stories:
1
School Information
Elementary:
Murray Lasaine
Middle:
Camp Road
High:
James Island Charter
School assignments may change. Contact the school district to confirm.
Additional Information
Region
0
C
1
H
2
S
Lot And Land
Lot Features
Interior Lot
Lot Size Area
0
Lot Size Acres
0
Lot Size Units
Acres
Agent Contacts
List Agent Mls Id
39760
List Office Name
Brand Name Real Estate
List Office Mls Id
8052
List Agent Full Name
Alexis Owen
Community & H O A
Security Features
Fire Sprinkler System, Security System
Community Features
Bus Line, Elevators, Fitness Center, Gated, Pool, Storage, Trash
Room Dimensions
Bathrooms Half
0
Property Details
Directions
Folly Rd. To Central Park Rd.,(post Office Is On The Corner) Drive Past The New Apartments, Enter Complex And Stay To The Left, Drive Past The Mailboxes. Building 6000 Is The Next To The Last Building.
M L S Area Major
21 - James Island
Tax Map Number
3400800134
Structure Type
Condominium
County Or Parish
Charleston
Property Sub Type
Single Family Attached
Construction Materials
Brick Veneer, Cement Siding
Exterior Features
Roof
Architectural
Other Structures
No
Parking Features
Attached, Off Street
Exterior Features
Balcony, Lawn Irrigation
Patio And Porch Features
Screened
Interior Features
Cooling
Central Air
Heating
Electric, Heat Pump
Flooring
Ceramic Tile, Laminate
Room Type
Living/Dining Combo, Pantry, Utility
Door Features
Some Thermal Door(s)
Window Features
Some Thermal Wnd/Doors, Window Treatments
Interior Features
Ceiling - Smooth, Walk-In Closet(s), Ceiling Fan(s), Living/Dining Combo, Pantry, Utility
Systems & Utilities
Sewer
Public Sewer
Utilities
Charleston Water Service, Dominion Energy
Water Source
Public
Financial Information
Listing Terms
Any, Cash
Additional Information
Stories
1
Garage Y N
false
Carport Y N
false
Cooling Y N
true
Feed Types
- IDX
Heating Y N
true
Listing Id
25028179
Mls Status
Pending
Listing Key
08fd82e96878ac3c446579a3a9282b1e
Unit Number
6112
Coordinates
- -79.9754
- 32.74751
Fireplace Y N
false
Carport Spaces
0
Covered Spaces
0
Pool Private Y N
true
Standard Status
Pending
Source System Key
20251017155424431885000000
Building Area Units
Square Feet
Foundation Details
- Raised
New Construction Y N
false
Property Attached Y N
true
Originating System Name
CHS Regional MLS
Showing & Documentation
Internet Address Display Y N
true
Internet Consumer Comment Y N
true
Internet Automated Valuation Display Y N
true
Listing Information
- LocationCharleston
- MLS #CHS08fd82e96878ac3c446579a3a9282b1e
- Stories1
- Last UpdatedOctober 19, 2025
