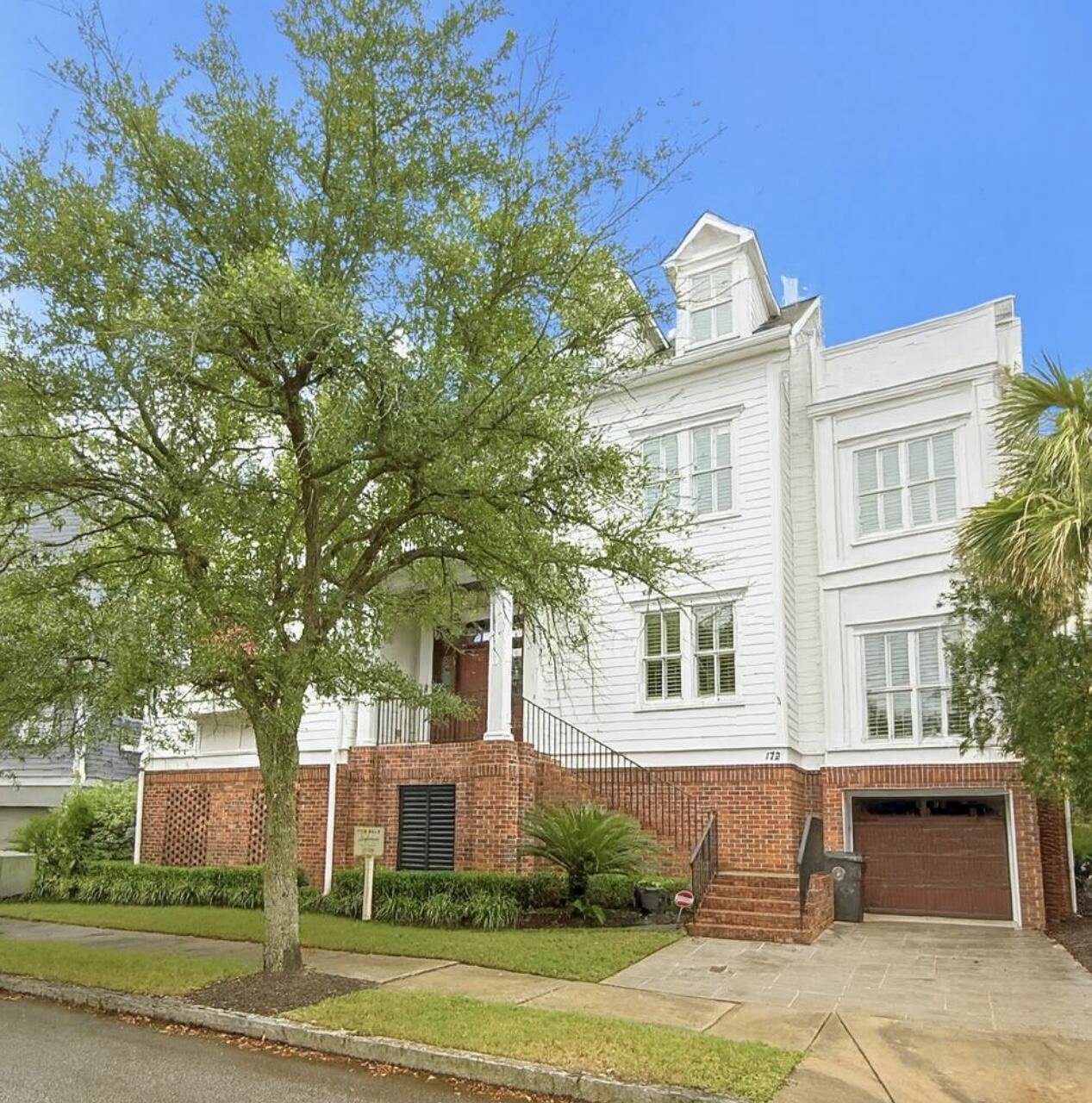
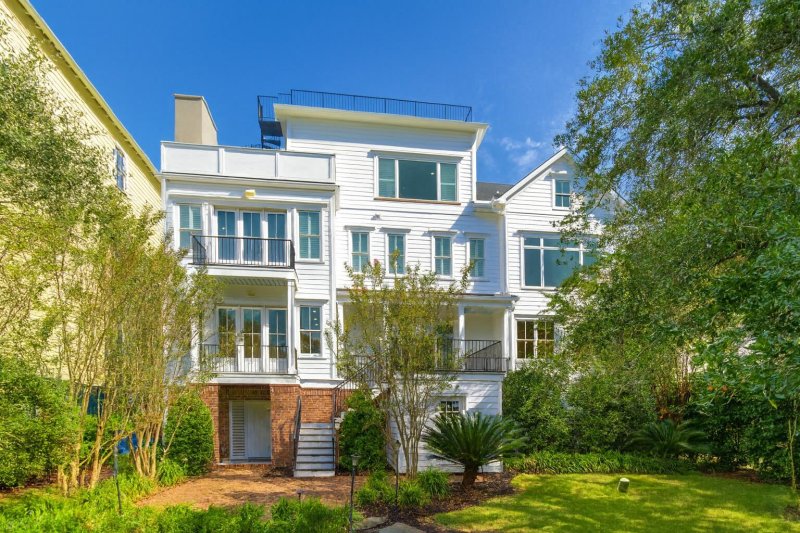
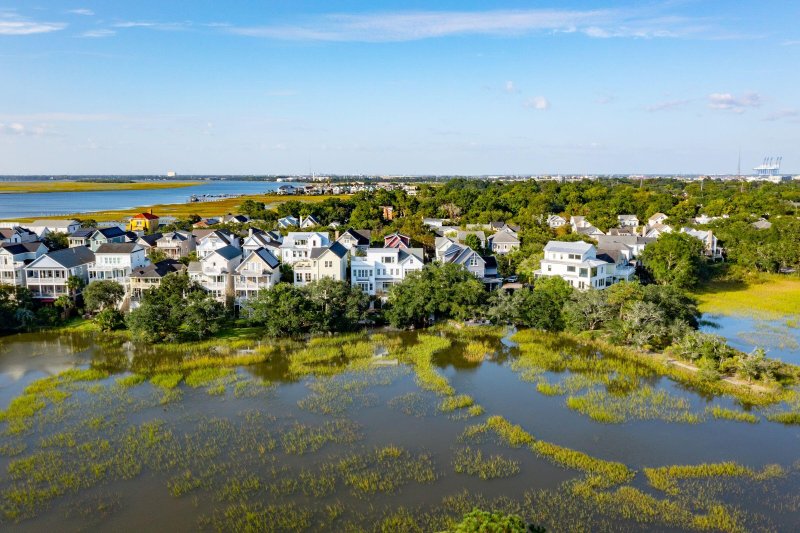
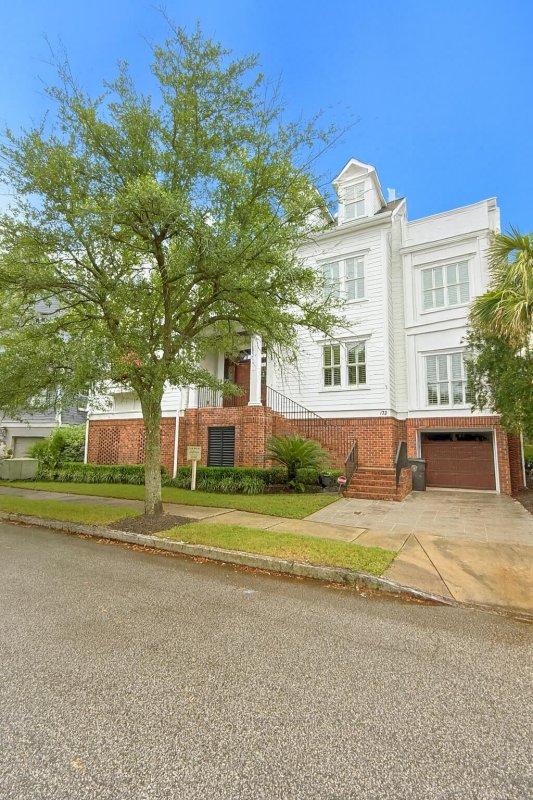
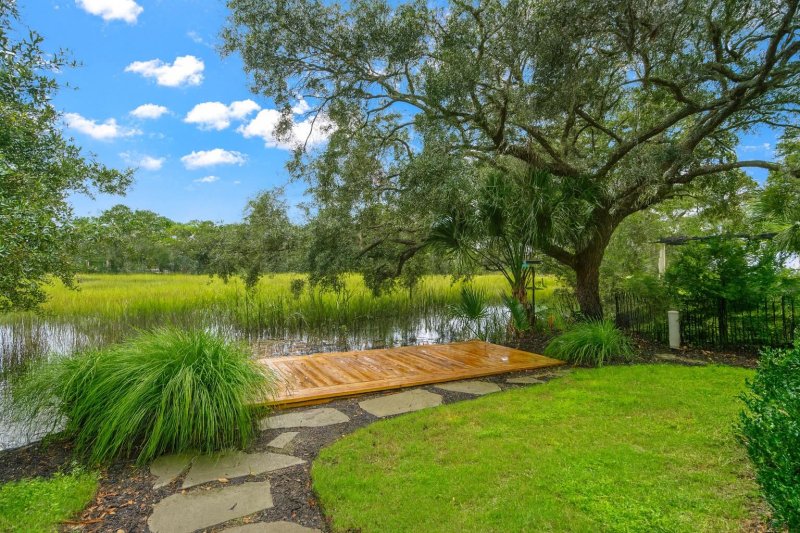
Longborough
1/85
$2.6M
Longborough
$2.6M
Stunning Longborough Marshfront Home with Ashley River Views & Elevator
Longborough
Ashley River ViewsPrivate ElevatorCourtyard Pool Space
172 Mary Ellen Drive, Charleston, SC 29403
$2,558,000
$2,558,000
205 views
21 saves
Does this home feel like a match?
Let us know — it helps us curate better suggestions for you.
Property Highlights
Bedrooms
3
Bathrooms
3
Water Feature
Marshfront, Tidal Creek, Waterfront - Shallow
Property Details
Ashley River ViewsPrivate ElevatorCourtyard Pool Space
Enjoy light filled marsh front + Ashley River views & downtown living! Oak floors throughout, elevator to all 4 floors + plenty of space to add 4th & 5th bedroom within the existing footprint of the house. Wood paneled study / media room or flex 4th bedroom.
Time on Site
2 months ago
Property Type
Residential
Year Built
2008
Lot Size
6,098 SqFt
Price/Sq.Ft.
N/A
HOA Fees
Request Info from Buyer's AgentProperty Details
Bedrooms:
3
Bathrooms:
3
Total Building Area:
4,282 SqFt
Property Sub-Type:
SingleFamilyResidence
Garage:
Yes
School Information
Elementary:
James Simons
Middle:
Simmons Pinckney
High:
Burke
School assignments may change. Contact the school district to confirm.
Loading map...
Additional Information
Lot And Land
Lot Size Area
0.14
Lot Size Acres
0.14
Lot Size Units
Acres
Agent Contacts
List Agent Mls Id
39405
List Office Name
The Cassina Group
List Office Mls Id
8244
List Agent Full Name
Jennifer Snowden
Community & H O A
Community Features
Dock Facilities
Room Dimensions
Bathrooms Half
1
Room Master Bedroom Level
Upper
Property Details
Directions
Left Onto 10th Ave From Grove St. Right On Mary Ellen.
M L S Area Major
52 - Peninsula Charleston Outside of Crosstown
Tax Map Number
4631002129
County Or Parish
Charleston
Property Sub Type
Single Family Detached
Architectural Style
Traditional
Exterior Features
Other Structures
No, Shed(s), Storage, Workshop
Parking Features
1 Car Garage, Attached, Off Street
Exterior Features
Balcony, Elevator Shaft, Lawn Irrigation
Patio And Porch Features
Deck, Patio
Interior Features
Room Type
Bonus, Family, Foyer, Game, Laundry, Media, Office, Pantry, Separate Dining, Study
Laundry Features
Laundry Room
Interior Features
Ceiling - Smooth, Elevator, Garden Tub/Shower, Kitchen Island, Walk-In Closet(s), Wet Bar, Bonus, Family, Entrance Foyer, Game, Media, Office, Pantry, Separate Dining, Study
Systems & Utilities
Sewer
Public Sewer
Utilities
Charleston Water Service, Dominion Energy
Water Source
Public
Financial Information
Listing Terms
Cash, Conventional
Additional Information
Stories
4
Garage Y N
true
Carport Y N
false
Cooling Y N
false
Feed Types
- IDX
Heating Y N
false
Listing Id
25026570
Mls Status
Active
Listing Key
69e373acd4a66169f4a32d294003c1fc
Coordinates
- -79.960302
- 32.804526
Fireplace Y N
false
Parking Total
1
Waterfront Y N
true
Carport Spaces
0
Covered Spaces
1
Standard Status
Active
Source System Key
20250922200420844875000000
Attached Garage Y N
true
Building Area Units
Square Feet
New Construction Y N
false
Property Attached Y N
false
Originating System Name
CHS Regional MLS
Showing & Documentation
Internet Address Display Y N
true
Internet Consumer Comment Y N
true
Internet Automated Valuation Display Y N
true
