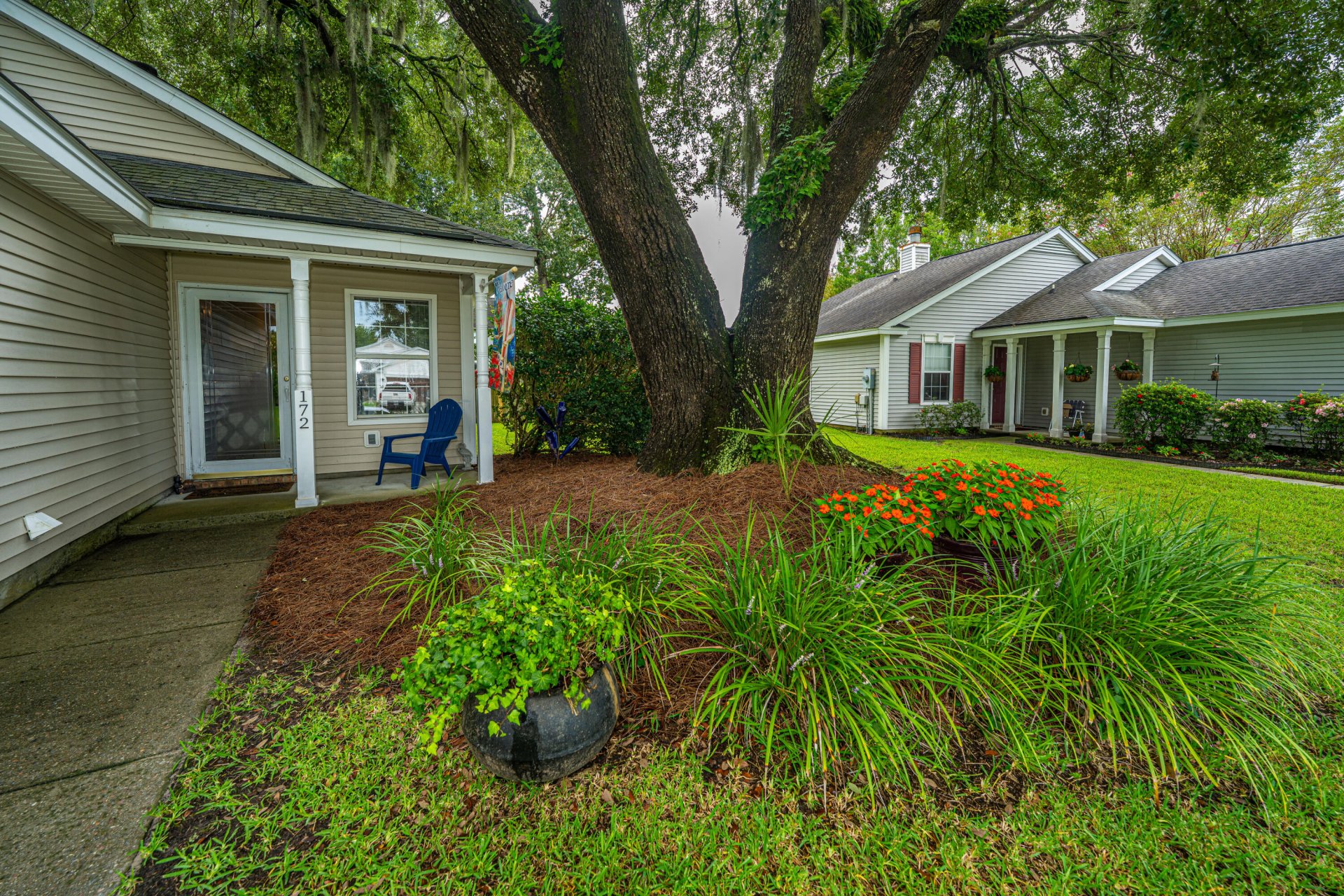
Shadowmoss
$393k
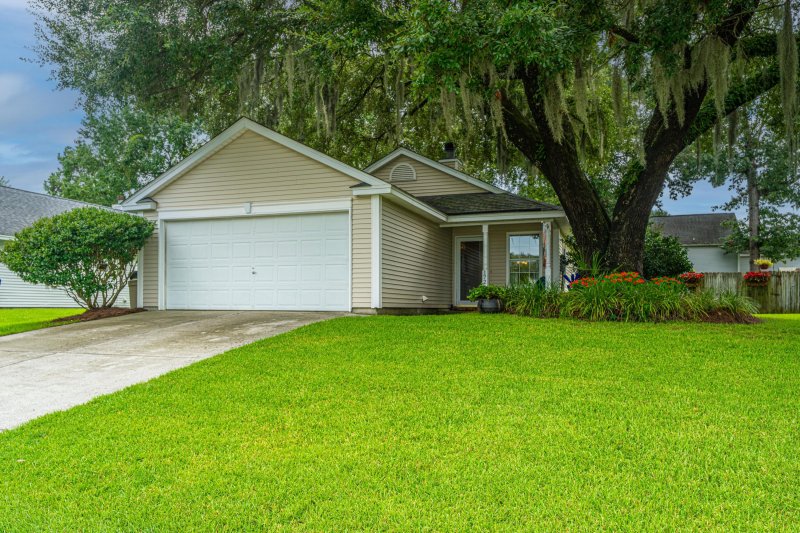
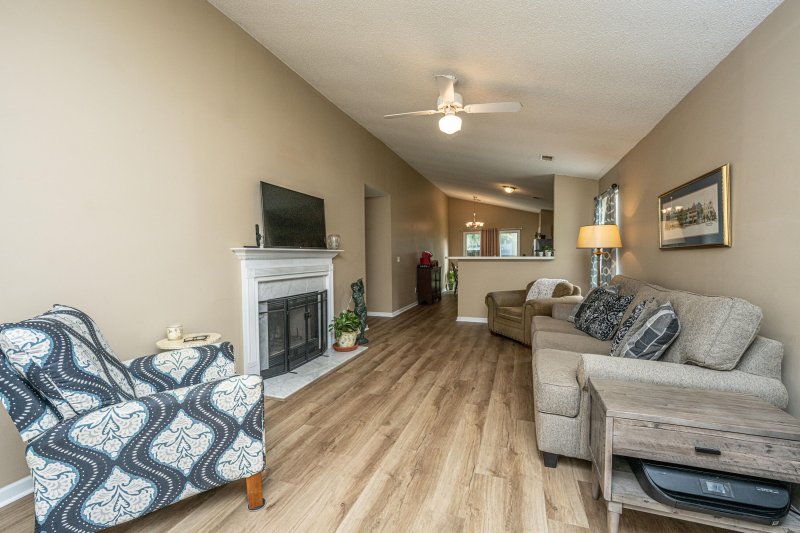
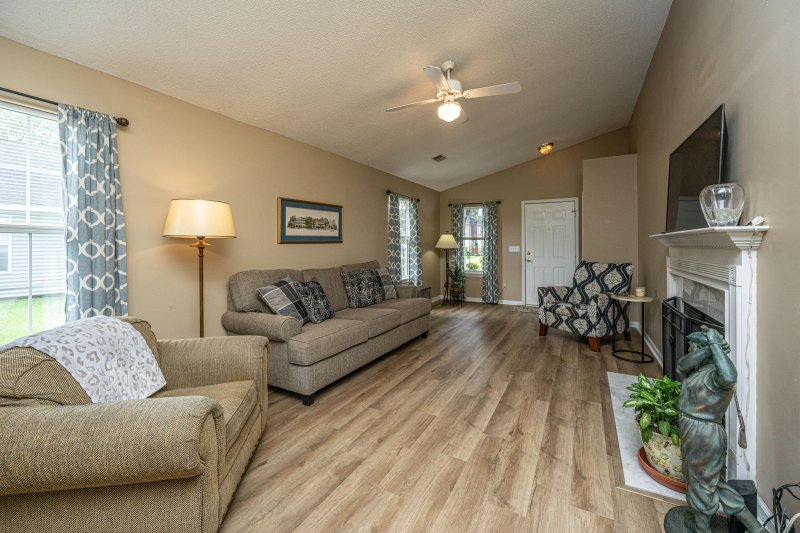
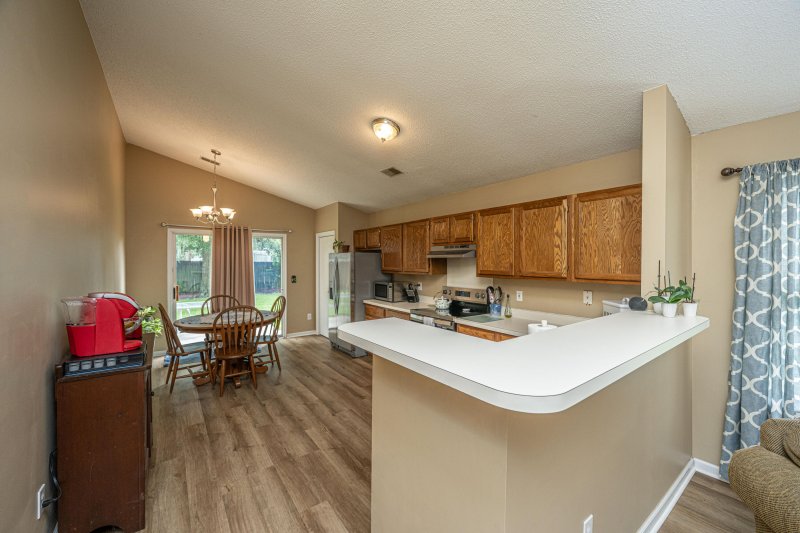
View All36 Photos

Shadowmoss
36
$393k
172 Droos Way in Shadowmoss, Charleston, SC
172 Droos Way, Charleston, SC 29414
$392,500
$392,500
Property Highlights
Bedrooms
3
Bathrooms
2
Property Details
What a great place to call home!From the moment you arrive, you'll feel the warmth and pride of ownership. The beautifully maintained lawn, blooming flowers, and pine-straw-wrapped Lowcountry tree create a welcoming first impression for you and your guests.
Time on Site
2 months ago
Property Type
Residential
Year Built
1996
Lot Size
N/A
Price/Sq.Ft.
N/A
HOA Fees
Request Info from Buyer's AgentListing Information
- LocationCharleston
- MLS #CHS8a921ecd25908f6d3d57ff5e0422bf70
- Stories1
- Last UpdatedSeptember 21, 2025
Property Details
Bedrooms:
3
Bathrooms:
2
Total Building Area:
1,320 SqFt
Property Sub-Type:
SingleFamilyResidence
Garage:
Yes
Stories:
1
School Information
Elementary:
Drayton Hall
Middle:
C E Williams
High:
West Ashley
School assignments may change. Contact the school district to confirm.
Additional Information
Region
0
C
1
H
2
S
Lot And Land
Lot Features
0 - .5 Acre, Interior Lot
Lot Size Area
0
Lot Size Acres
0
Lot Size Units
Acres
Agent Contacts
List Agent Mls Id
6029
List Office Name
Carolina One Real Estate
List Office Mls Id
1279
List Agent Full Name
Carolyn Hughes
Community & H O A
Community Features
Golf Course, Pool, Trash
Room Dimensions
Room Master Bedroom Level
Lower
Property Details
Directions
Highway 61 And Turn Onto Muirfield Parkway.turn Right Onto Droos Way. Home Is On Your Left.
M L S Area Major
12 - West of the Ashley Outside I-526
Tax Map Number
3581300213
County Or Parish
Charleston
Property Sub Type
Single Family Detached
Architectural Style
Traditional
Construction Materials
Vinyl Siding
Exterior Features
Other Structures
No
Parking Features
2 Car Garage, Attached, Garage Door Opener
Patio And Porch Features
Patio, Front Porch
Interior Features
Heating
Central, Electric, Heat Pump
Flooring
Vinyl
Room Type
Eat-In-Kitchen, Great, Pantry
Window Features
Window Treatments - Some
Laundry Features
Electric Dryer Hookup, Washer Hookup
Interior Features
Ceiling - Blown, Eat-in Kitchen, Great, Pantry
Systems & Utilities
Sewer
Public Sewer
Utilities
Charleston Water Service, Dominion Energy
Water Source
Public
Financial Information
Listing Terms
Any
Additional Information
Stories
1
Garage Y N
true
Carport Y N
false
Cooling Y N
true
Feed Types
- IDX
Heating Y N
true
Listing Id
25022223
Mls Status
Active Contingent
Listing Key
8a921ecd25908f6d3d57ff5e0422bf70
Coordinates
- -80.078164
- 32.853118
Fireplace Y N
true
Parking Total
2
Carport Spaces
0
Covered Spaces
2
Entry Location
Ground Level
Standard Status
Active Under Contract
Fireplaces Total
1
Source System Key
20250805180627772888000000
Attached Garage Y N
true
Building Area Units
Square Feet
Foundation Details
- Slab
Lot Size Dimensions
61 x 131 x 60 x 135
New Construction Y N
false
Property Attached Y N
false
Originating System Name
CHS Regional MLS
Showing & Documentation
Internet Address Display Y N
true
Internet Consumer Comment Y N
false
Internet Automated Valuation Display Y N
false
Listing Information
- LocationCharleston
- MLS #CHS8a921ecd25908f6d3d57ff5e0422bf70
- Stories1
- Last UpdatedSeptember 21, 2025
