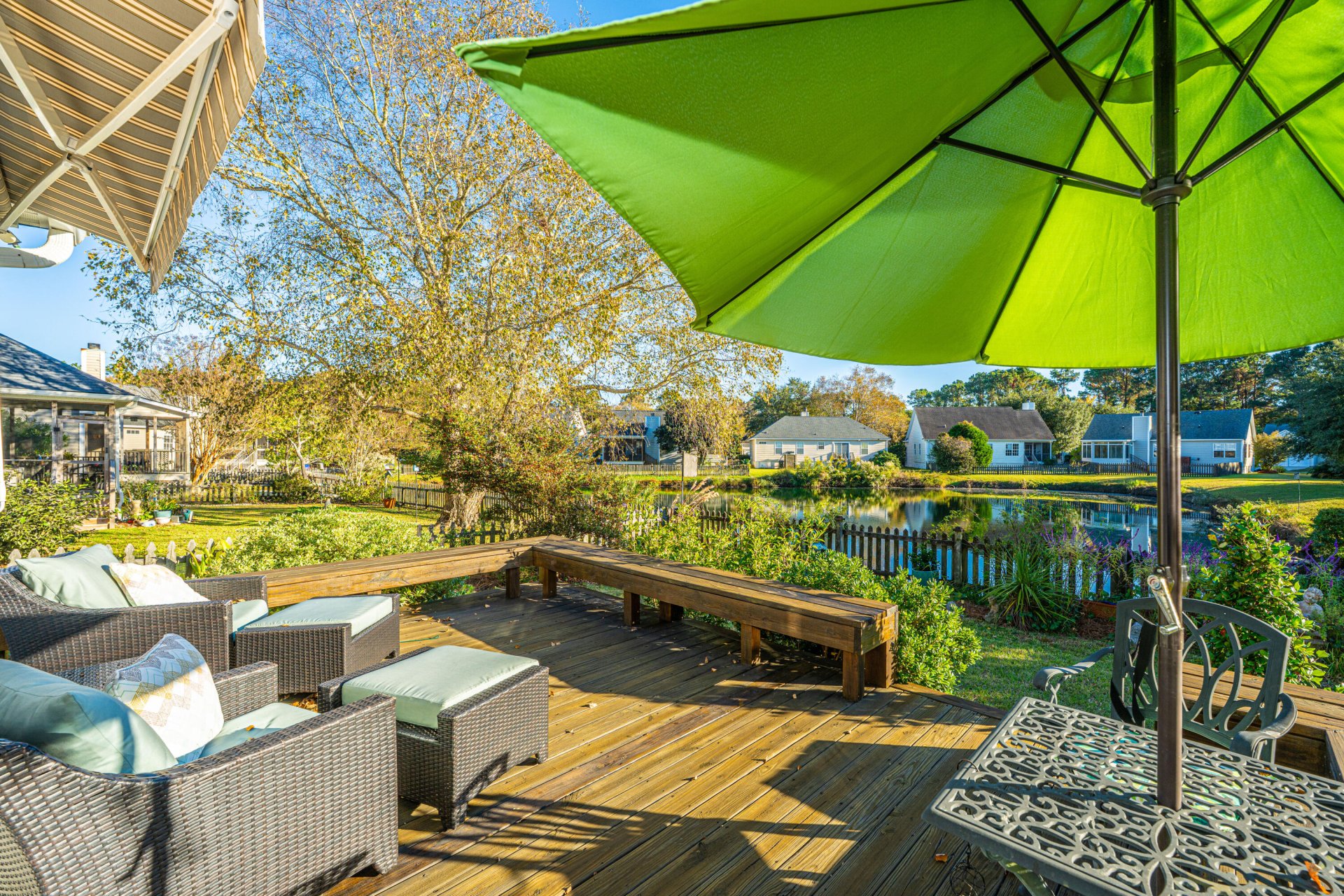
Seaside Plantation
$685k
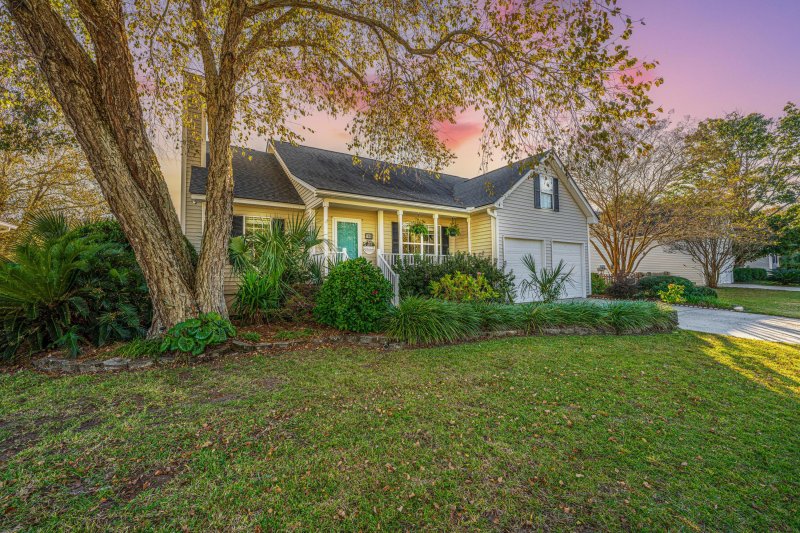
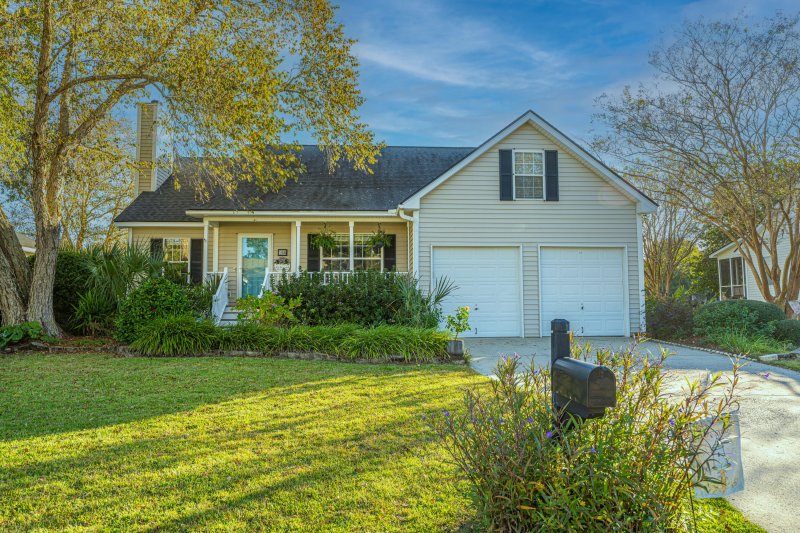
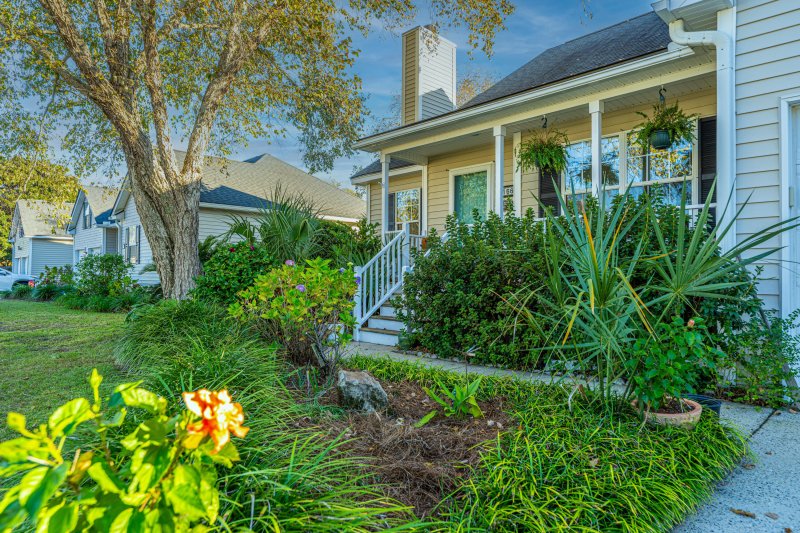
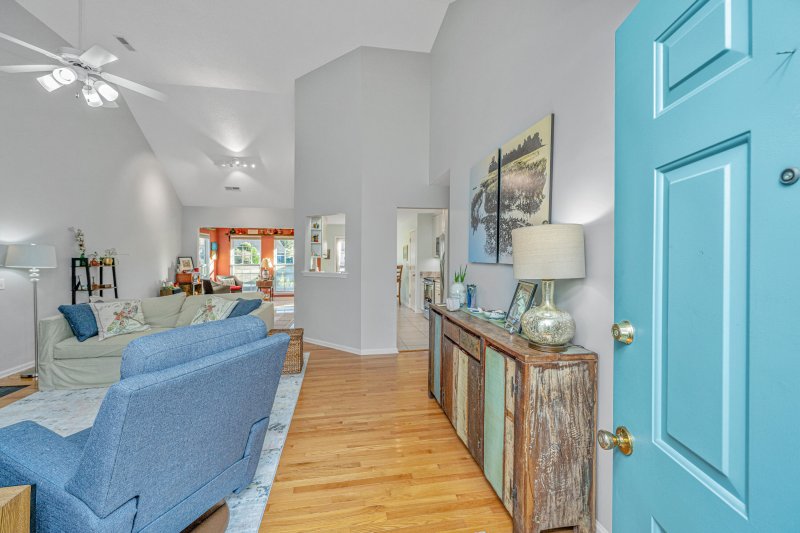
View All67 Photos

Seaside Plantation
67
$685k
166 Sea Cotton Circle in Seaside Plantation, Charleston, SC
166 Sea Cotton Circle, Charleston, SC 29412
$684,900
$684,900
207 views
21 saves
Does this home feel like a match?
Let us know — it helps us curate better suggestions for you.
Property Highlights
Bedrooms
4
Bathrooms
2
Water Feature
Lake Front, Pond
Property Details
With the rear of the home facing south, the interior boasts a lot of natural light providing a bright and open ambiance. The floorplan of this ranch style home with a large 4th bedroom over the garage (perfect for teenage kids or guests) has a comfortable and open flow. Facing the pond, the primary bedroom has a tray ceiling, walk in closet and ensuite bathroom (boasting a jetted tub).
Time on Site
5 days ago
Property Type
Residential
Year Built
1998
Lot Size
8,276 SqFt
Price/Sq.Ft.
N/A
HOA Fees
Request Info from Buyer's AgentProperty Details
Bedrooms:
4
Bathrooms:
2
Total Building Area:
1,733 SqFt
Property Sub-Type:
SingleFamilyResidence
Garage:
Yes
Stories:
1
School Information
Elementary:
James Island
Middle:
Camp Road
High:
James Island Charter
School assignments may change. Contact the school district to confirm.
Additional Information
Region
0
C
1
H
2
S
Lot And Land
Lot Size Area
0.19
Lot Size Acres
0.19
Lot Size Units
Acres
Agent Contacts
List Agent Mls Id
7951
List Office Name
Carolina One Real Estate Folly Beach
List Office Mls Id
10251
List Agent Full Name
Ulf Hartwig
Community & H O A
Community Features
Boat Ramp, Dock Facilities
Room Dimensions
Room Master Bedroom Level
Lower
Property Details
Directions
Folly Rd Toward Folly Beach Turn Left On Bur Claire Dr, Cross Secessionville Rd & Enter Seaside Plantation Turn Left On Planters Trace Dr 2nd Left On Sea Cotton Home Will Be On The Right
M L S Area Major
21 - James Island
Tax Map Number
4271100080
County Or Parish
Charleston
Property Sub Type
Single Family Detached
Architectural Style
Ranch
Construction Materials
Vinyl Siding
Exterior Features
Roof
Asphalt
Fencing
Wood
Other Structures
No
Parking Features
2 Car Garage, Attached, Off Street, Garage Door Opener
Patio And Porch Features
Deck
Interior Features
Cooling
Central Air
Heating
Central, Electric, Heat Pump
Flooring
Carpet, Ceramic Tile, Wood
Room Type
Frog Attached
Laundry Features
Electric Dryer Hookup, Washer Hookup
Interior Features
Ceiling - Blown, Ceiling - Smooth, Ceiling Fan(s), Frog Attached
Systems & Utilities
Sewer
Public Sewer
Utilities
Dominion Energy
Water Source
Public
Financial Information
Listing Terms
Any, Cash
Additional Information
Stories
1
Garage Y N
true
Carport Y N
false
Cooling Y N
true
Feed Types
- IDX
Heating Y N
true
Listing Id
25030405
Mls Status
Active
City Region
None
Listing Key
761b928cdfc3ee638d86988e0ff0fed5
Coordinates
- -79.952353
- 32.709609
Fireplace Y N
true
Parking Total
2
Waterfront Y N
true
Carport Spaces
0
Covered Spaces
2
Entry Location
Ground Level
Standard Status
Active
Fireplaces Total
1
Source System Key
20251112130326831896000000
Attached Garage Y N
true
Building Area Units
Square Feet
Foundation Details
- Crawl Space
Lot Size Dimensions
82x100
New Construction Y N
false
Property Attached Y N
false
Originating System Name
CHS Regional MLS
Showing & Documentation
Internet Address Display Y N
true
Internet Consumer Comment Y N
true
Internet Automated Valuation Display Y N
true
