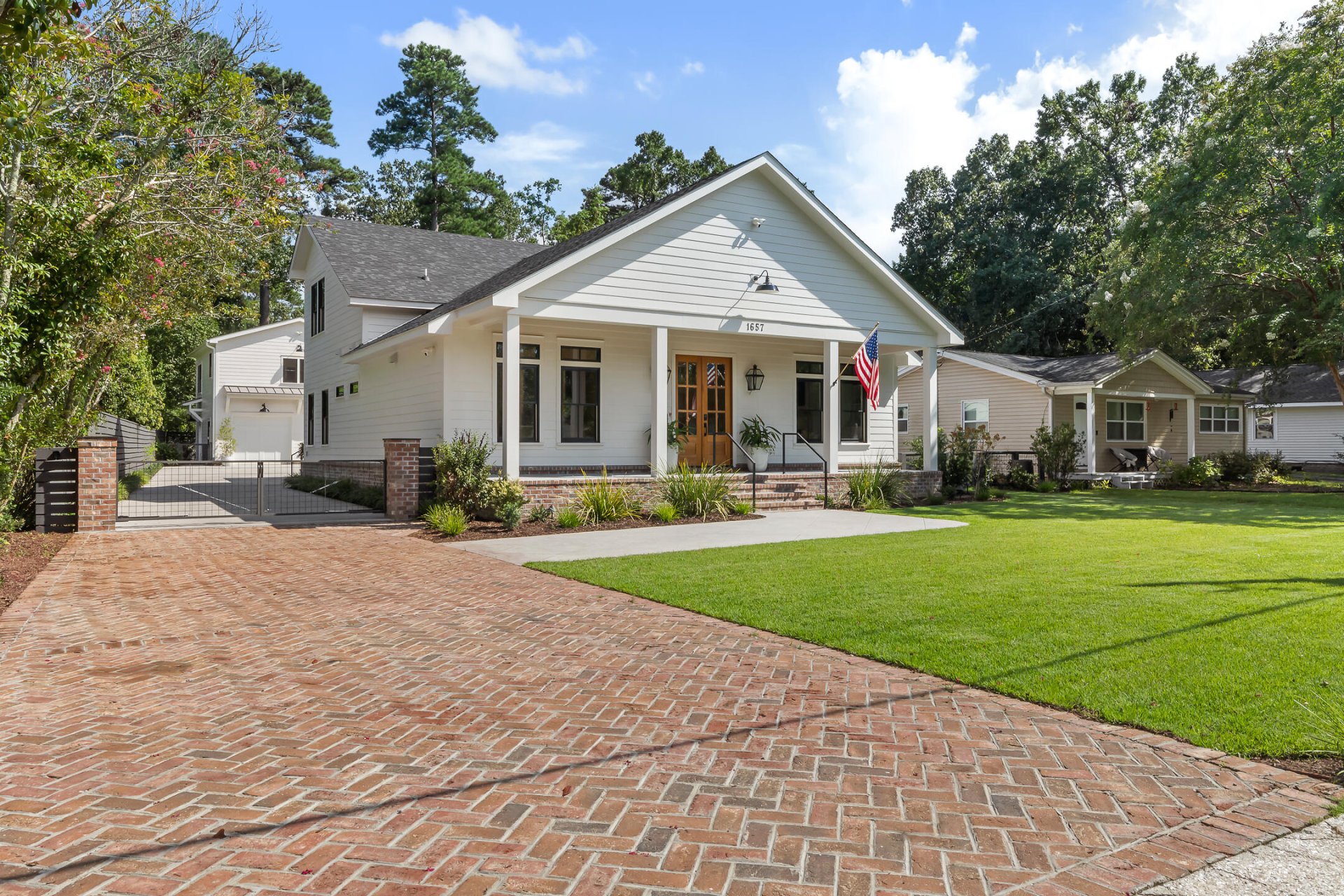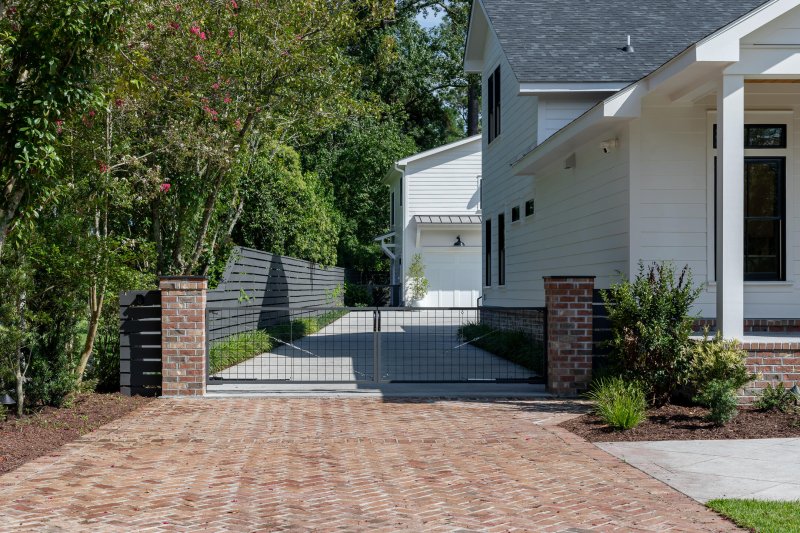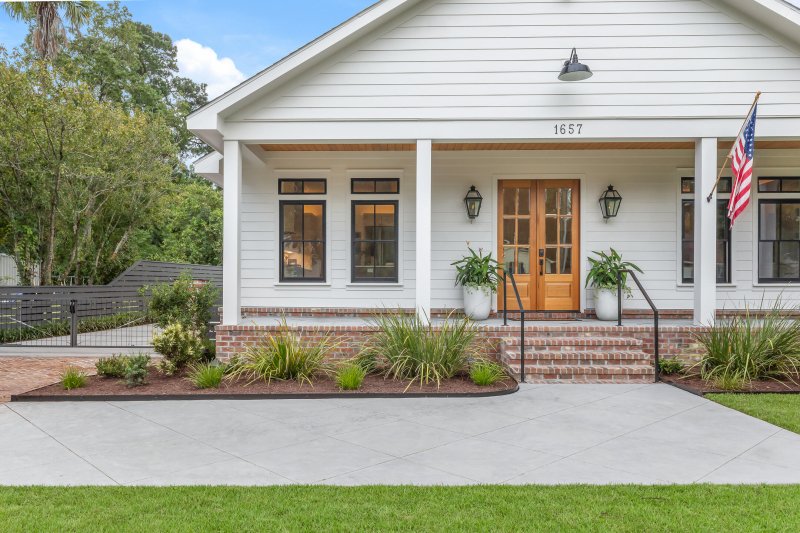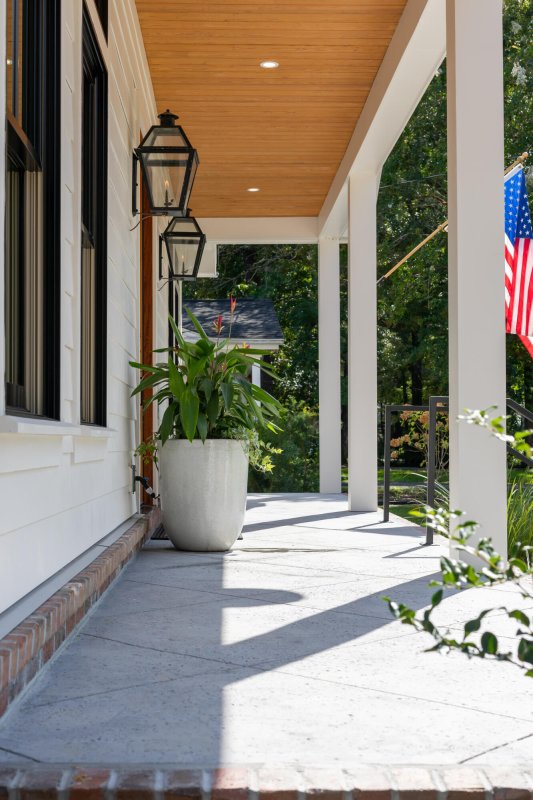





1657 Pierpont Avenue in Pierpont, Charleston, SC
1657 Pierpont Avenue, Charleston, SC 29414
$1,875,000
$1,875,000
Does this home feel like a match?
Let us know — it helps us curate better suggestions for you.
Property Highlights
Bedrooms
5
Bathrooms
5
Property Details
A Rare Opportunity to Own Two Turnkey Residences (1657 & 1655 Pierpont Ave).Experience the unmatched lifestyle offered by this dual-residence property -- featuring a new, custom-built 5-bedroom, 5.5-bathroom main home and a beautifully designed, separately metered, detached 2-bedroom, 2-bathroom ADU, each thoughtfully curated for luxury, versatility, and comfort. Whether you're seeking multi-generational living, guest accommodations, or rental income, this estate delivers.Main Residence - 1657 Pierpont Avenue
Time on Site
3 months ago
Property Type
Residential
Year Built
2025
Lot Size
13,503 SqFt
Price/Sq.Ft.
N/A
HOA Fees
Request Info from Buyer's AgentProperty Details
School Information
Additional Information
Region
Lot And Land
Agent Contacts
Room Dimensions
Property Details
Exterior Features
Interior Features
Systems & Utilities
Financial Information
Additional Information
- IDX
- -80.0366
- 32.83204
- Raised Slab
- Slab
