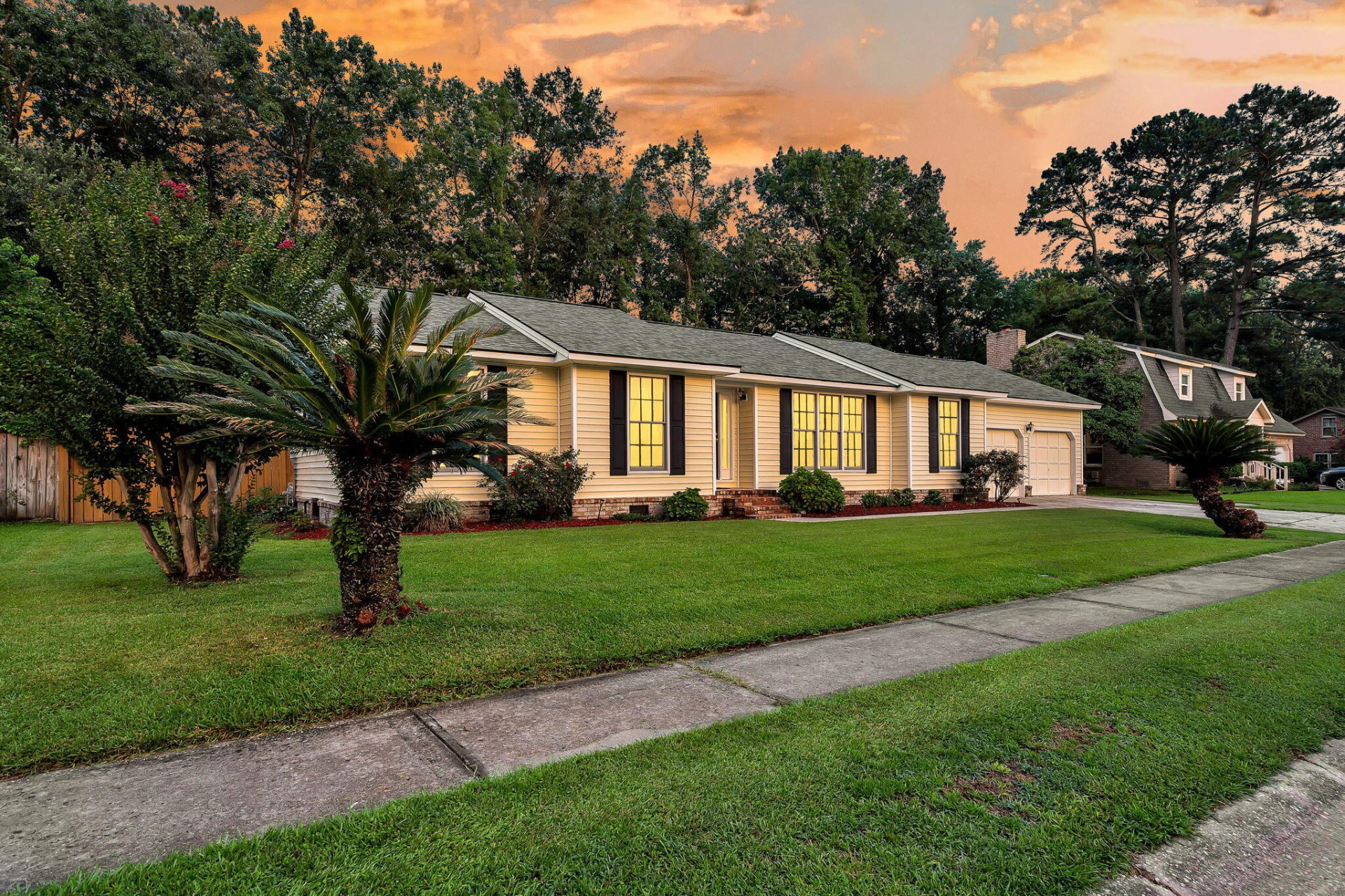
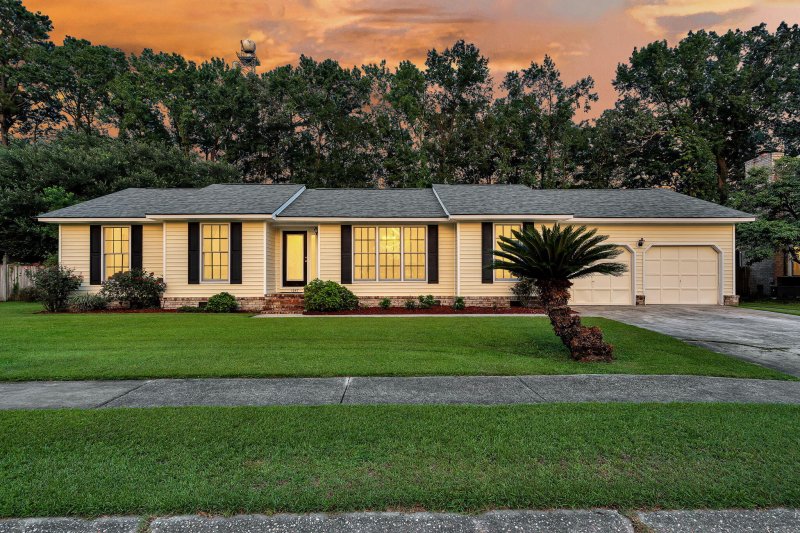
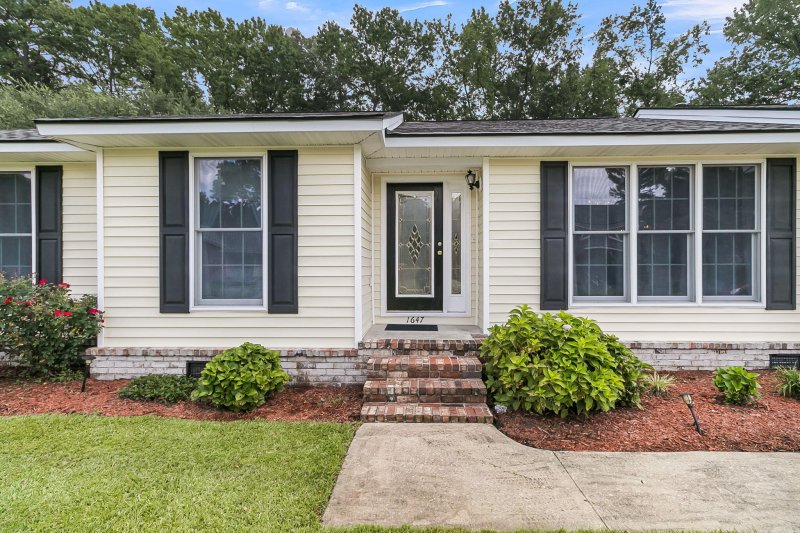
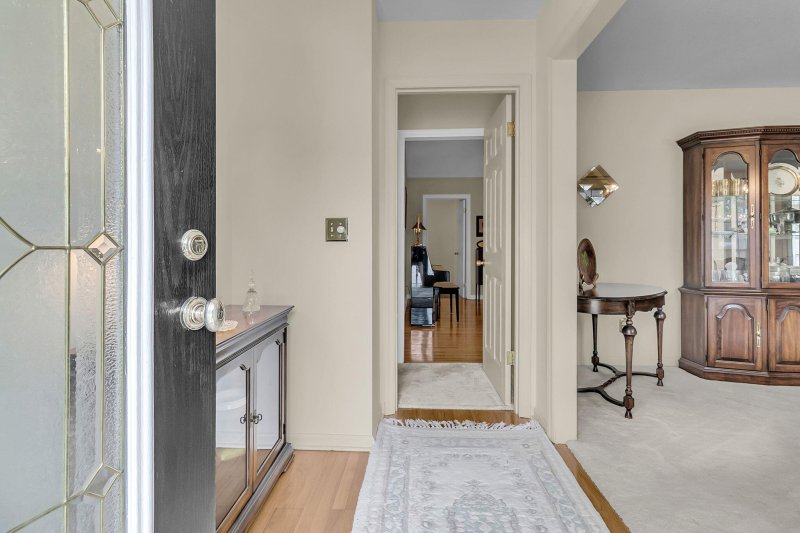
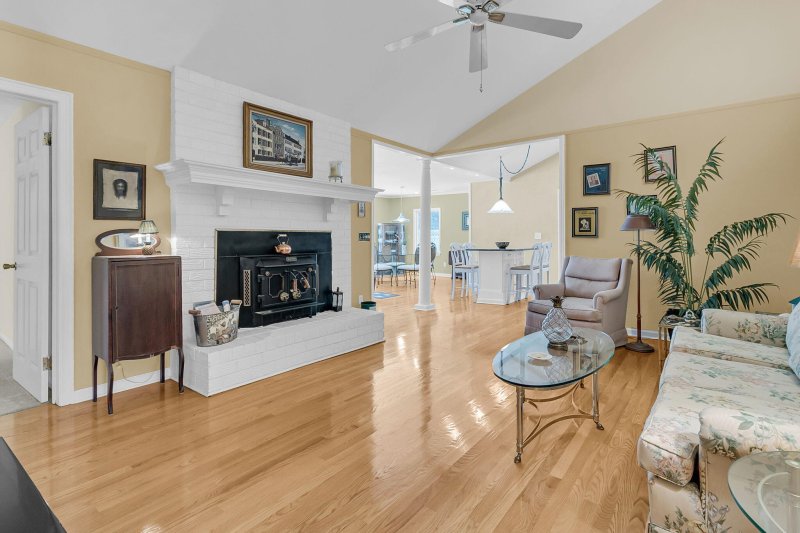

1647 Sulgrave Road in Forest Lakes, Charleston, SC
1647 Sulgrave Road, Charleston, SC 29414
$669,000
$669,000
Does this home feel like a match?
Let us know — it helps us curate better suggestions for you.
Property Highlights
Bedrooms
4
Bathrooms
3
Property Details
Welcome to 1647 Sulgrave Road -- a beautifully cared-for 4-bedroom, 3-bath home offering nearly 2,900 square feet of thoughtfully designed living space in the desirable Forest Lakes community. Perfectly situated just 8 miles from downtown Charleston and a short drive to Folly Beach, this property blends prime location with exceptional features.Step inside to discover a bright, inviting floor plan anchored by a wide foyer that opens to a spacious living room and formal dining area. The heart of the home is a well-appointed kitchen with granite countertops, stainless steel appliances, and an easy flow into the cozy den and expansive sunroom -- all adorned with rich hardwood flooring.The home boasts two master suites, each with walk-in closets, plus an updated master bath, generoussecondary bedrooms, and charming details like solid wood interior doors and two fireplaces. A large laundry room is conveniently located just off the kitchen and provides access to the heated and cooled FROG, offering flexible living space and plenty of attic storage.
Time on Site
4 months ago
Property Type
Residential
Year Built
1978
Lot Size
12,196 SqFt
Price/Sq.Ft.
N/A
HOA Fees
Request Info from Buyer's AgentProperty Details
School Information
Additional Information
Region
Lot And Land
Agent Contacts
Community & H O A
Room Dimensions
Property Details
Exterior Features
Interior Features
Systems & Utilities
Financial Information
Additional Information
- IDX
- -80.047856
- 32.813608
- Crawl Space
